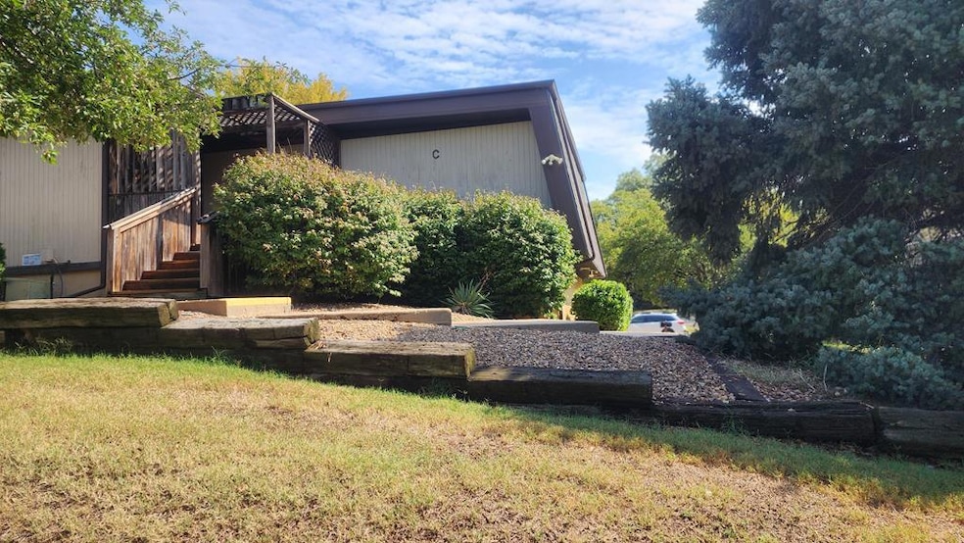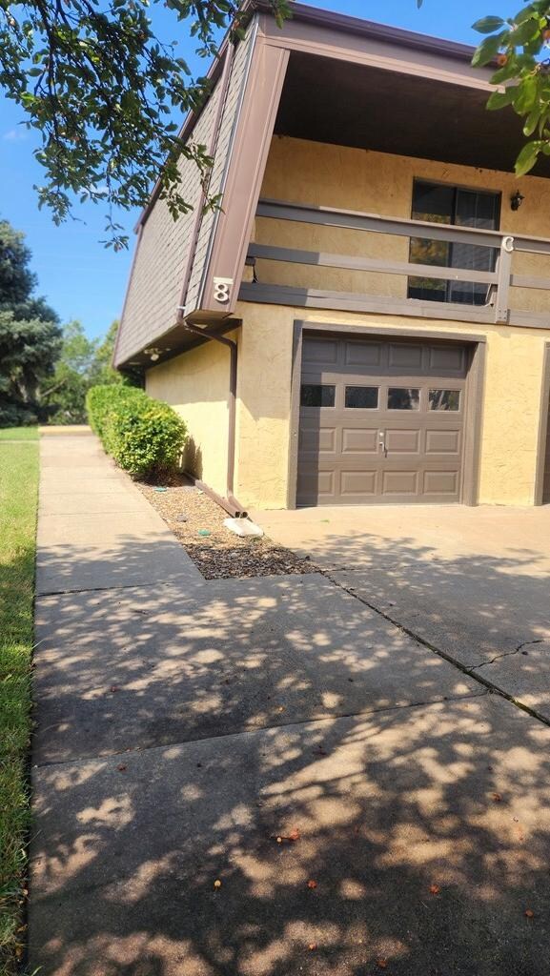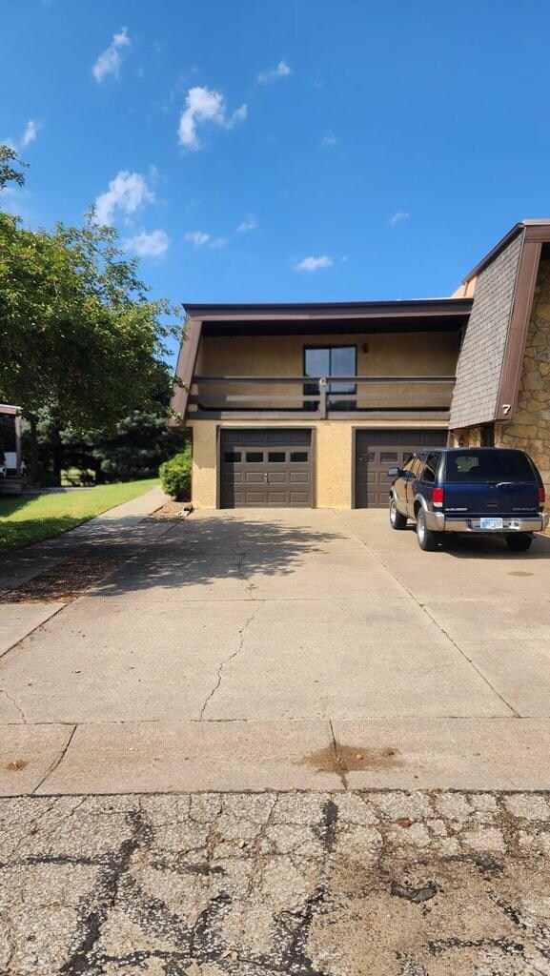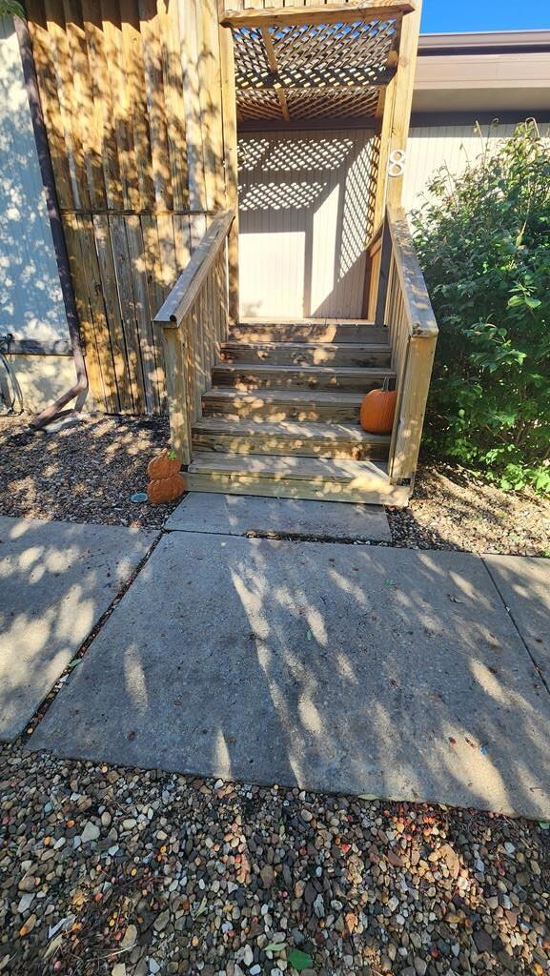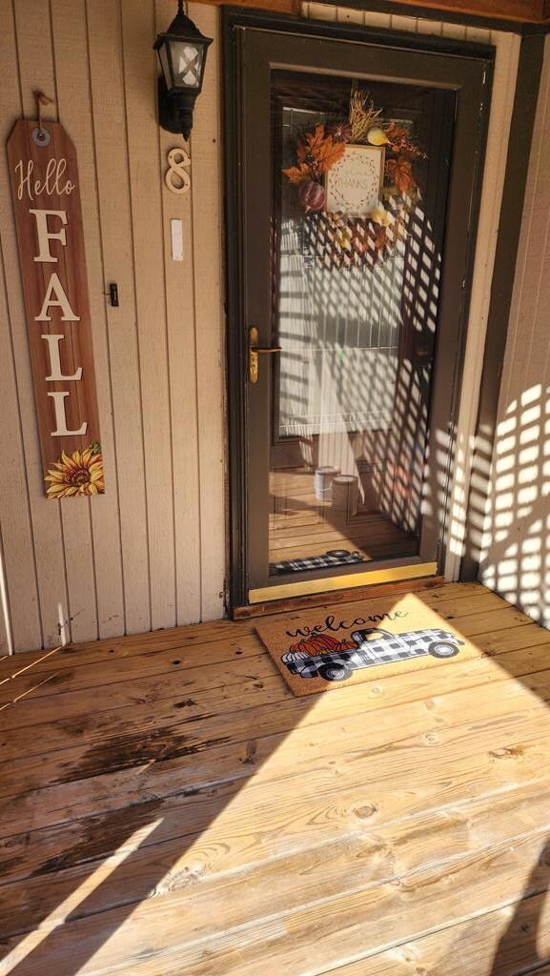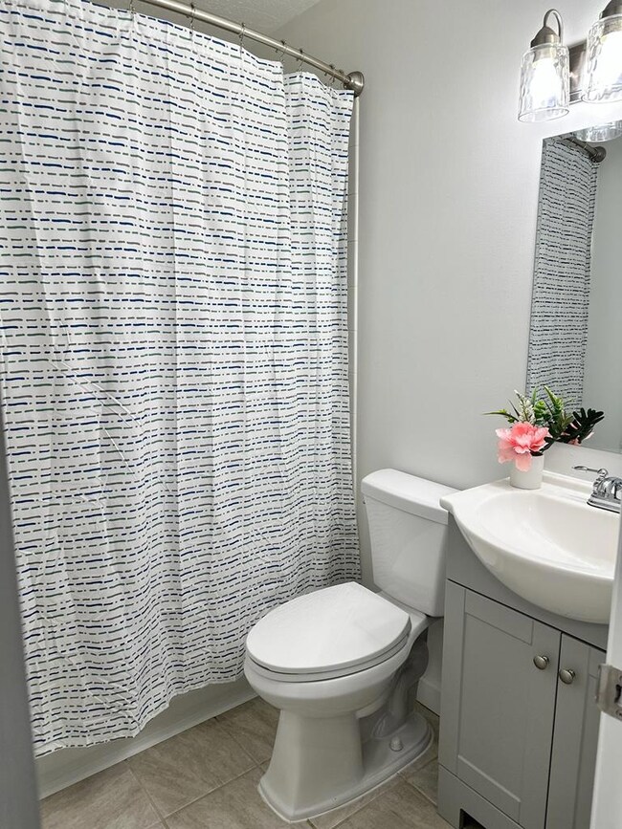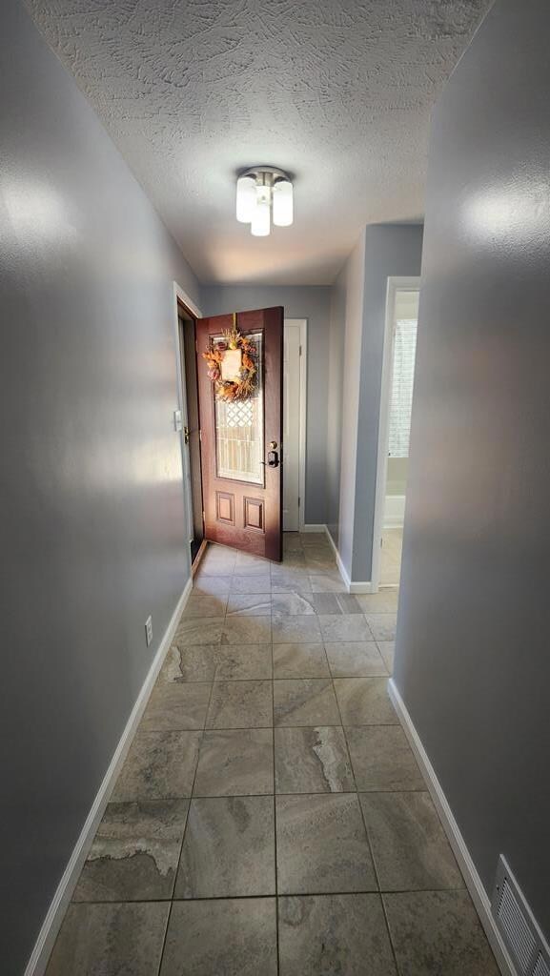
750 Fairdale Rd Salina, KS 67401
Highlights
- Popular Property
- Covered patio or porch
- 1 Car Attached Garage
- Deck
- Wood Frame Window
- Eat-In Kitchen
About This Home
As of May 2025Discover your perfect haven in this two-bedroom, two-bathroom condo that redefines modern living.Cozy up by the fireplace on chilly evenings, adding warmth and character to your living space. The over sized primary bedroom is a true retreat, complete with a spacious walk-in closet that provides ample storage for your wardrobe. Both bathrooms have been tastefully updated.With high-end appliances this updated kitchen is a welcoming entertaining area! Throughout the home, newer and new flooring and light fixtures create a fresh, contemporary ambiance, while the all-new interior paint adds a crisp, clean feel to every room.Cozy up by the fireplace on chilly evenings, adding warmth and character to your living space.This condo isn't just a home; it's an invitation to elevate your lifestyle. Don't miss the opportunity to make this your personal sanctuary – where modern comforts meet effortless living.More Pictures to come. Showings can begin 9/24/24!
Last Agent to Sell the Property
Almost Home Realty Brokerage Email: 7852006956, shelly@almosthomerealtyks.com License #SP00248933 Listed on: 09/18/2024
Property Details
Home Type
- Condominium
Est. Annual Taxes
- $1,497
Year Built
- Built in 1982
Parking
- 1 Car Attached Garage
Home Design
- Slab Foundation
- Frame Construction
- Composition Roof
- Lead Paint Disclosure
Interior Spaces
- 1,264 Sq Ft Home
- 1-Story Property
- Wood Burning Fireplace
- Double Hung Windows
- Wood Frame Window
- Living Room with Fireplace
- Combination Dining and Living Room
- Vinyl Flooring
Kitchen
- Eat-In Kitchen
- Electric Oven
- Electric Range
- Microwave
- Dishwasher
Bedrooms and Bathrooms
- 2 Bedrooms
- 2 Full Bathrooms
Laundry
- Laundry on main level
- Dryer
- Washer
Home Security
Outdoor Features
- Deck
- Covered patio or porch
Utilities
- Central Heating and Cooling System
- Heating System Uses Natural Gas
- Vented Exhaust Fan
Community Details
- Property has a Home Owners Association
- Fire and Smoke Detector
Ownership History
Purchase Details
Purchase Details
Purchase Details
Home Financials for this Owner
Home Financials are based on the most recent Mortgage that was taken out on this home.Similar Home in Salina, KS
Home Values in the Area
Average Home Value in this Area
Purchase History
| Date | Type | Sale Price | Title Company |
|---|---|---|---|
| Deed | -- | None Listed On Document | |
| Executors Deed | $185,475 | -- | |
| Warranty Deed | -- | Misc Company |
Mortgage History
| Date | Status | Loan Amount | Loan Type |
|---|---|---|---|
| Previous Owner | $90,400 | Adjustable Rate Mortgage/ARM | |
| Previous Owner | $12,841 | New Conventional |
Property History
| Date | Event | Price | Change | Sq Ft Price |
|---|---|---|---|---|
| 07/18/2025 07/18/25 | Pending | -- | -- | -- |
| 07/10/2025 07/10/25 | For Sale | $162,900 | +63.7% | $129 / Sq Ft |
| 05/30/2025 05/30/25 | Sold | -- | -- | -- |
| 05/01/2025 05/01/25 | Pending | -- | -- | -- |
| 04/28/2025 04/28/25 | For Sale | $99,500 | -31.4% | $104 / Sq Ft |
| 10/22/2024 10/22/24 | Sold | -- | -- | -- |
| 09/25/2024 09/25/24 | Pending | -- | -- | -- |
| 09/18/2024 09/18/24 | For Sale | $145,000 | +45.0% | $115 / Sq Ft |
| 03/26/2024 03/26/24 | Sold | -- | -- | -- |
| 03/12/2024 03/12/24 | For Sale | $100,000 | +38.9% | $104 / Sq Ft |
| 12/01/2022 12/01/22 | Off Market | -- | -- | -- |
| 09/02/2022 09/02/22 | Sold | -- | -- | -- |
| 08/01/2022 08/01/22 | Pending | -- | -- | -- |
| 07/28/2022 07/28/22 | For Sale | $72,000 | -19.9% | $86 / Sq Ft |
| 11/24/2021 11/24/21 | Sold | -- | -- | -- |
| 11/10/2021 11/10/21 | For Sale | $89,900 | +12.5% | $93 / Sq Ft |
| 11/27/2019 11/27/19 | Sold | -- | -- | -- |
| 10/28/2019 10/28/19 | Pending | -- | -- | -- |
| 09/30/2019 09/30/19 | For Sale | $79,900 | +6.7% | $95 / Sq Ft |
| 06/24/2016 06/24/16 | Sold | -- | -- | -- |
| 05/25/2016 05/25/16 | Pending | -- | -- | -- |
| 02/23/2016 02/23/16 | For Sale | $74,900 | +15.2% | $89 / Sq Ft |
| 05/01/2015 05/01/15 | Sold | -- | -- | -- |
| 04/01/2015 04/01/15 | Pending | -- | -- | -- |
| 02/07/2015 02/07/15 | For Sale | $65,000 | -30.8% | $77 / Sq Ft |
| 01/26/2015 01/26/15 | Sold | -- | -- | -- |
| 12/27/2014 12/27/14 | Pending | -- | -- | -- |
| 01/15/2014 01/15/14 | For Sale | $93,900 | +25.4% | $112 / Sq Ft |
| 06/15/2012 06/15/12 | Sold | -- | -- | -- |
| 05/16/2012 05/16/12 | Pending | -- | -- | -- |
| 04/18/2012 04/18/12 | For Sale | $74,900 | -- | $89 / Sq Ft |
Tax History Compared to Growth
Tax History
| Year | Tax Paid | Tax Assessment Tax Assessment Total Assessment is a certain percentage of the fair market value that is determined by local assessors to be the total taxable value of land and additions on the property. | Land | Improvement |
|---|---|---|---|---|
| 2024 | $2,286 | $17,664 | $4,806 | $12,858 |
| 2023 | $2,286 | $19,412 | $4,437 | $14,975 |
| 2022 | $2,159 | $16,583 | $1,946 | $14,637 |
| 2021 | $1,757 | $12,996 | $1,875 | $11,121 |
| 2020 | $2,115 | $15,399 | $1,976 | $13,423 |
| 2019 | $2,010 | $16,480 | $1,976 | $14,504 |
| 2018 | $2,353 | $17,342 | $1,976 | $15,366 |
| 2017 | $0 | $14,347 | $1,976 | $12,371 |
| 2016 | $0 | $13,589 | $1,976 | $11,613 |
| 2015 | -- | $13,329 | $1,932 | $11,397 |
| 2013 | -- | $0 | $0 | $0 |
Agents Affiliated with this Home
-
Donna Sinnett

Seller's Agent in 2025
Donna Sinnett
SalinaHomes
(785) 820-5900
121 Total Sales
-
J
Seller's Agent in 2024
Jennifer Stutterheim
SalinaHomes
-
Kara Runyon
K
Seller's Agent in 2024
Kara Runyon
Almost Home Realty
(785) 825-2177
39 Total Sales
-
Jody Karlin

Buyer's Agent in 2024
Jody Karlin
Coldwell Banker Apw Realtors
(785) 231-4617
403 Total Sales
-
Barbara Sellers
B
Buyer Co-Listing Agent in 2024
Barbara Sellers
Coldwell Banker Apw Realtors
(785) 819-2789
393 Total Sales
-
Amber Davenport
A
Seller's Agent in 2022
Amber Davenport
Heritage Real Estate Advisors
21 Total Sales
Map
Source: Great Plains MLS
MLS Number: 211749
APN: 094-20-0-20-03-005.00-0
- 2033 Ridgeview Rd
- 681 Starlight Dr
- 2120 Applewood Ln
- 677 Georgetown Rd
- 671 Georgetown Rd
- 0000 Holly Ln
- 2316 Applewood Ln
- 1250 Columbine Cir
- 2442 Village Ln
- 1117 Bentgrass Dr
- 429 Claremont Dr
- 00000 Marymount Rd
- 00000 Bentgrass Dr
- 501 Pine Ridge Dr
- 1504 E Republic Ave
- 00000 Cedar Ridge Dr
- B4 L3 Timber Ridge Dr
- B4 L2 Timber Ridge Dr
- B4 L1 Timber Ridge Dr
- B1 L7 Timber Ridge Dr
