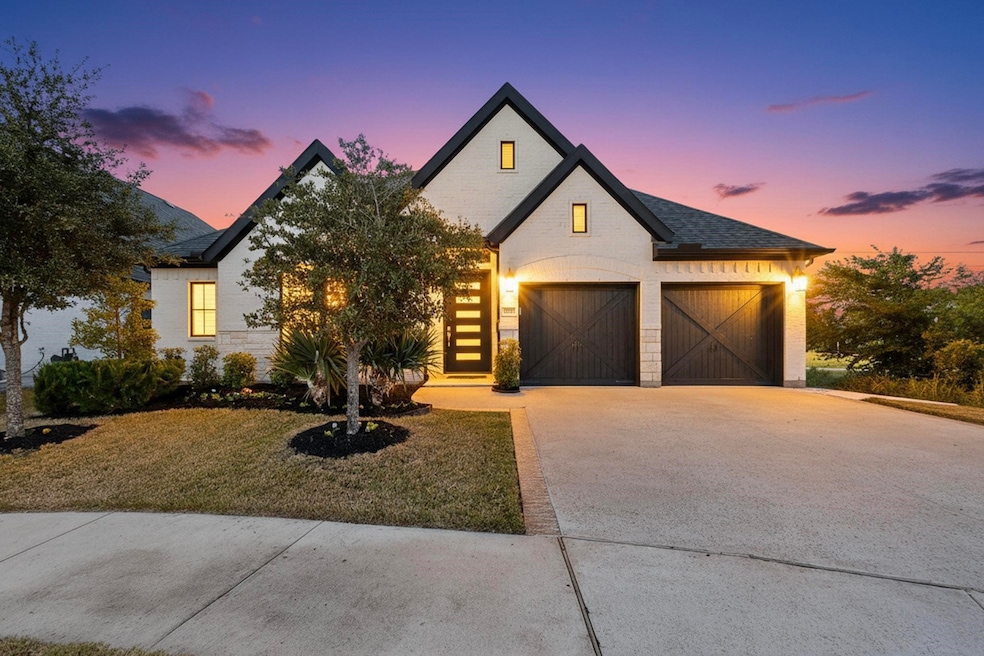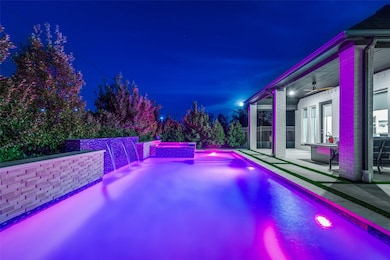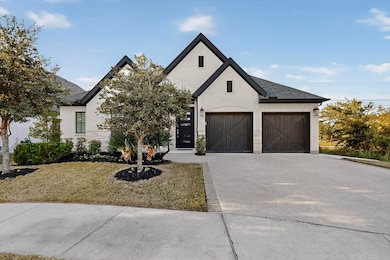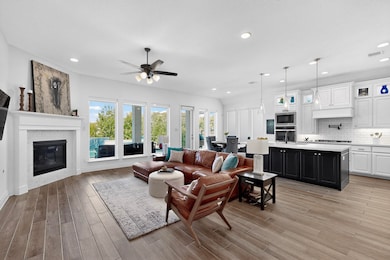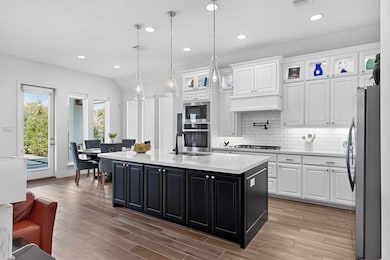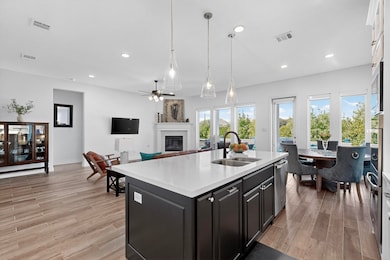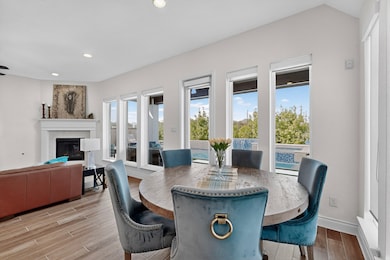750 Foxfield Ct Prosper, TX 75078
Estimated payment $4,883/month
Highlights
- Lake Front
- Fitness Center
- Heated Pool and Spa
- Cynthia A. Cockrell Elementary School Rated A
- Basketball Court
- Fishing
About This Home
Welcome to your private retreat—impeccably maintained five-year-old home tucked away on a peaceful cul-de-sac. Perfectly situated on a premium corner lot beside mature trees, a scenic greenbelt & a tranquil pond, this property offers a rare combination of beauty, privacy & a close connection to nature. Inside, discover a light-filled open design crafted for modern living. Gourmet kitchen features white cabinetry with hardware, quartz counters, a big island, pendant lighting, a five-burner cooktop with pot filler & double-stacked upper cabinets with glass inserts to the ceiling. Stainless steel appliances, a quiet dishwasher, rollout trash drawer, recessed lighting, and a generous pantry. Wood-look tile flooring flows thru entry, kitchen & family room centered around a switch-operated cast stone gas fireplace. Bedrooms have walk-in closets. Study with peaceful pond views. Luxurious primary suite offers dual quartz vanities, a soaking tub, and a walk-in shower with a bench and niche. A secondary en-suite bedroom is perfect for guests. The laundry room provides space for a freezer and coffee bar, while a built-in drop zone off the three-car garage includes bench seating and cubbies. Additional highlights include a tankless water heater, sprinkler system, garage shelving and cabinetry, and an HVAC system serviced twice yearly. Step outside to your resort backyard oasis with a heated pool and spa, cascading waterfalls, & spillover features. Covered patio offers lighting and a ceiling fan, while the tanning deck—crafted from the same wood used at Disney World—adds a touch of resort-quality luxury. Artificial turf and lush privacy landscaping complete this serene outdoor escape. Community has a clubhouse with full kitchen, fitness center, resort pool, playgrounds, soccer fields, pickleball and basketball courts, corn hole, and BBQ areas. Zoned to top-rated schools including Walnut Grove High, featured on ESPN. The perfect blend of luxury, comfort and location.
Listing Agent
Monument Realty Brokerage Phone: 972-989-9849 License #0453736 Listed on: 11/09/2025

Home Details
Home Type
- Single Family
Est. Annual Taxes
- $10,419
Year Built
- Built in 2020
Lot Details
- Lot Dimensions are 55x140
- Lake Front
- Adjacent to Greenbelt
- Cul-De-Sac
- Fenced Yard
- Landscaped
- Corner Lot
- Sprinkler System
- Few Trees
- Back Yard
HOA Fees
- $108 Monthly HOA Fees
Parking
- 3 Car Attached Garage
- Front Facing Garage
- Tandem Parking
- Epoxy
- Garage Door Opener
- Driveway
Home Design
- Traditional Architecture
- Brick Exterior Construction
- Slab Foundation
- Composition Roof
Interior Spaces
- 2,553 Sq Ft Home
- 1-Story Property
- Cathedral Ceiling
- Ceiling Fan
- Decorative Lighting
- Fireplace With Glass Doors
- Gas Log Fireplace
- Shutters
- Bay Window
Kitchen
- Eat-In Kitchen
- Walk-In Pantry
- Gas Cooktop
- Microwave
- Dishwasher
- Kitchen Island
Flooring
- Engineered Wood
- Carpet
- Ceramic Tile
Bedrooms and Bathrooms
- 4 Bedrooms
- Double Master Bedroom
- Walk-In Closet
- Low Flow Plumbing Fixtures
Laundry
- Laundry in Utility Room
- Washer and Electric Dryer Hookup
Home Security
- Security System Owned
- Smart Home
- Fire and Smoke Detector
Eco-Friendly Details
- Energy-Efficient Insulation
- Rain or Freeze Sensor
- ENERGY STAR Qualified Equipment
- Energy-Efficient Hot Water Distribution
- Rain Water Catchment
Pool
- Heated Pool and Spa
- Heated In Ground Pool
- Gunite Pool
- Waterfall Pool Feature
- Pool Water Feature
- Pool Sweep
Outdoor Features
- Basketball Court
- Covered Patio or Porch
- Outdoor Living Area
- Exterior Lighting
- Rain Gutters
Schools
- Cynthia A Cockrell Elementary School
- Walnut Grove High School
Utilities
- Forced Air Zoned Heating and Cooling System
- Heating System Uses Natural Gas
- Underground Utilities
- High Speed Internet
- Phone Available
- Cable TV Available
Listing and Financial Details
- Legal Lot and Block 11 / A
- Assessor Parcel Number 2811269
Community Details
Overview
- Association fees include all facilities, management, ground maintenance
- Vision Community Management Association
- Lakewood At Brookhollow Subdivision
- Community Lake
- Greenbelt
Amenities
- Clubhouse
- Community Mailbox
Recreation
- Community Playground
- Fitness Center
- Community Pool
- Fishing
- Park
- Trails
Map
Home Values in the Area
Average Home Value in this Area
Tax History
| Year | Tax Paid | Tax Assessment Tax Assessment Total Assessment is a certain percentage of the fair market value that is determined by local assessors to be the total taxable value of land and additions on the property. | Land | Improvement |
|---|---|---|---|---|
| 2025 | $10,419 | $757,020 | $247,000 | $578,638 |
| 2024 | $10,419 | $688,200 | $216,125 | $605,445 |
| 2023 | $10,419 | $625,636 | $227,500 | $594,773 |
Property History
| Date | Event | Price | List to Sale | Price per Sq Ft |
|---|---|---|---|---|
| 11/07/2025 11/07/25 | For Sale | $739,900 | -- | $290 / Sq Ft |
Purchase History
| Date | Type | Sale Price | Title Company |
|---|---|---|---|
| Deed | -- | None Listed On Document |
Mortgage History
| Date | Status | Loan Amount | Loan Type |
|---|---|---|---|
| Open | $183,390 | New Conventional |
Source: North Texas Real Estate Information Systems (NTREIS)
MLS Number: 21107632
APN: R-12055-00A-0110-1
- 2310 Palo Duro Dr
- 730 Moorland Pass Dr
- 880 Manchester Ave
- 820 Twin Buttes Dr
- 2250 Nocona Dr
- 2230 Lewis Canyon Dr
- 2741 Kingston St
- 2751 Kingston St
- 2771 Clarendon Ct
- 2681 Pelican Point
- 2651 Pelican Point
- 2160 Nocona Dr
- 770 Kesswick Pass Dr
- 2141 Lewis Canyon Dr
- 2721 Winfrey Point St
- Sweeny - SH 4455 Plan at Brookhollow - West
- Meridian - SH 4439 Plan at Brookhollow - West
- 2850 Winfrey Point
- Heath - 4452SPR Plan at Brookhollow - West
- Rockport - SH 4442 Plan at Brookhollow - West
- 2310 Palo Duro Dr
- 880 S Coit Rd
- 730 Moorland Pass Dr
- 980 S Coit Rd
- 3060 Corvara Dr
- 1804 Abbeygale Dr
- 12020 Tobosa Cir
- 1104 Paluxy Ln
- 11521 Skylor Ave
- 11800 Beckton St
- 10617 Fort Davis Place
- 821 High Willow Dr
- 1507 River Hill Dr
- 981 Deer Run Ln
- 10120 Long Branch Dr
- 10020 Kemah Place
- 9083 Prestonview Dr
- 961 Crystal Falls Dr
- 4001 E University Dr
- 1191 Pasewark Cir
