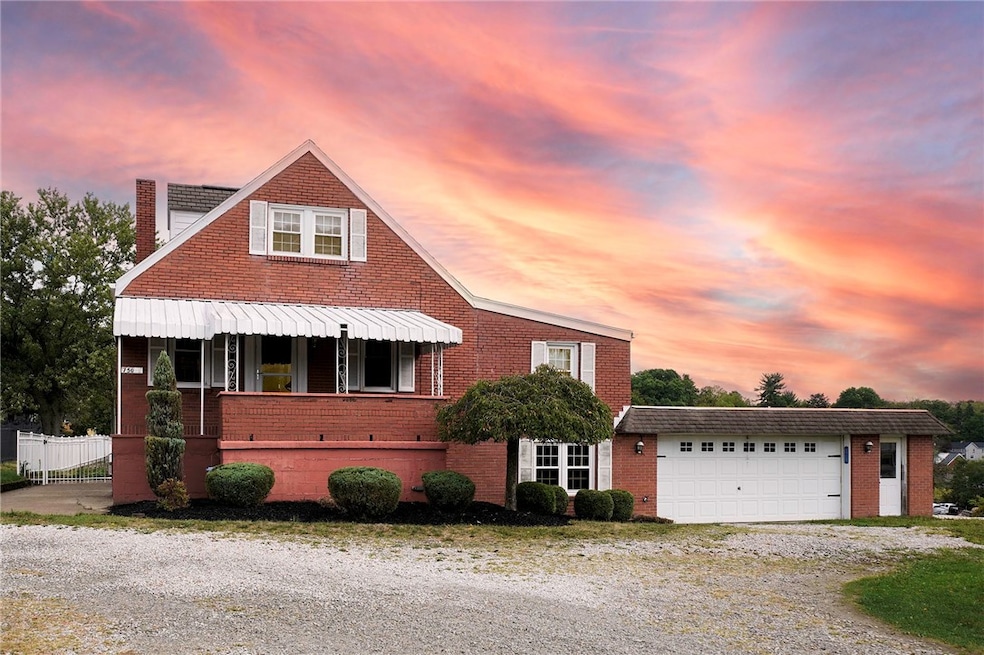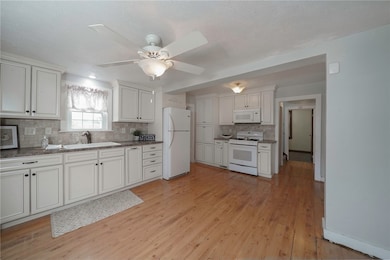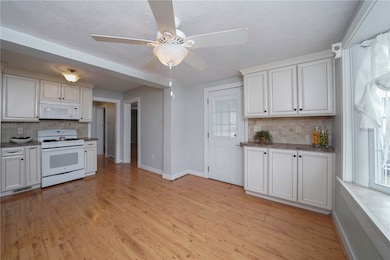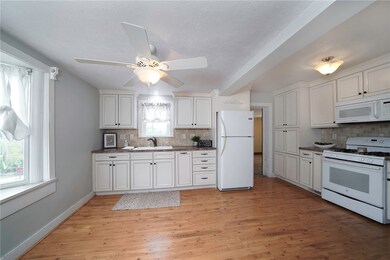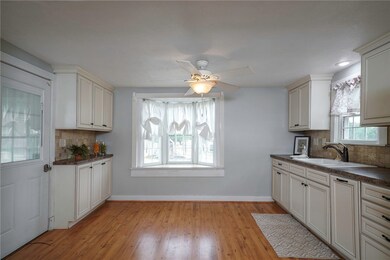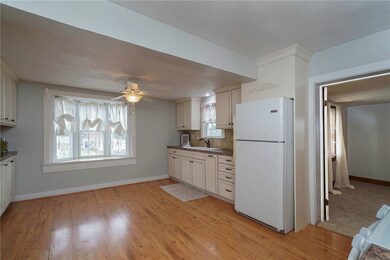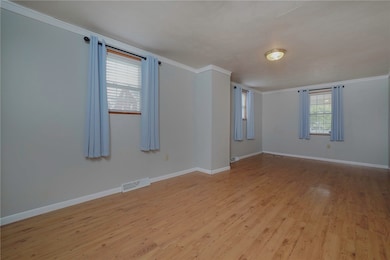
$165,000
- 4 Beds
- 1 Bath
- 1,242 Sq Ft
- 1025 Nevada St
- Washington, PA
Welcome to 1025 Nevada Street - a charming and move-in-ready 4 bedroom home nestled in the heart of Washington, PA! Step inside to discover fresh, updated interiors featuring upgraded flooring and a freshly painted neutral palette that adds a bright, modern feel. The upgraded full bathroom blends style with function, while recent improvements - including a newly replaced water line - offer added
Abagail Pflugh REALTY ONE GROUP GOLD STANDARD
