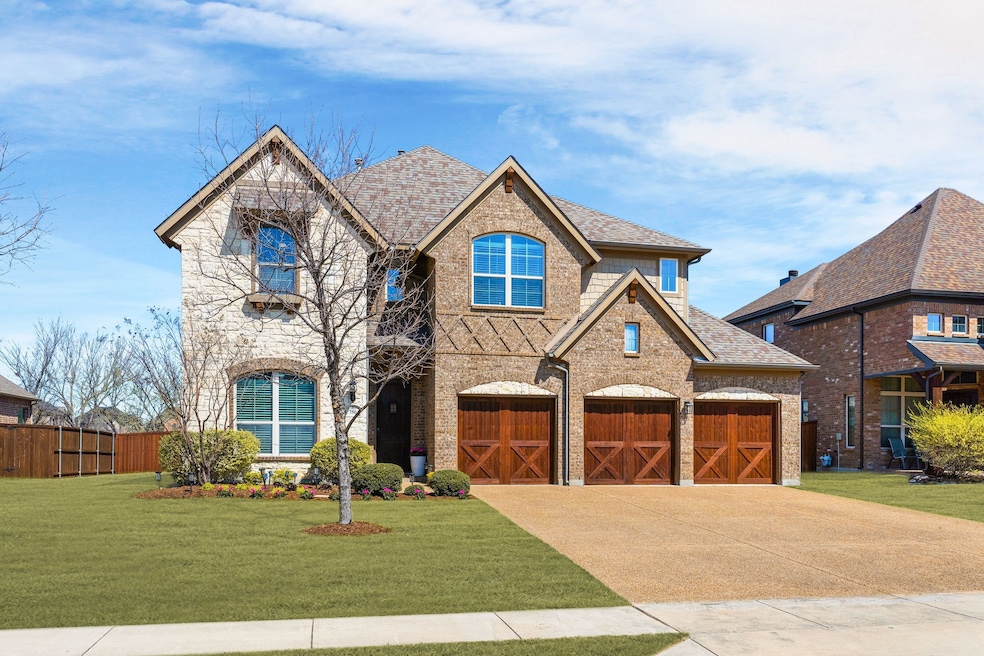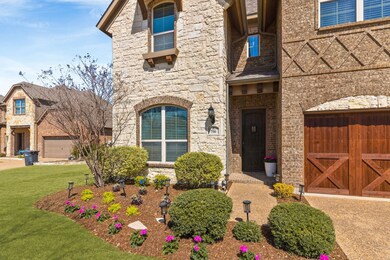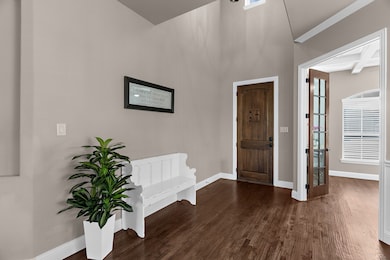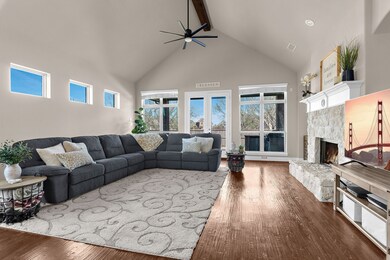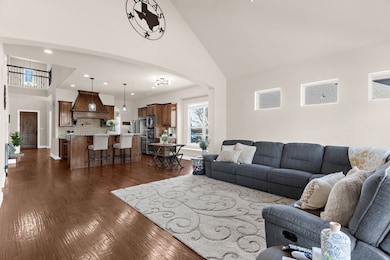750 Hampshire Ct Prosper, TX 75078
Highlights
- Vaulted Ceiling
- Traditional Architecture
- Loft
- Ralph and Mary Lynn Boyer Elementary School Rated A
- Wood Flooring
- Covered patio or porch
About This Home
Now Available for Lease!
This exceptional 4-bedroom, 4-bathroom home with a 3-car garage combines upscale finishes with thoughtful design in a prime location. Offering 3,893 sq ft of luxury living, this home is perfectly situated on a quiet cul-de-sac backing to a scenic greenbelt in the highly sought-after Prosper ISD.
Step outside to a covered patio with a full outdoor kitchen, ideal for entertaining or relaxing, and enjoy the generous backyard with ample space for a pool, pets, and play. Inside, you’ll find hand-scraped wood floors, elegant lighting, crown molding, art niches, and a formal dining room with a Butler’s pantry. A private executive study provides the perfect work-from-home space.
The chef’s dream kitchen is equipped with 5-burner cooktop, spice racks, double ovens, a wine bar, and all current appliances—seamlessly opening to the spacious family room with vaulted ceilings, exposed beams, and an Austin stone fireplace. The private master suite offers a luxurious bath and an expansive walk-in closet. Upstairs, enjoy a large game room with a built-in desk and a fully wired media room.
Don’t miss your opportunity to lease or own this incredible property. Schedule your showing today!
Listing Agent
Ebby Halliday, REALTORS Brokerage Phone: 972-893-3130 License #0536249 Listed on: 07/09/2025

Home Details
Home Type
- Single Family
Est. Annual Taxes
- $13,542
Year Built
- Built in 2014
Lot Details
- 0.26 Acre Lot
- Cul-De-Sac
- Wood Fence
- Landscaped
- Interior Lot
- Sprinkler System
- Few Trees
- Back Yard
HOA Fees
- $62 Monthly HOA Fees
Parking
- 3 Car Attached Garage
- Front Facing Garage
- Garage Door Opener
Home Design
- Traditional Architecture
- Brick Exterior Construction
- Slab Foundation
- Composition Roof
Interior Spaces
- 3,893 Sq Ft Home
- 2-Story Property
- Dry Bar
- Vaulted Ceiling
- Ceiling Fan
- Stone Fireplace
- Loft
Kitchen
- Double Oven
- Electric Oven
- Gas Cooktop
- Microwave
- Dishwasher
- Disposal
Flooring
- Wood
- Carpet
- Ceramic Tile
Bedrooms and Bathrooms
- 4 Bedrooms
Home Security
- Home Security System
- Fire and Smoke Detector
Outdoor Features
- Covered patio or porch
- Exterior Lighting
- Outdoor Grill
- Rain Gutters
Schools
- Ralph And Mary Lynn Boyer Elementary School
- Prosper High School
Utilities
- Central Heating and Cooling System
- Heating System Uses Natural Gas
- Vented Exhaust Fan
- Underground Utilities
- High Speed Internet
- Cable TV Available
Listing and Financial Details
- Residential Lease
- Property Available on 7/9/25
- Tenant pays for all utilities
- Legal Lot and Block 1 / F
- Assessor Parcel Number R1051400F00101
Community Details
Overview
- Association fees include all facilities, management
- Insight Association Management Association
- Village At Prosper Trail Ph Ii The Subdivision
- Greenbelt
Pet Policy
- No Pets Allowed
Map
Source: North Texas Real Estate Information Systems (NTREIS)
MLS Number: 20995406
APN: R-10514-00F-0010-1
- 1270 Moonlight Trail
- 751 Devonshire Ct
- 1120 Golden Sunset Ct
- 401 Devonshire Dr
- 341 Timber Ridge Rd
- 1541 Havenbrook Ln
- 941 Fox Ridge Trail
- 341 Lake Trail Ln
- 320 Lake Trail Ln
- 981 Rustic Ln
- 150 Darian Dr
- 1630 Old Oak
- 1651 Old Oak Ct
- 830 Trail Dr
- 140 Godstone Ln
- 301 Komron Ct
- 851 Sibyl Ln
- 180 Highbridge Ln
- 360 Kingsbury Ln
- 340 Saint Mark Ln
