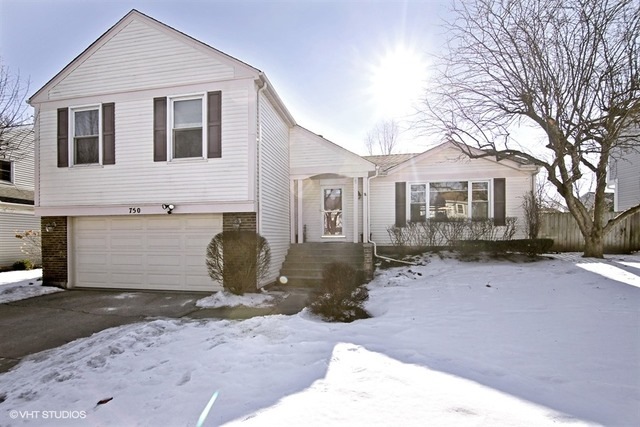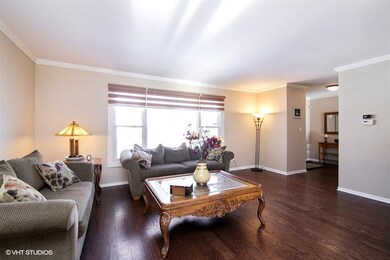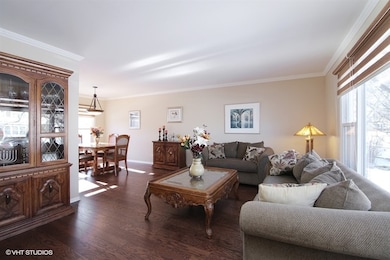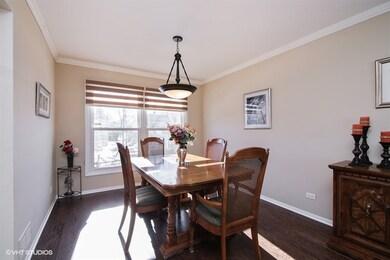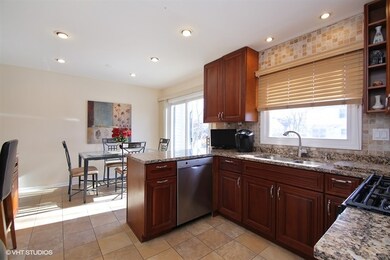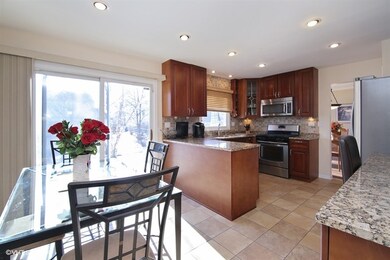
750 Heatherdown Way Buffalo Grove, IL 60089
Prairie Park-Lake County NeighborhoodHighlights
- Recreation Room
- Wood Flooring
- Stainless Steel Appliances
- Prairie Elementary School Rated A
- Home Office
- 3-minute walk to Martha Weiss Park
About This Home
As of April 2024Stunning 4 bedroom, 2.1 bath home awaits you on a quiet street in Strathmore Grove! Rich hardwood flooring & crown molding graces most of the 1st floor. Recently redone Kitchen will delight you w/its granite countertops, 42" maple cabinets, SS appliances, custom tile work, recessed lighting & sun-filled eating area w/sliders to patio. Lower Level Family Rm featuring the same hardwood flooring, floor-to-ceiling brick fireplace & recessed lighting makes it a perfect spot for family movie night.Indulge yourself in the serenity of the Master Bedroom suite offering a large walk-in closet & adjoining updated bath boasting custom tiled shower & brush chrome fixtures. An extra added bonus is the finished Basement providing space for that much needed Office as well as a large Rec Room plus storage. Ideal location within walking distance to District 96's Prairie &Twin Groves Schools & close to Stevenson High School, major transportation, great shopping & restaurants. This one will go fast!
Home Details
Home Type
- Single Family
Est. Annual Taxes
- $13,672
Year Built
- 1978
Parking
- Attached Garage
- Garage Transmitter
- Garage Door Opener
- Driveway
- Garage Is Owned
Home Design
- Brick Exterior Construction
- Asphalt Shingled Roof
- Vinyl Siding
Interior Spaces
- Wood Burning Fireplace
- Fireplace With Gas Starter
- Attached Fireplace Door
- Entrance Foyer
- Home Office
- Recreation Room
- Wood Flooring
- Finished Basement
- Basement Fills Entire Space Under The House
Kitchen
- Breakfast Bar
- Oven or Range
- Microwave
- Dishwasher
- Stainless Steel Appliances
- Disposal
Bedrooms and Bathrooms
- Primary Bathroom is a Full Bathroom
- Separate Shower
Laundry
- Dryer
- Washer
Outdoor Features
- Patio
Utilities
- Forced Air Heating and Cooling System
- Heating System Uses Gas
- Lake Michigan Water
Listing and Financial Details
- Homeowner Tax Exemptions
- $2,000 Seller Concession
Ownership History
Purchase Details
Home Financials for this Owner
Home Financials are based on the most recent Mortgage that was taken out on this home.Purchase Details
Home Financials for this Owner
Home Financials are based on the most recent Mortgage that was taken out on this home.Purchase Details
Home Financials for this Owner
Home Financials are based on the most recent Mortgage that was taken out on this home.Purchase Details
Home Financials for this Owner
Home Financials are based on the most recent Mortgage that was taken out on this home.Purchase Details
Home Financials for this Owner
Home Financials are based on the most recent Mortgage that was taken out on this home.Similar Homes in the area
Home Values in the Area
Average Home Value in this Area
Purchase History
| Date | Type | Sale Price | Title Company |
|---|---|---|---|
| Warranty Deed | $499,000 | None Listed On Document | |
| Warranty Deed | $415,000 | Ct | |
| Warranty Deed | $350,000 | -- | |
| Warranty Deed | $250,000 | -- | |
| Warranty Deed | $230,000 | Republic Title Company |
Mortgage History
| Date | Status | Loan Amount | Loan Type |
|---|---|---|---|
| Open | $399,200 | New Conventional | |
| Previous Owner | $310,000 | New Conventional | |
| Previous Owner | $310,000 | New Conventional | |
| Previous Owner | $310,000 | New Conventional | |
| Previous Owner | $332,000 | New Conventional | |
| Previous Owner | $249,000 | New Conventional | |
| Previous Owner | $105,000 | Credit Line Revolving | |
| Previous Owner | $293,000 | Unknown | |
| Previous Owner | $35,000 | Credit Line Revolving | |
| Previous Owner | $287,200 | Unknown | |
| Previous Owner | $280,000 | No Value Available | |
| Previous Owner | $25,000 | Credit Line Revolving | |
| Previous Owner | $224,000 | Unknown | |
| Previous Owner | $225,000 | No Value Available | |
| Previous Owner | $207,000 | No Value Available | |
| Closed | $35,000 | No Value Available |
Property History
| Date | Event | Price | Change | Sq Ft Price |
|---|---|---|---|---|
| 04/11/2024 04/11/24 | Sold | $499,000 | 0.0% | $223 / Sq Ft |
| 03/09/2024 03/09/24 | Pending | -- | -- | -- |
| 01/12/2024 01/12/24 | Off Market | $499,000 | -- | -- |
| 09/29/2023 09/29/23 | For Sale | $499,000 | 0.0% | $223 / Sq Ft |
| 09/15/2023 09/15/23 | Off Market | $499,000 | -- | -- |
| 09/02/2023 09/02/23 | Price Changed | $499,000 | -5.6% | $223 / Sq Ft |
| 06/30/2023 06/30/23 | For Sale | $528,388 | 0.0% | $236 / Sq Ft |
| 08/01/2017 08/01/17 | Rented | $2,500 | 0.0% | -- |
| 07/23/2017 07/23/17 | For Rent | $2,500 | 0.0% | -- |
| 04/15/2016 04/15/16 | Sold | $415,000 | -1.5% | $185 / Sq Ft |
| 02/02/2016 02/02/16 | Pending | -- | -- | -- |
| 01/28/2016 01/28/16 | For Sale | $421,500 | -- | $188 / Sq Ft |
Tax History Compared to Growth
Tax History
| Year | Tax Paid | Tax Assessment Tax Assessment Total Assessment is a certain percentage of the fair market value that is determined by local assessors to be the total taxable value of land and additions on the property. | Land | Improvement |
|---|---|---|---|---|
| 2024 | $13,672 | $157,220 | $34,844 | $122,376 |
| 2023 | $13,622 | $141,284 | $31,312 | $109,972 |
| 2022 | $13,622 | $136,636 | $30,282 | $106,354 |
| 2021 | $13,106 | $135,162 | $29,955 | $105,207 |
| 2020 | $12,797 | $135,623 | $30,057 | $105,566 |
| 2019 | $12,621 | $135,123 | $29,946 | $105,177 |
| 2018 | $11,616 | $128,627 | $29,596 | $99,031 |
| 2017 | $11,395 | $125,624 | $28,905 | $96,719 |
| 2016 | $11,097 | $120,295 | $27,679 | $92,616 |
| 2015 | $10,803 | $112,499 | $25,885 | $86,614 |
| 2014 | $10,480 | $107,833 | $27,801 | $80,032 |
| 2012 | $10,400 | $108,049 | $27,857 | $80,192 |
Agents Affiliated with this Home
-
Ning Wang
N
Seller's Agent in 2024
Ning Wang
Prosperity Homes Co.
2 in this area
12 Total Sales
-
Jayme Greenspan
J
Buyer's Agent in 2024
Jayme Greenspan
eXp Realty, LLC
(773) 398-5411
1 in this area
13 Total Sales
-

Seller's Agent in 2017
Qiong Tang
Berkshire Hathaway HomeServices KoenigRubloff
-

Buyer's Agent in 2017
Risa Weiss
@properties
-
Judy Greenberg

Seller's Agent in 2016
Judy Greenberg
Compass
(847) 602-5435
2 in this area
279 Total Sales
-
Chunlei Yang
C
Buyer's Agent in 2016
Chunlei Yang
Same Height International LLC
1 in this area
44 Total Sales
Map
Source: Midwest Real Estate Data (MRED)
MLS Number: MRD09125877
APN: 15-29-205-001
- 327 Lasalle Ln
- 888 Knollwood Dr Unit 1
- 1265 Devonshire Rd
- 1270 Brandywyn Ln
- 1327 Gail Dr Unit 4
- 1553 Brandywyn Ct N Unit 1
- 1262 Gail Dr
- 962 Thompson Blvd
- 985 Knollwood Dr
- 457 Caren Dr
- 1108 Devonshire Rd Unit 1
- 1260 Ranch View Ct Unit 7
- 413 Caren Dr
- 305 Ronnie Dr
- 1141 Courtland Dr Unit 15
- 5107 N Arlington Heights Rd
- 980 Lucinda Dr
- 871 Shady Grove Ln
- 1911 Twin Oaks Ct
- 830 Silver Rock Ln
