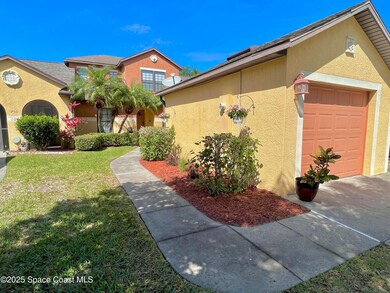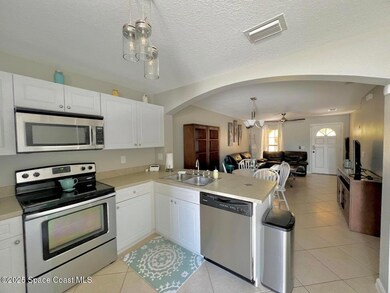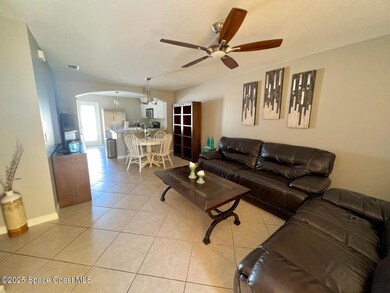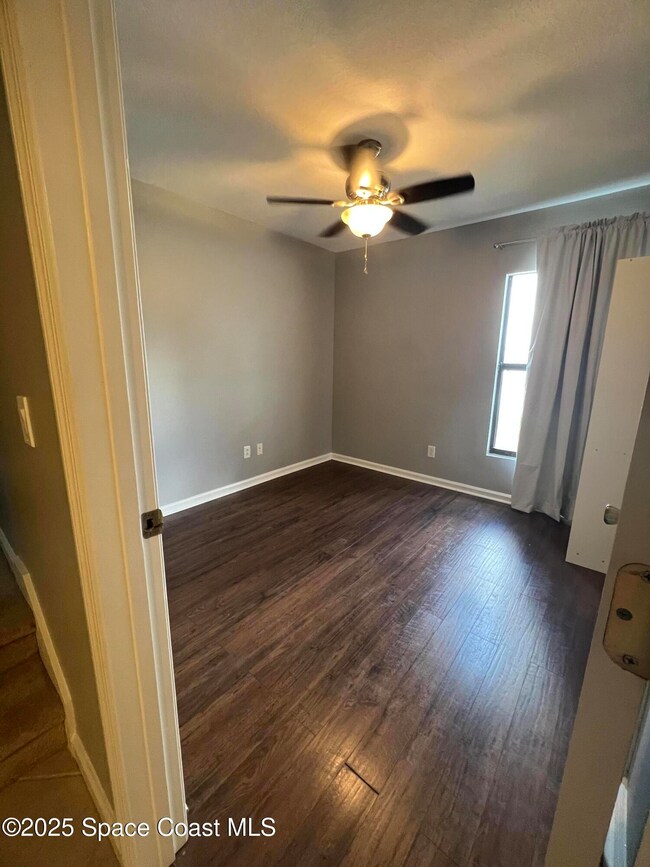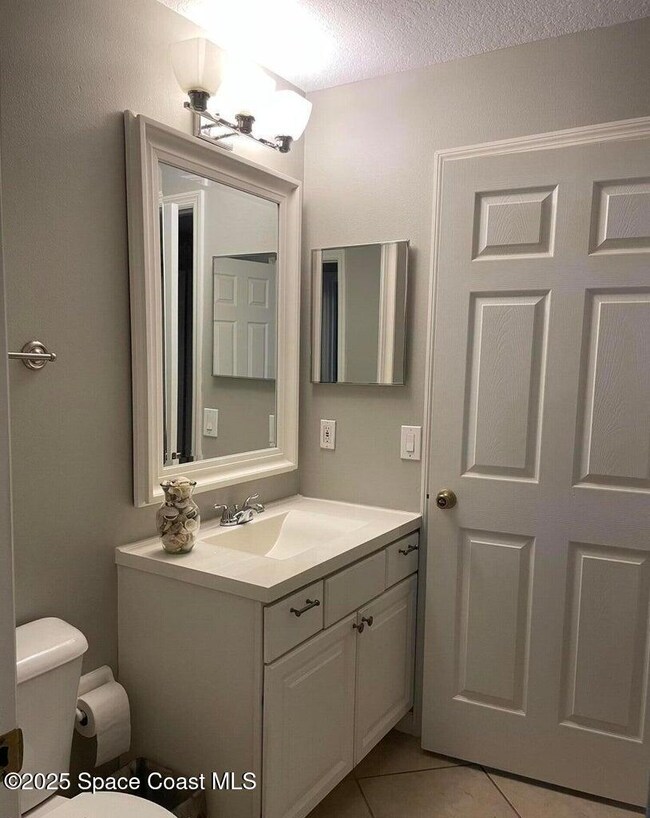750 Luminary Cir Unit 105 Melbourne, FL 32901
Highlights
- Heated Spa
- Tennis Courts
- Jogging Path
- Clubhouse
- Covered patio or porch
- 1 Car Detached Garage
About This Home
Beautiful townhouse located in a prime location in the Sonesta Walk community. Just a short stroll to the heated pool, spa, and clubhouse. 3 bedrooms, 2 baths, and a large private master suite upstairs. Includes stainless steel appliances, washer/dryer, and a fenced backyard with direct access to the heated pool and hot tub. Enjoy resort-style amenities: clubhouse, playground, volleyball, tennis/basketball courts, and jogging/bike trails.
Detached garage and extra parking space included. Minutes from FIT, Harris, Northrop Grumman, I-95, Palm Bay rd. and the beach.
Available 8/14
Listing Agent
Legacy Real Estate Partners License #3545575 Listed on: 07/14/2025
Townhouse Details
Home Type
- Townhome
Est. Annual Taxes
- $3,777
Year Built
- Built in 2004
Lot Details
- 3,049 Sq Ft Lot
- South Facing Home
Parking
- 1 Car Detached Garage
Interior Spaces
- 1,277 Sq Ft Home
- 2-Story Property
- Ceiling Fan
Kitchen
- Breakfast Bar
- Electric Oven
- Electric Cooktop
- <<microwave>>
- Dishwasher
- Disposal
Bedrooms and Bathrooms
- 3 Bedrooms
- Jack-and-Jill Bathroom
- 2 Full Bathrooms
Laundry
- Laundry in unit
- Washer
Outdoor Features
- Heated Spa
- Covered patio or porch
Schools
- Riviera Elementary School
- Stone Middle School
- Palm Bay High School
Utilities
- Central Heating and Cooling System
- Electric Water Heater
- Cable TV Available
Listing and Financial Details
- Security Deposit $2,300
- Property Available on 8/14/25
- Tenant pays for association fees, pest control
- The owner pays for association fees
- $50 Application Fee
- Assessor Parcel Number 28-37-21-25-0000a.0-0005.00
Community Details
Overview
- Property has a Home Owners Association
- Sonesta Walk Subdivision
Amenities
- Clubhouse
Recreation
- Tennis Courts
- Community Playground
- Community Pool
- Community Spa
- Jogging Path
Pet Policy
- Pet Deposit $350
- 1 Pet Allowed
Map
Source: Space Coast MLS (Space Coast Association of REALTORS®)
MLS Number: 1051631
APN: 28-37-21-25-0000A.0-0005.00
- 750 Luminary Cir Unit 101
- 4205 Negal Cir
- 4195 Negal Cir
- 785 Luminary Cir Unit 103
- 4530 Radiant Way Unit 105
- 695 Lorelei Ave
- 4570 Radiant Way Unit UN 104
- 1185 Luminary Cir Unit UN 101
- 608 Lorelei Ave
- 1160 Luminary Cir Unit 105
- 4883 Lake Waterford Way W Unit 7208
- 4325 Pagosa Springs Cir
- 508 Lorelei Ave
- 4927 Lake Waterford Way W Unit 1-202
- 4890 Lake Waterford Way W Unit 1-212
- 510 Martello Way
- 4796 Lake Waterford Way W Unit 3
- 460 Martello Way
- 4280 Alamanda Key Dr
- 4020 Bayberry Dr
- 3720 Alamanda Key Dr
- 4240 Pagosa Springs Cir
- 995 Luminary Cir Unit 103
- 1075 Luminary Cir Unit UN 104
- 1075 Luminary Cir Unit 102
- 4630 Pagosa Springs Cir
- 1501 Harvard Cir
- 4714 Crosswind Ct
- 4881 Dairy Rd
- 1020 Venetian Dr Unit 202
- 333 Lake In the Woods Dr
- 4414 Magenta Isles Dr
- 4549 Vermillion Dunes Ln
- 1245 Palm Bay Rd
- 695 Short Hills Ln
- 1030 Venetian Dr Unit 103
- 1035 Venetian Dr Unit 203
- 1045 Venetian Dr Unit 205
- 4540 Amore Ln
- 4740 Lake Waterford Way Unit 2112

