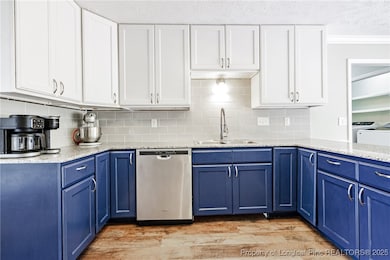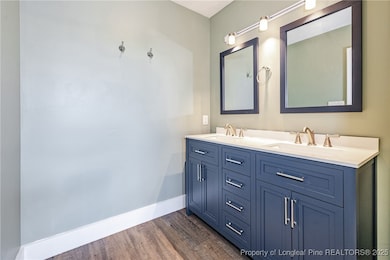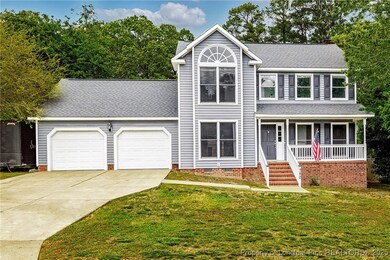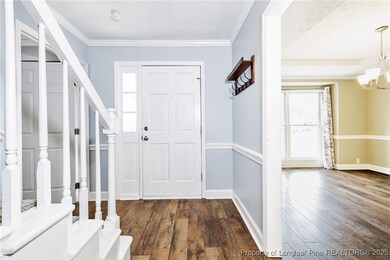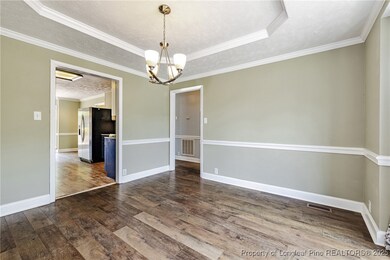750 Magellan Ct Fayetteville, NC 28311
Kings Grant NeighborhoodEstimated payment $1,918/month
Highlights
- Deck
- Granite Countertops
- Den
- Attic
- No HOA
- Covered Patio or Porch
About This Home
SELLER OFFERING $3,000 in concessions. Welcome to 750 Magellan Ct, a beautifully updated 4-bed, 2.5-bath home in a quiet cul-de-sac within a well-established neighborhood! Nestled on Fayetteville’s growing north side, this two-story gem boasts a spacious double garage just minutes from Fort Bragg. The primary suite offers a peaceful retreat, while the modern kitchen, cozy family room with wood-burning fireplace, and private deck overlooking a fenced-in yard make this home perfect for relaxing or entertaining. Move-in ready—your dream home awaits! Get an upfront Pre-approval with the preferred lender Joe Spell, Mutual Mortgage TheSpellTeam.com (910) 964-1348 Zero Lender fees on all VA loans, competitive rates and upfront underwriting designed to ensure a smooth and easy closing process
Listing Agent
KELLER WILLIAMS REALTY (FAYETTEVILLE) License #323202 Listed on: 05/13/2025

Home Details
Home Type
- Single Family
Est. Annual Taxes
- $2,966
Year Built
- Built in 1987
Lot Details
- 0.36 Acre Lot
- Cul-De-Sac
- Privacy Fence
- Back Yard Fenced
- Property is in good condition
- Zoning described as SF10 - Single Family Res 10
Parking
- 2 Car Attached Garage
Home Design
- Vinyl Siding
Interior Spaces
- 2,076 Sq Ft Home
- 2-Story Property
- Ceiling Fan
- Fireplace Features Masonry
- Entrance Foyer
- Formal Dining Room
- Den
- Crawl Space
- Attic
Kitchen
- Eat-In Kitchen
- Range
- Microwave
- Dishwasher
- Granite Countertops
Flooring
- Carpet
- Laminate
- Ceramic Tile
Bedrooms and Bathrooms
- 4 Bedrooms
- Walk-In Closet
- Double Vanity
Laundry
- Laundry on main level
- Washer and Dryer Hookup
Outdoor Features
- Deck
- Covered Patio or Porch
- Outdoor Storage
Schools
- Warrenwood Elementary School
- Nick Jeralds Middle School
- E. E. Smith High School
Utilities
- Central Air
- Heat Pump System
Community Details
- No Home Owners Association
- Hillendale Subdivision
Listing and Financial Details
- Assessor Parcel Number 0439072828
Map
Home Values in the Area
Average Home Value in this Area
Tax History
| Year | Tax Paid | Tax Assessment Tax Assessment Total Assessment is a certain percentage of the fair market value that is determined by local assessors to be the total taxable value of land and additions on the property. | Land | Improvement |
|---|---|---|---|---|
| 2024 | $2,966 | $194,291 | $25,000 | $169,291 |
| 2023 | $2,966 | $194,291 | $25,000 | $169,291 |
| 2022 | $2,686 | $194,291 | $25,000 | $169,291 |
| 2021 | $2,686 | $194,291 | $25,000 | $169,291 |
| 2019 | $2,651 | $179,700 | $25,000 | $154,700 |
| 2018 | $2,651 | $179,700 | $25,000 | $154,700 |
| 2017 | $2,548 | $179,700 | $25,000 | $154,700 |
| 2016 | $2,363 | $179,600 | $23,000 | $156,600 |
| 2015 | $2,339 | $179,600 | $23,000 | $156,600 |
| 2014 | $2,332 | $179,600 | $23,000 | $156,600 |
Property History
| Date | Event | Price | List to Sale | Price per Sq Ft | Prior Sale |
|---|---|---|---|---|---|
| 07/20/2025 07/20/25 | Pending | -- | -- | -- | |
| 06/19/2025 06/19/25 | Price Changed | $315,000 | -0.6% | $152 / Sq Ft | |
| 05/16/2025 05/16/25 | For Sale | $317,000 | +65.1% | $153 / Sq Ft | |
| 02/14/2018 02/14/18 | Sold | $192,000 | 0.0% | $92 / Sq Ft | View Prior Sale |
| 01/18/2018 01/18/18 | Pending | -- | -- | -- | |
| 12/03/2017 12/03/17 | For Sale | $192,000 | +70.7% | $92 / Sq Ft | |
| 10/04/2017 10/04/17 | Sold | $112,500 | 0.0% | $54 / Sq Ft | View Prior Sale |
| 08/30/2017 08/30/17 | Pending | -- | -- | -- | |
| 08/23/2017 08/23/17 | For Sale | $112,500 | -- | $54 / Sq Ft |
Purchase History
| Date | Type | Sale Price | Title Company |
|---|---|---|---|
| Warranty Deed | $315,000 | None Listed On Document | |
| Warranty Deed | $192,000 | Single Source Real Est Svcs | |
| Special Warranty Deed | -- | None Available | |
| Special Warranty Deed | -- | None Available | |
| Trustee Deed | $112,627 | None Available | |
| Quit Claim Deed | -- | None Available | |
| Special Warranty Deed | -- | None Available | |
| Trustee Deed | $106,312 | None Available | |
| Warranty Deed | $179,000 | -- | |
| Warranty Deed | $161,000 | -- |
Mortgage History
| Date | Status | Loan Amount | Loan Type |
|---|---|---|---|
| Open | $325,395 | VA | |
| Previous Owner | $195,360 | New Conventional | |
| Previous Owner | $182,848 | VA | |
| Previous Owner | $128,426 | New Conventional |
Source: Longleaf Pine REALTORS®
MLS Number: 743640
APN: 0439-07-2828

