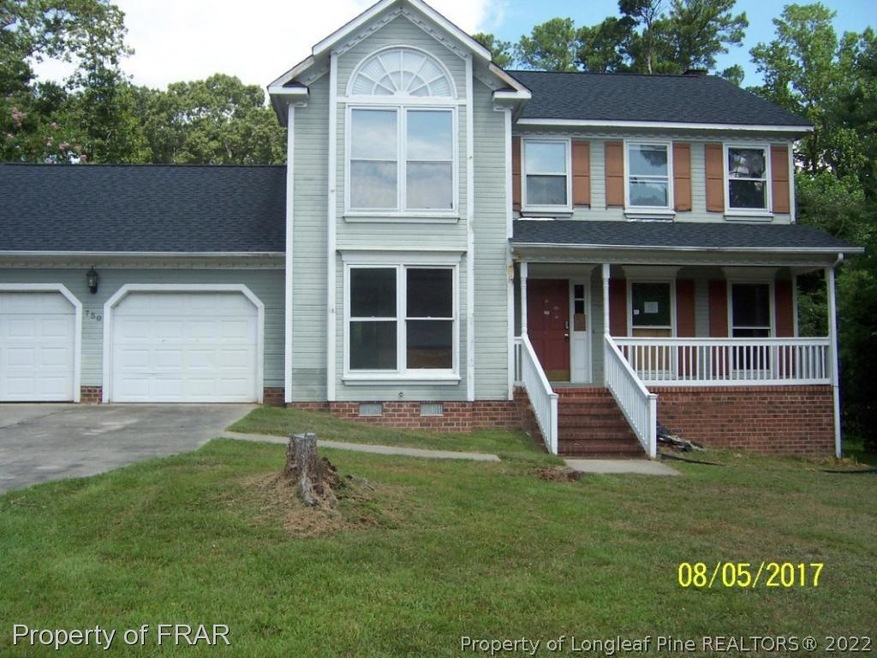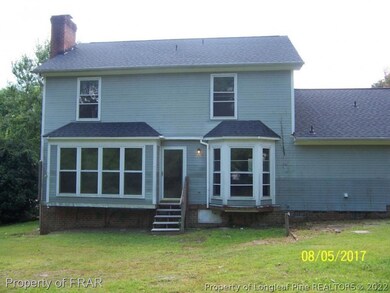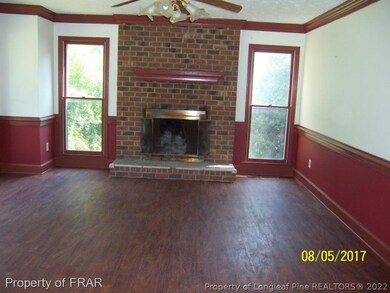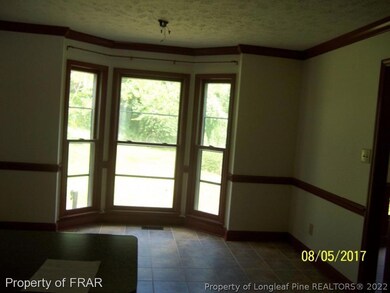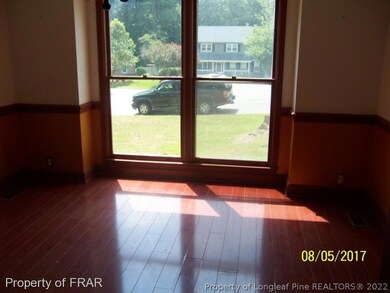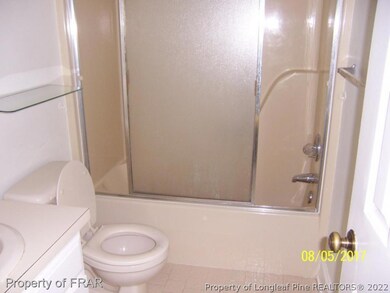
750 Magellan Ct Fayetteville, NC 28311
Kings Grant NeighborhoodHighlights
- Wood Flooring
- Formal Dining Room
- Front Porch
- No HOA
- Cul-De-Sac
- 2 Car Attached Garage
About This Home
As of February 2018-TRULY A DIAMOND IN THE ROUGH! Investors uncover those hidden exceptional characteristics and find your fortune. This home features: all formals, great room with masonry fireplace. Home is nestled in a lovely neighborhood on a cul-de-sac. Go ahead enjoy that lovely covered front porch.
Home Details
Home Type
- Single Family
Est. Annual Taxes
- $2,966
Year Built
- Built in 1987
Lot Details
- Cul-De-Sac
- Property is in average condition
- Zoning described as SF10 - Single Family Res 10
Parking
- 2 Car Attached Garage
Home Design
- Vinyl Siding
Interior Spaces
- 2,084 Sq Ft Home
- 2-Story Property
- Ceiling Fan
- Fireplace Features Masonry
- Blinds
- Entrance Foyer
- Formal Dining Room
- Fire and Smoke Detector
- Eat-In Kitchen
- Washer and Dryer Hookup
Flooring
- Wood
- Carpet
- Vinyl
Bedrooms and Bathrooms
- 3 Bedrooms
- Walk-In Closet
Schools
- Warrenwood Elementary School
- Nick Jeralds Middle School
- E. E. Smith High School
Additional Features
- Front Porch
- Heat Pump System
Community Details
- No Home Owners Association
- Hillendale Subdivision
Listing and Financial Details
- Exclusions: -None
- Tax Lot 13
- Assessor Parcel Number 0439072828
Ownership History
Purchase Details
Home Financials for this Owner
Home Financials are based on the most recent Mortgage that was taken out on this home.Purchase Details
Home Financials for this Owner
Home Financials are based on the most recent Mortgage that was taken out on this home.Purchase Details
Purchase Details
Purchase Details
Purchase Details
Purchase Details
Purchase Details
Home Financials for this Owner
Home Financials are based on the most recent Mortgage that was taken out on this home.Purchase Details
Home Financials for this Owner
Home Financials are based on the most recent Mortgage that was taken out on this home.Similar Homes in Fayetteville, NC
Home Values in the Area
Average Home Value in this Area
Purchase History
| Date | Type | Sale Price | Title Company |
|---|---|---|---|
| Warranty Deed | $192,000 | Single Source Real Est Svcs | |
| Special Warranty Deed | -- | None Available | |
| Special Warranty Deed | -- | None Available | |
| Trustee Deed | $112,627 | None Available | |
| Quit Claim Deed | -- | None Available | |
| Special Warranty Deed | -- | None Available | |
| Trustee Deed | $106,312 | None Available | |
| Warranty Deed | $179,000 | -- | |
| Warranty Deed | $161,000 | -- |
Mortgage History
| Date | Status | Loan Amount | Loan Type |
|---|---|---|---|
| Open | $195,360 | New Conventional | |
| Previous Owner | $194,950 | Adjustable Rate Mortgage/ARM | |
| Previous Owner | $182,848 | VA | |
| Previous Owner | $128,426 | New Conventional |
Property History
| Date | Event | Price | Change | Sq Ft Price |
|---|---|---|---|---|
| 06/19/2025 06/19/25 | Price Changed | $315,000 | -0.6% | $152 / Sq Ft |
| 05/16/2025 05/16/25 | For Sale | $317,000 | +65.1% | $153 / Sq Ft |
| 02/14/2018 02/14/18 | Sold | $192,000 | 0.0% | $92 / Sq Ft |
| 01/18/2018 01/18/18 | Pending | -- | -- | -- |
| 12/03/2017 12/03/17 | For Sale | $192,000 | +70.7% | $92 / Sq Ft |
| 10/04/2017 10/04/17 | Sold | $112,500 | 0.0% | $54 / Sq Ft |
| 08/30/2017 08/30/17 | Pending | -- | -- | -- |
| 08/23/2017 08/23/17 | For Sale | $112,500 | -- | $54 / Sq Ft |
Tax History Compared to Growth
Tax History
| Year | Tax Paid | Tax Assessment Tax Assessment Total Assessment is a certain percentage of the fair market value that is determined by local assessors to be the total taxable value of land and additions on the property. | Land | Improvement |
|---|---|---|---|---|
| 2024 | $2,966 | $194,291 | $25,000 | $169,291 |
| 2023 | $2,966 | $194,291 | $25,000 | $169,291 |
| 2022 | $2,686 | $194,291 | $25,000 | $169,291 |
| 2021 | $2,686 | $194,291 | $25,000 | $169,291 |
| 2019 | $2,651 | $179,700 | $25,000 | $154,700 |
| 2018 | $2,651 | $179,700 | $25,000 | $154,700 |
| 2017 | $2,548 | $179,700 | $25,000 | $154,700 |
| 2016 | $2,363 | $179,600 | $23,000 | $156,600 |
| 2015 | $2,339 | $179,600 | $23,000 | $156,600 |
| 2014 | $2,332 | $179,600 | $23,000 | $156,600 |
Agents Affiliated with this Home
-
R
Seller's Agent in 2025
Rebecca Miller
KELLER WILLIAMS REALTY (FAYETTEVILLE)
(603) 682-7859
1 in this area
20 Total Sales
-
k
Seller's Agent in 2018
kimberly bullard
KASTLE PROPERTIES LLC
(910) 977-6061
15 in this area
334 Total Sales
-

Buyer's Agent in 2018
Jenny Copeland
COLDWELL BANKER ADVANTAGE - FAYETTEVILLE
(910) 916-5547
12 in this area
138 Total Sales
-
D
Seller's Agent in 2017
DEE DEE BURDEN
RE/MAX
(910) 308-0295
5 in this area
22 Total Sales
Map
Source: Longleaf Pine REALTORS®
MLS Number: 527080
APN: 0439-07-2828
- 735 Spy Glass Dr
- 626 Pleasant Loop
- 4017 Bankside Dr
- 707 Spy Glass Dr
- 723 Ashfield Dr
- 809 Southview Cir
- 741 Southview Cir
- 3970 Loufield Dr
- 609 Rockport Dr
- 4737 Rosehill Rd
- 4402 Bluff St
- 3632 Daughtridge Dr
- 3541 Thamesford Rd
- 4706 Brandon Ct
- 513 Hilliard Dr
- 541 Walking Ln
- 2140 Mckinley Dr
- 2116 Mckinley Dr
