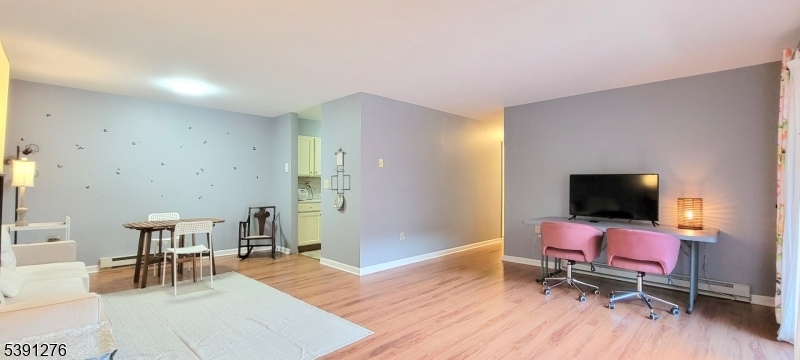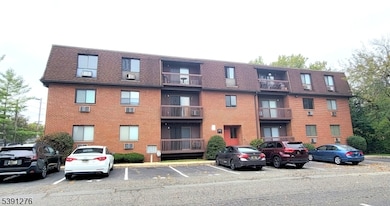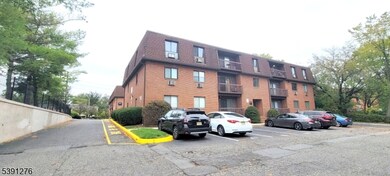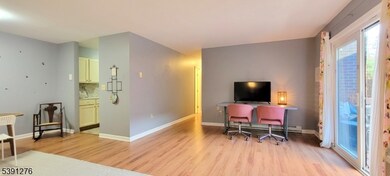750 Mill St Unit D4 Belleville, NJ 07109
Estimated payment $2,980/month
Highlights
- Popular Property
- Formal Dining Room
- Walk-In Closet
- 6.5 Acre Lot
- Thermal Windows
- Living Room
About This Home
Welcome to this well-maintained 2-bedroom, 2-bathroom condo offering comfort and convenience in a prime location. The unit features a bright and functional layout with tile and laminate flooring throughout. Enjoy a modern kitchen equipped with a gas range oven, dishwasher, and refrigerator. The hallway bathroom includes a tub shower, while the MBR bathroom features a standing shower for added convenience. The condo also offers an in-unit washer and dryer, an assigned parking space, and a large private storage in basement. Ideally located near Branch Brook Park, Belleville Park, and Hendricks Golf Course. This home provides easy access to recreation, shopping, and major commuter routes GSP, Rt.21 perfect for both homeowners and investors alike.
Open House Schedule
-
Saturday, November 01, 202512:00 to 3:00 pm11/1/2025 12:00:00 PM +00:0011/1/2025 3:00:00 PM +00:00New price reduced to $370,000Add to Calendar
Property Details
Home Type
- Condominium
Est. Annual Taxes
- $7,134
Year Built
- Built in 1985
HOA Fees
- $448 Monthly HOA Fees
Home Design
- Brick Exterior Construction
- Tile
Interior Spaces
- 1,126 Sq Ft Home
- 1-Story Property
- Thermal Windows
- Blinds
- Living Room
- Formal Dining Room
- Storage Room
- Laminate Flooring
- Unfinished Basement
Kitchen
- Electric Oven or Range
- Recirculated Exhaust Fan
- Dishwasher
Bedrooms and Bathrooms
- 2 Bedrooms
- En-Suite Primary Bedroom
- Walk-In Closet
- 2 Full Bathrooms
- Separate Shower
Laundry
- Laundry Room
- Dryer
- Washer
Home Security
Parking
- 1 Parking Space
- Parking Lot
- Assigned Parking
Schools
- Belleville Middle School
- Belleville High School
Utilities
- Cooling System Mounted In Outer Wall Opening
- Standard Electricity
- Electric Water Heater
Listing and Financial Details
- Assessor Parcel Number 1601-00701-0000-00007-0000-C0046
Community Details
Overview
- Association fees include maintenance-common area, maintenance-exterior, sewer fees, snow removal, water fees
Amenities
- Community Storage Space
Pet Policy
- Pets Allowed
Security
- Carbon Monoxide Detectors
- Fire and Smoke Detector
Map
Home Values in the Area
Average Home Value in this Area
Tax History
| Year | Tax Paid | Tax Assessment Tax Assessment Total Assessment is a certain percentage of the fair market value that is determined by local assessors to be the total taxable value of land and additions on the property. | Land | Improvement |
|---|---|---|---|---|
| 2025 | $6,924 | $176,900 | $50,000 | $126,900 |
| 2024 | $6,924 | $176,900 | $50,000 | $126,900 |
| 2022 | $6,812 | $176,900 | $50,000 | $126,900 |
| 2021 | $6,713 | $176,900 | $50,000 | $126,900 |
| 2020 | $6,621 | $176,900 | $50,000 | $126,900 |
| 2019 | $6,264 | $176,900 | $50,000 | $126,900 |
| 2018 | $5,879 | $146,600 | $26,000 | $120,600 |
| 2017 | $5,684 | $146,600 | $26,000 | $120,600 |
| 2016 | $5,621 | $146,600 | $26,000 | $120,600 |
| 2015 | $5,430 | $146,600 | $26,000 | $120,600 |
| 2014 | $5,285 | $146,600 | $26,000 | $120,600 |
Property History
| Date | Event | Price | List to Sale | Price per Sq Ft | Prior Sale |
|---|---|---|---|---|---|
| 10/28/2025 10/28/25 | Price Changed | $370,000 | -2.6% | -- | |
| 10/15/2025 10/15/25 | For Sale | $380,000 | +13.4% | -- | |
| 12/11/2024 12/11/24 | Sold | $335,000 | 0.0% | -- | View Prior Sale |
| 11/19/2024 11/19/24 | Pending | -- | -- | -- | |
| 11/06/2024 11/06/24 | For Sale | $335,000 | -- | -- |
Purchase History
| Date | Type | Sale Price | Title Company |
|---|---|---|---|
| Deed | $335,000 | Hudson One Title | |
| Deed | $335,000 | Hudson One Title | |
| Deed | $259,000 | Madison Title | |
| Deed | $202,000 | -- |
Mortgage History
| Date | Status | Loan Amount | Loan Type |
|---|---|---|---|
| Previous Owner | $220,150 | New Conventional | |
| Previous Owner | $161,600 | No Value Available |
Source: Garden State MLS
MLS Number: 3992562
APN: 01-00701-0000-00007-46
- 99 Harrison St
- 229 Brighton Ave
- 28 Montgomery St
- 34 John St Unit 3B
- 683 Mill St Unit 685
- 683-685 Mill St
- 666 Mill St Unit B1
- 50 Montgomery St
- 731 Belleville Ave Unit C-16
- 55 Montgomery St
- 110 Brighton Ave
- 50 John St Unit 3B
- 50 John St
- 109 Sanford Ave
- 109 Sanford Ave Unit 2
- 16 Pleasant Ave
- 102 Montgomery St Unit 15
- 58 Sanford Ave
- 59-61 Brighton Ave Unit U5
- 59-61 Brighton Ave Unit 5
- 710 Mill St Unit H1
- 137 Brighton Ave
- 80 Wallace St Unit 2
- 15 Wright Ct Unit 2
- 26 Harrison St Unit 2L
- 26 Harrison St Unit 3
- 176 Weaver Ave
- 176 Weaver Ave Unit 2
- 15 Orchard St
- 616 Mill St Unit 2
- 17 Wallace St Unit 2
- 15 Highland Ave Unit 2
- 66 Brighton Ave Unit 2
- 17 Cedar St Unit 1
- 18 Cedar St
- 610 Mill St
- 72 Baldwin Place Unit 2
- 207 Franklin Ave
- 1-53 Brighton Ave
- 49 Rocco St Second Floor







