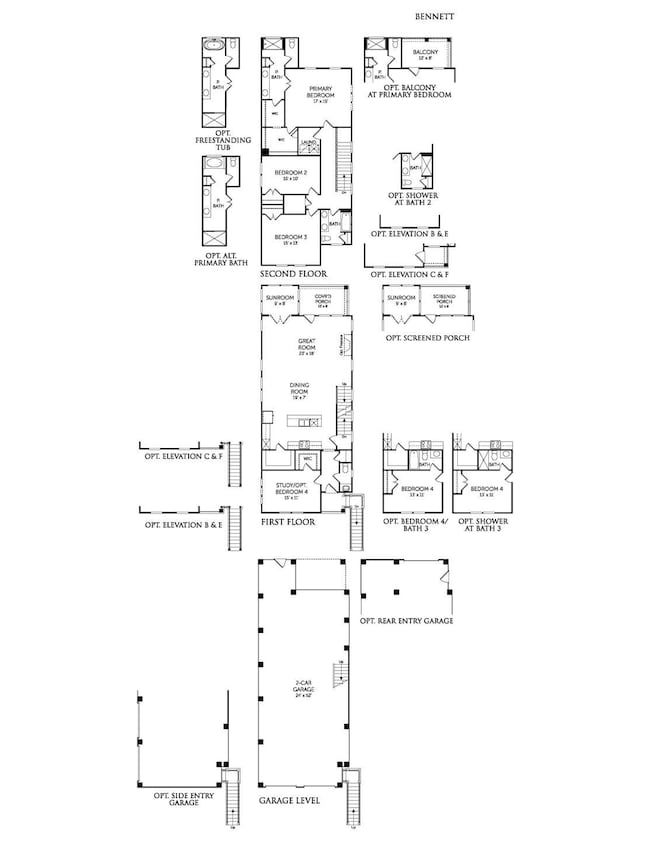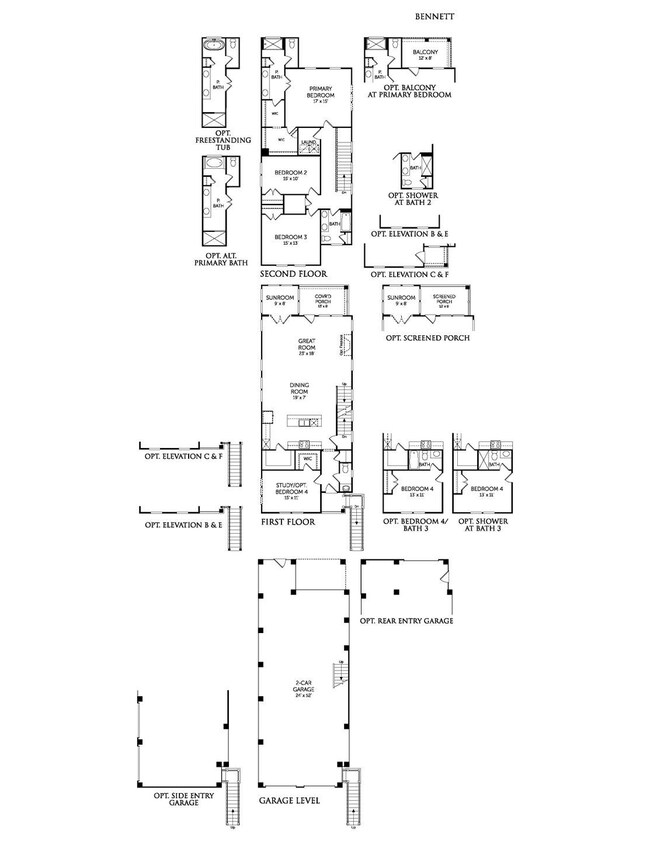
750 Minton Rd Charleston, SC 29412
James Island NeighborhoodEstimated payment $7,461/month
About This Home
The Bennett floorplan: Nestled in the heart of James Island and situated in a pocket style community,this beautifully crafted Drive under home is designed with thoughtful craftsmanship and sophisticated finishes throughout.This open concept floorplan features a gourmet kitchen, a great room with a fireplace, a sunroom and a screened porch! There is even a room in the front that can be an in-home office! Upstairs you will find the Primary bedroom with a balcony off the rear, along with the other 2 other bedrooms! While we've chosen all the structural options for this home buyers will be able to go to our Design center to select interior features, taking this platinum series home and making it a beautiful semi-custom property in the heart of James Island!
Home Details
Home Type
- Single Family
Parking
- 2 Car Garage
Home Design
- New Construction
- Quick Move-In Home
- Bennett Plan
Interior Spaces
- 2,506 Sq Ft Home
- 3-Story Property
Bedrooms and Bathrooms
- 3 Bedrooms
Community Details
Overview
- Actively Selling
- Built by Dream Finders Homes
- Central Park Subdivision
Sales Office
- Highcroft Avenue
- Charleston, SC 29412
- 843-896-6377
- Builder Spec Website
Office Hours
- By Appointment Only
Map
Similar Homes in the area
Home Values in the Area
Average Home Value in this Area
Property History
| Date | Event | Price | Change | Sq Ft Price |
|---|---|---|---|---|
| 05/26/2025 05/26/25 | Price Changed | $1,148,138 | +11.1% | $458 / Sq Ft |
| 03/22/2025 03/22/25 | For Sale | $1,033,650 | -- | $412 / Sq Ft |
- 748 Minton Rd
- 710 Minton Rd
- 714 Minton Rd
- 712 Minton Rd
- 722 Minton Rd
- 752 Minton Rd
- 720 Minton Rd
- 00 Flint St
- 746 Minton Rd
- 754 Minton Rd
- Highcroft Ave
- Highcroft Ave
- Highcroft Ave
- Highcroft Ave
- Highcroft Ave
- Highcroft Ave
- Highcroft Ave
- Highcroft Ave
- 1755 Central Park Rd Unit 9103
- 1755 Central Park Rd Unit 3102
- 1755 Central Park Rd Unit 7104
- 1743 Central Park Rd
- 2012 Fleming Woods Rd
- 550 Harbor Cove Ln
- 296 Fleming Rd Unit A
- 1710 Carlin Ave
- 3 Sawgrass Rd
- 276 Fleming Rd Unit B
- 272 Fleming Rd Unit C
- 1036 Telfair Way Unit 1036 Telfair Way
- 1035 Telfair Way Unit 1035
- 2037 Telfair Way Unit 2037
- 700 Daniel Ellis Dr Unit 5105
- 3 Wyecreek Ave
- 700 Daniel Ellis Dr
- 1527 Theresa Dr Unit A
- 252 Howle Ave Unit A4
- 202 Promenade Vista St Unit 1208.1406868
- 202 Promenade Vista St Unit 2304.1406871
- 238 Howle Ave


