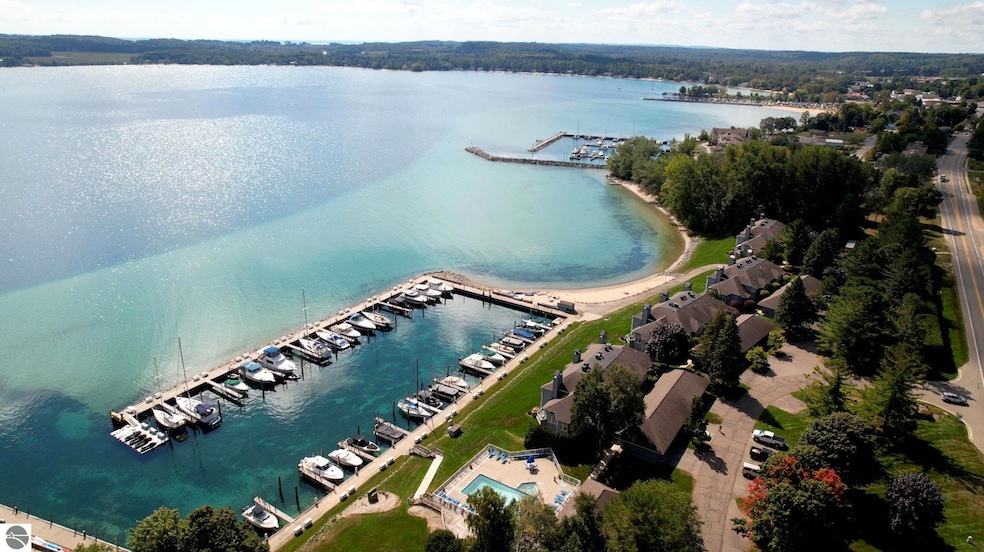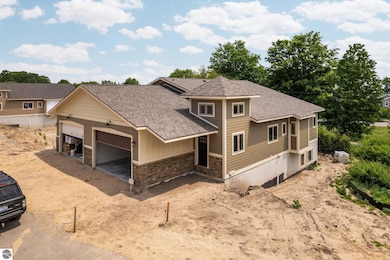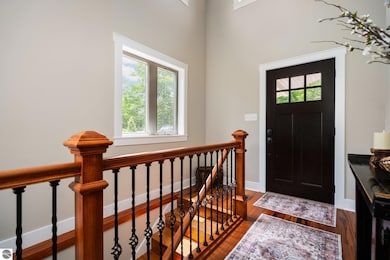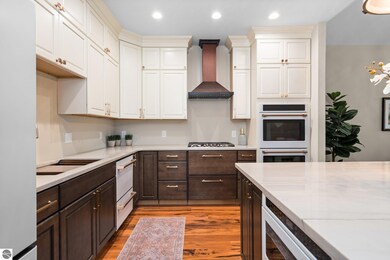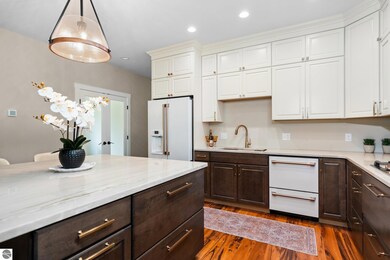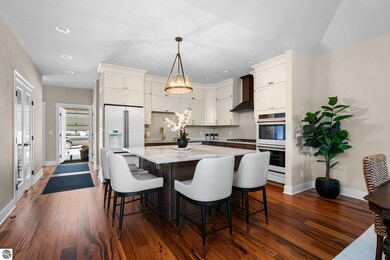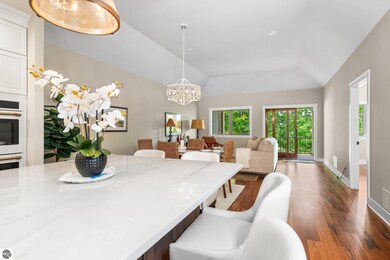
750 N Waypoint Cir Suttons Bay, MI 49682
Estimated payment $5,750/month
Highlights
- Very Popular Property
- Deeded Waterfront Access Rights
- Lake Privileges
- Private Waterfront
- Sandy Beach
- Clubhouse
About This Home
Welcome home to Harbor Heights! This brand new luxury development in the heart of picturesque Suttons Bay is nestled upon a serene 7+ acre parcel, adjacent to breathtaking Grand Traverse Bay, and upon completion will host 32 luxury townhomes (16 total buildings). The first phase of construction is currently underway - 750 N Waypoint Circle features 2 bedrooms and 2.5 bathrooms, a main floor Primary Bedroom with en-suite bath, main floor laundry, a den/office, and an attached 2-car garage, coming in at approximately 2,500 finished SF. The walkout lower level will host an additional family room, full bath, and 1 guest bedroom. This development offers an array of amenities, including tennis courts, a yacht club, pool, and clubhouse. Enjoy nearby access to the Leelanau TART Trail, The Bay Theatre, and more - making it easy to embrace the vibrant lifestyle this community has to offer. Enjoy relaxing in this peaceful setting, while residing within close proximity to the best shopping, dining, and entertainment that Leelanau County and Traverse City have to offer!
Open House Schedule
-
Saturday, June 21, 20251:00 to 3:00 pm6/21/2025 1:00:00 PM +00:006/21/2025 3:00:00 PM +00:00Open house to be held Saturday, June 21st from 1:00-3:00 PM.Add to Calendar
-
Sunday, June 22, 20252:00 to 4:00 pm6/22/2025 2:00:00 PM +00:006/22/2025 4:00:00 PM +00:00Open house to be held Sunday, June 22nd from 2:00-4:00 PM.Add to Calendar
Home Details
Home Type
- Single Family
Est. Annual Taxes
- $113
Year Built
- Built in 2024
Lot Details
- Private Waterfront
- 700 Feet of Waterfront
- Sandy Beach
- Landscaped
- Level Lot
- Cleared Lot
- The community has rules related to zoning restrictions
HOA Fees
- $455 Monthly HOA Fees
Home Design
- Contemporary Architecture
- Poured Concrete
- Asphalt Roof
- Stone Siding
- Vinyl Siding
Interior Spaces
- 2,493 Sq Ft Home
- Entrance Foyer
- Den
Kitchen
- Oven or Range
- Recirculated Exhaust Fan
- Microwave
- Dishwasher
- Kitchen Island
- Disposal
Bedrooms and Bathrooms
- 3 Bedrooms
- Primary Bedroom on Main
- Walk-In Closet
Basement
- Walk-Out Basement
- Basement Fills Entire Space Under The House
- Basement Window Egress
Parking
- 2 Car Attached Garage
- Garage Door Opener
- Shared Driveway
Outdoor Features
- Deeded Waterfront Access Rights
- Property is near a lake
- Lake Privileges
- Deck
- Covered patio or porch
Utilities
- Forced Air Heating and Cooling System
- Cable TV Available
Additional Features
- Minimal Steps
- Ground Level Unit
Community Details
Overview
- Harbor Heights Community
Amenities
- Common Area
- Clubhouse
Recreation
- Tennis Courts
- Community Pool
Map
Home Values in the Area
Average Home Value in this Area
Property History
| Date | Event | Price | Change | Sq Ft Price |
|---|---|---|---|---|
| 06/20/2025 06/20/25 | For Sale | $949,000 | -- | $381 / Sq Ft |
Similar Homes in Suttons Bay, MI
Source: Northern Great Lakes REALTORS® MLS
MLS Number: 1935415
- 750 N Waypoint Cir Unit 1
- 752 N Waypoint Cir
- 00 N West Bay Shore Dr
- 112 W Madison Ave
- 9224 E Duck Lake Rd
- 310 W Broadway
- 400 W Broadway
- 205 S Elm St
- 0 S West Bay Shore Unit 3 1917070
- 0 S West Bay Shore Unit 2 1917069
- 0 S West Bay Shore Unit 2 & 3 1917068
- 00 Lovers Ln
- 1197 S West Bay Shore Dr
- 1740 N Setterbo Rd
- 00 N Blue Water Ct Unit 24
- 1919 N Blue Water Ct
- 1927 N Blue Water Ct
- 0 S Donnybrook Rd Unit 4 1921928
- 1949 N Blue Water Ct Unit 3
- 1551 N MacKsey Rd
