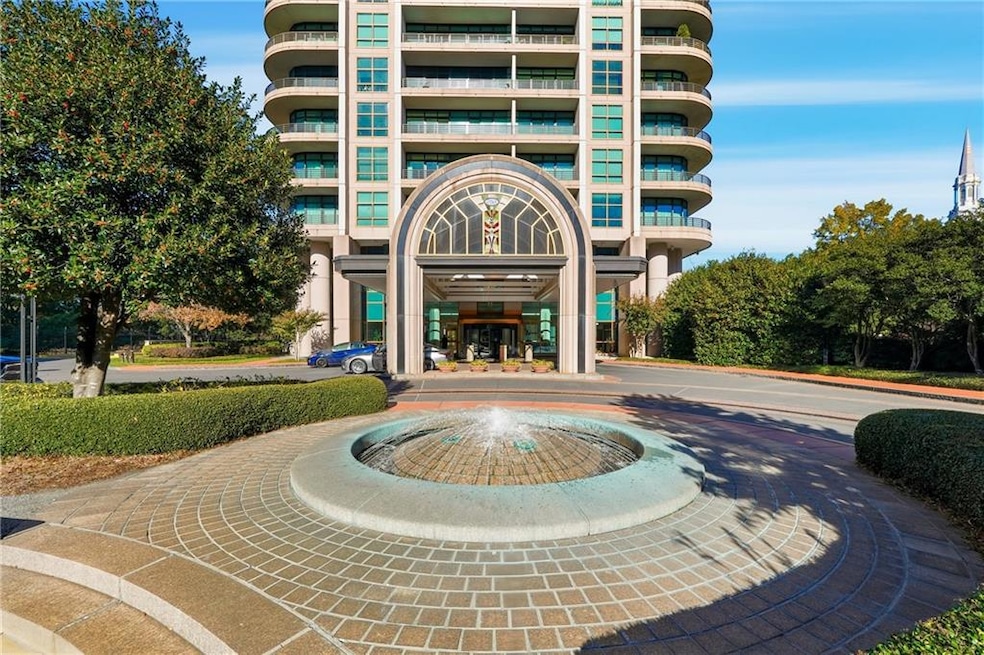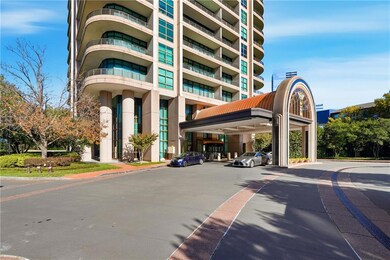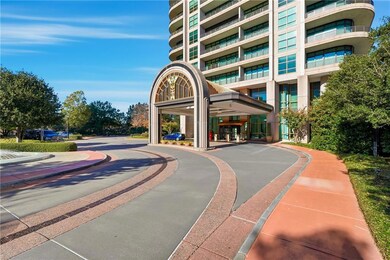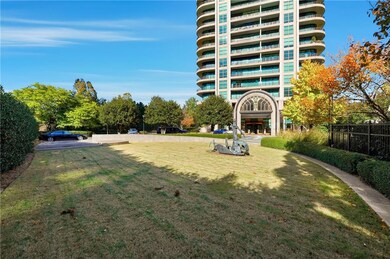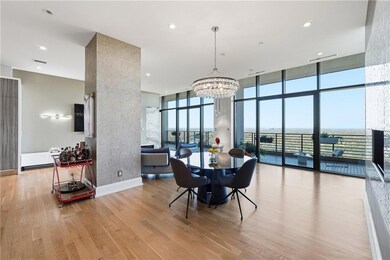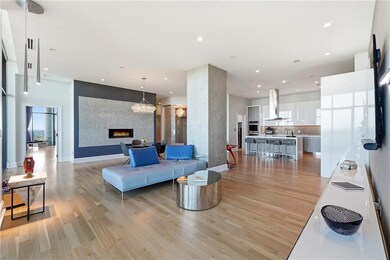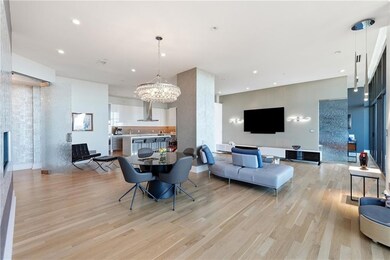Park Avenue 750 Park Ave NE Unit 37E Atlanta, GA 30326
North Buckhead NeighborhoodEstimated payment $13,438/month
Highlights
- Concierge
- Guest House
- Wine Cellar
- Smith Elementary School Rated A-
- Fitness Center
- In Ground Pool
About This Home
Penthouse. 37th Floor. A semi-private elevator opens directly into your own foyer. From the moment you arrive, a complimentary valet greets you and handles your car with ease. This premier building is Nestled in the heart of North Buckhead, 750 Park Avenue stands as one of the area’s premier luxury towers. Built around 2000, this trophy high-rise offers 44 stories of refined condominium living in one of Atlanta’s most coveted neighborhoods. Penthouse starts from the 37th floor. From the moment you arrive, the building delivers an elevated lifestyle: Gated entrance, valet and concierge service, secure high-speed elevators opening directly into private foyers. A full suite of amenities: state-of-the-art fitness center, heated salt-water pool, spa/sauna, clubroom with catering kitchen, guest suites, wine cellar storage, pet walk dog-run, EV charging stations. Oversized, luxurious common spaces and flawless finishes set the tone for elite living—but with the comfort and peace of mind you expect. Location is another major benefit. Just steps from luxury retail, fine dining, and concierge services in Buckhead’s shopping and business district, this address combines urban convenience with true luxury. The Unit (Home): Penthouse 37 - Your Sky-High Sanctuary
Unit 37 is a rare penthouse offering inside this luxury tower, the kind of residence that delivers not just a home but a statement. Here’s what makes it stand out: Unparalleled views: As a penthouse-level residence, this home commands sweeping panoramas over the Buckhead skyline and beyond, bringing light, air, and an expansive sense of space. Expansive layout & finishes: Think walls of glass, generous living spaces, private outdoor terraces, gourmet kitchen with premium appliances, spa-inspired baths, generous closets, and details that reflect both style and substance (just as neighboring units in the building have demonstrated). Privacy & prestige: Direct high-speed elevator access, secure private foyer entry, and the full suite of building services create a lifestyle of refined ease. Lifestyle fit: Whether your client works from home, entertains on a grand scale, or simply seeks serene luxury above the city, this unit delivers. Why This Building & Unit Are a Smart Choice
Turn-key luxury: From valet to spa to wine cellar, nearly everything is included, reducing friction and elevating the lifestyle. Strong market track record: Demonstrated high-end relocations, stable values, and strong desirability in Buckhead’s luxury condo market. Flexible appeal: Perfect for downsizers seeking service and ease, executives wanting a Buckhead base, or buyers wanting a primary or pied-à-terre with full luxury amenities. This is a select opportunity to live at the top of one of Atlanta’s most refined towers, combining urban convenience with elite service.
Property Details
Home Type
- Condominium
Est. Annual Taxes
- $21,764
Year Built
- Built in 1999
Lot Details
- End Unit
- Private Entrance
- Fenced
- Private Yard
HOA Fees
- $2,400 Monthly HOA Fees
Parking
- 2 Car Garage
- Secured Garage or Parking
- Deeded Parking
- Assigned Parking
Home Design
- Concrete Perimeter Foundation
Interior Spaces
- 2,483 Sq Ft Home
- 1-Story Property
- Sound System
- Recessed Lighting
- Ventless Fireplace
- Fireplace With Gas Starter
- Double Pane Windows
- Insulated Windows
- Aluminum Window Frames
- Entrance Foyer
- Wine Cellar
- Family Room with Fireplace
- Formal Dining Room
- Home Office
- Computer Room
- Wood Flooring
- Pull Down Stairs to Attic
Kitchen
- Open to Family Room
- Breakfast Bar
- Double Oven
- Electric Cooktop
- Range Hood
- Microwave
- Dishwasher
- Kitchen Island
- Solid Surface Countertops
- White Kitchen Cabinets
- Disposal
Bedrooms and Bathrooms
- 2 Main Level Bedrooms
- Sitting Area In Primary Bedroom
- Dual Closets
- Separate his and hers bathrooms
- Dual Vanity Sinks in Primary Bathroom
- Separate Shower in Primary Bathroom
Laundry
- Laundry Room
- Laundry on main level
- Dryer
Home Security
- Security System Owned
- Security Gate
Accessible Home Design
- Accessible Bedroom
- Accessible Common Area
- Accessible Kitchen
- Kitchen Appliances
- Central Living Area
- Accessible Hallway
- Accessible Washer and Dryer
- Accessible Doors
- Accessible Entrance
Pool
- In Ground Pool
- Fence Around Pool
Outdoor Features
- Covered Patio or Porch
- Exterior Lighting
- Outdoor Storage
Schools
- Sara Rawson Smith Elementary School
- Willis A. Sutton Middle School
- North Atlanta High School
Utilities
- Electric Air Filter
- Humidity Control
- Forced Air Heating and Cooling System
- Underground Utilities
- 220 Volts
- 110 Volts
- Phone Available
- Cable TV Available
Additional Features
- ENERGY STAR Qualified Equipment
- Guest House
- Property is near shops
Listing and Financial Details
- Home warranty included in the sale of the property
- Assessor Parcel Number 17 004400041618
Community Details
Overview
- 123 Units
- Park Ave HOA
- High-Rise Condominium
- Park Avenue Subdivision
- Rental Restrictions
Amenities
- Concierge
- Clubhouse
- Meeting Room
- Guest Suites
- Community Storage Space
Recreation
- Swim Team
- Community Spa
Security
- Security Guard
- Gated Community
- Carbon Monoxide Detectors
- Fire and Smoke Detector
- Fire Sprinkler System
Map
About Park Avenue
Home Values in the Area
Average Home Value in this Area
Tax History
| Year | Tax Paid | Tax Assessment Tax Assessment Total Assessment is a certain percentage of the fair market value that is determined by local assessors to be the total taxable value of land and additions on the property. | Land | Improvement |
|---|---|---|---|---|
| 2025 | $34 | $532,000 | $58,360 | $473,640 |
| 2023 | $23,792 | $574,680 | $63,080 | $511,600 |
| 2022 | $23,257 | $574,680 | $63,080 | $511,600 |
| 2021 | $22,798 | $557,960 | $61,240 | $496,720 |
| 2020 | $21,627 | $527,920 | $42,720 | $485,200 |
| 2019 | $158 | $359,680 | $35,960 | $323,720 |
| 2018 | $14,891 | $359,680 | $35,960 | $323,720 |
| 2017 | $14,673 | $359,680 | $35,960 | $323,720 |
| 2016 | $17,306 | $399,680 | $35,960 | $363,720 |
| 2015 | $17,387 | $399,680 | $35,960 | $363,720 |
| 2014 | $18,122 | $399,680 | $35,960 | $363,720 |
Property History
| Date | Event | Price | List to Sale | Price per Sq Ft | Prior Sale |
|---|---|---|---|---|---|
| 10/13/2023 10/13/23 | Sold | $1,330,000 | -12.8% | $536 / Sq Ft | View Prior Sale |
| 07/21/2023 07/21/23 | Price Changed | $1,525,000 | -0.3% | $614 / Sq Ft | |
| 06/02/2023 06/02/23 | For Sale | $1,530,000 | +9.4% | $616 / Sq Ft | |
| 01/25/2013 01/25/13 | Sold | $1,399,000 | -12.3% | $563 / Sq Ft | View Prior Sale |
| 01/09/2013 01/09/13 | Pending | -- | -- | -- | |
| 10/01/2012 10/01/12 | For Sale | $1,595,000 | -- | $642 / Sq Ft |
Purchase History
| Date | Type | Sale Price | Title Company |
|---|---|---|---|
| Warranty Deed | -- | -- | |
| Limited Warranty Deed | $1,330,000 | -- | |
| Warranty Deed | $1,399,000 | -- | |
| Warranty Deed | -- | -- | |
| Warranty Deed | $2,000,000 | -- |
Mortgage History
| Date | Status | Loan Amount | Loan Type |
|---|---|---|---|
| Open | $1,064,000 | New Conventional |
Source: First Multiple Listing Service (FMLS)
MLS Number: 7682103
APN: 17-0044-0004-161-8
- 750 Park Ave NE Unit 19E
- 750 Park Ave NE Unit 29S
- 750 Park Ave NE Unit 6E
- 750 Park Ave NE Unit 6S
- 750 Park Ave NE Unit 30W
- 750 Park Ave NE Unit 25W
- 750 Park Ave NE Unit 16S
- 34 Conifer Park Ln NE
- 700 Park Regency Place NE Unit 2201
- 700 Park Regency Place NE Unit 1906
- 3630 Peachtree Rd NE Unit 2207
- 3630 Peachtree Rd NE Unit 2106
- 3630 Peachtree Rd NE Unit 2404
- 3630 Peachtree Rd NE Unit 2102
- 3630 Peachtree Rd NE Unit 3106
- 3630 Peachtree Rd NE Unit PH-3401
- 3630 Peachtree Rd NE Unit 2009
- 3630 Peachtree Rd NE Unit 2005
- 3630 Peachtree Rd NE Unit 2104
- 3630 Peachtree Rd NE Unit 3207
- 707 Park Ave NE Unit ID1336093P
- 707 Park Ave NE
- 1000 Park Ave NE
- 1000 Park Ave NE Unit 809
- 1000 Park Ave NE Unit 802
- 1000 Park Ave NE Unit 1211
- 721 Longleaf Dr NE Unit 8
- 700 Park Regency Place NE Unit 606
- 600 Phipps Blvd NE
- 3645 Peachtree Rd NE Unit 203
- 3645 Peachtree Rd NE Unit 111
- 3645 Peachtree Rd NE Unit 214
- 3645 Peachtree Rd NE Unit 204
- 3645 Peachtree Rd NE Unit 212
- 3645 Peachtree Rd NE Unit 201
- 3645 Peachtree Rd NE
- 3850 Wieuca Rd NE
- 3660 Peachtree Rd NE Unit C3
- 3851 Wieuca Rd NE
- 942 Eulalia Rd NE
