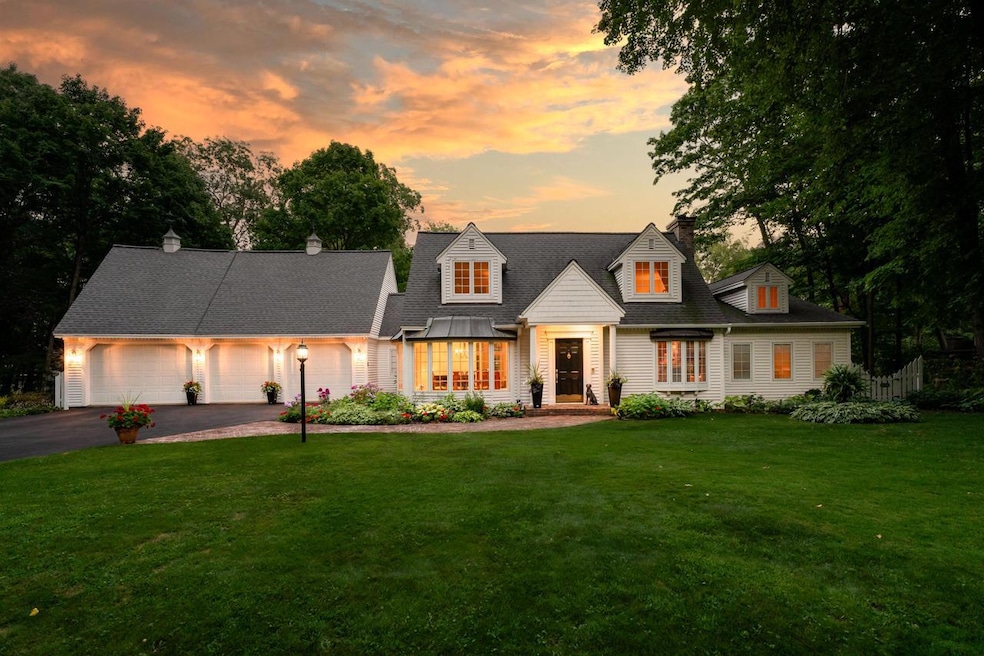
750 Park Ln Elm Grove, WI 53122
Highlights
- Main Floor Primary Bedroom
- Whirlpool Bathtub
- Walk-In Closet
- Tonawanda Elementary School Rated A+
- 3.5 Car Attached Garage
- Patio
About This Home
As of October 2024This Elm Grove Cape Cod has been completely remodeled into a sophisticated, elegant residence. Light floods the interior, from the picturesque bay windows in the dining room to the numerous skylights in the living room. In the expansive Primary Suite, you'll find vaulted ceilings, a generous walk-in closet, and a full en-suite bathroom, all conveniently located on the main level. Step out back to enjoy the idyllic patio, which evokes the charm of a European retreat. With 3 bedrooms, 2.5 baths, and an attached 3.5-car garage, this home combines luxury and functionality, offering refined living spaces and high-end finishes throughout. Ideally situated on the beautiful Park Lane, this home is truly remarkable.
Last Agent to Sell the Property
Keller Williams-MNS Wauwatosa License #78906-94 Listed on: 08/22/2024

Home Details
Home Type
- Single Family
Est. Annual Taxes
- $6,259
Year Built
- Built in 1955
Lot Details
- 0.34 Acre Lot
- Sprinkler System
Parking
- 3.5 Car Attached Garage
- Garage Door Opener
Home Design
- Vinyl Siding
Interior Spaces
- 3,268 Sq Ft Home
- 2-Story Property
- Central Vacuum
- Basement Fills Entire Space Under The House
Kitchen
- Oven
- Cooktop
- Microwave
- Dishwasher
- Disposal
Bedrooms and Bathrooms
- 3 Bedrooms
- Primary Bedroom on Main
- En-Suite Primary Bedroom
- Walk-In Closet
- Whirlpool Bathtub
- Primary Bathroom includes a Walk-In Shower
- Walk-in Shower
Laundry
- Dryer
- Washer
Outdoor Features
- Patio
Schools
- Tonawanda Elementary School
- Pilgrim Park Middle School
- Brookfield East High School
Utilities
- Forced Air Heating and Cooling System
- Heating System Uses Natural Gas
- Well Required
- High Speed Internet
Listing and Financial Details
- Exclusions: Seller's Personal Property
Ownership History
Purchase Details
Home Financials for this Owner
Home Financials are based on the most recent Mortgage that was taken out on this home.Purchase Details
Purchase Details
Home Financials for this Owner
Home Financials are based on the most recent Mortgage that was taken out on this home.Similar Homes in the area
Home Values in the Area
Average Home Value in this Area
Purchase History
| Date | Type | Sale Price | Title Company |
|---|---|---|---|
| Deed | $875,000 | None Listed On Document | |
| Interfamily Deed Transfer | -- | -- | |
| Warranty Deed | $184,000 | -- |
Mortgage History
| Date | Status | Loan Amount | Loan Type |
|---|---|---|---|
| Open | $831,250 | New Conventional | |
| Previous Owner | $500,000 | Adjustable Rate Mortgage/ARM | |
| Previous Owner | $352,000 | Adjustable Rate Mortgage/ARM | |
| Previous Owner | $345,000 | Adjustable Rate Mortgage/ARM | |
| Previous Owner | $278,300 | Unknown | |
| Previous Owner | $177,300 | Credit Line Revolving | |
| Previous Owner | $145,000 | No Value Available |
Property History
| Date | Event | Price | Change | Sq Ft Price |
|---|---|---|---|---|
| 10/24/2024 10/24/24 | Sold | $875,000 | +3.1% | $268 / Sq Ft |
| 09/10/2024 09/10/24 | Pending | -- | -- | -- |
| 09/05/2024 09/05/24 | For Sale | $849,000 | -- | $260 / Sq Ft |
Tax History Compared to Growth
Tax History
| Year | Tax Paid | Tax Assessment Tax Assessment Total Assessment is a certain percentage of the fair market value that is determined by local assessors to be the total taxable value of land and additions on the property. | Land | Improvement |
|---|---|---|---|---|
| 2024 | $8,297 | $631,000 | $108,900 | $522,100 |
| 2023 | $7,403 | $513,100 | $103,700 | $409,400 |
| 2022 | $7,768 | $513,100 | $103,700 | $409,400 |
| 2021 | $7,519 | $438,500 | $103,700 | $334,800 |
| 2020 | $7,784 | $438,500 | $103,700 | $334,800 |
| 2019 | $7,469 | $401,500 | $103,700 | $297,800 |
| 2018 | $7,095 | $401,500 | $103,700 | $297,800 |
| 2017 | $6,439 | $336,000 | $119,000 | $217,000 |
| 2016 | $6,382 | $336,000 | $119,000 | $217,000 |
| 2015 | $6,348 | $336,000 | $119,000 | $217,000 |
| 2014 | $6,517 | $390,200 | $126,700 | $263,500 |
| 2013 | $6,517 | $351,500 | $128,000 | $223,500 |
Agents Affiliated with this Home
-
Corey Double Boldt
C
Seller's Agent in 2024
Corey Double Boldt
Keller Williams-MNS Wauwatosa
(414) 807-6812
13 in this area
105 Total Sales
-
Amy Standal
A
Buyer's Agent in 2024
Amy Standal
Firefly Real Estate, LLC
(414) 248-6651
2 in this area
58 Total Sales
Map
Source: Metro MLS
MLS Number: 1888865
APN: EGV-1106-141
- 13835 Stonefield Ct
- 13350 W Bluemound Rd Unit 1
- 585 Meadow Ln
- 13335 Watertown Plank Rd Unit 309
- 885 Grandview Dr
- 13130 Watertown Plank Rd Unit 109
- 1045 Grandview Dr
- 630 Hi View Ct
- 640 Hi View Ct
- 640 Crystal Ln
- 12855 Stephen Place
- 12554 Knoll Rd
- 1205 Greenway Terrace
- 245 N Elmridge Ave
- 1120 N 124th St
- 1430 Longwood Ave
- 14245 Heatherwood Ct
- 725 S Bobolink Dr
- 1333 N 120th St
- 1008 Pilgrim Pkwy Unit 1B
