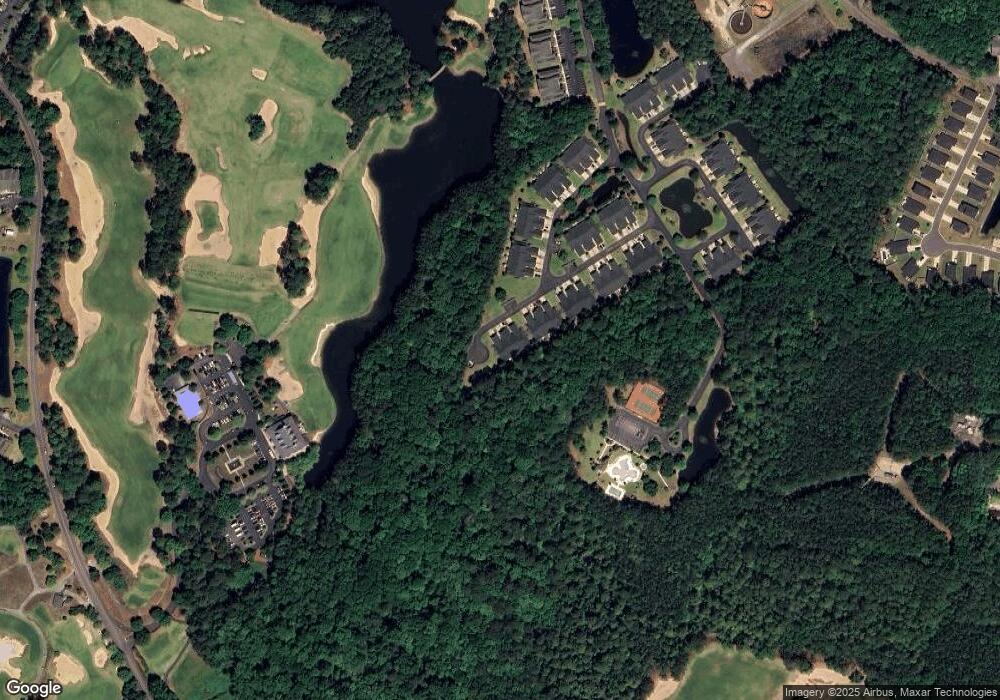750 Pinehurst Ln Unit 84A Pawleys Island, SC 29585
3
Beds
2
Baths
2,050
Sq Ft
--
Built
About This Home
This home is located at 750 Pinehurst Ln Unit 84A, Pawleys Island, SC 29585. 750 Pinehurst Ln Unit 84A is a home located in Georgetown County with nearby schools including Waccamaw Elementary School, Waccamaw Intermediate School, and Waccamaw Middle School.
Create a Home Valuation Report for This Property
The Home Valuation Report is an in-depth analysis detailing your home's value as well as a comparison with similar homes in the area
Home Values in the Area
Average Home Value in this Area
Tax History Compared to Growth
Map
Nearby Homes
- 724 Pinehurst Ln Unit 83D
- 504 Pinehurst Ln Unit 18H
- 478 Pinehurst Ln Unit 17D
- 448 Pinehurst Ln Unit 16-I
- 366 Pinehurst Ln Unit 13E
- 366 Pinehurst Ln Unit 13D
- 1135 Blue Stem Dr Unit 28-C
- 562 Blue Stem Dr Unit 54R
- 562 Blue Stem Dr Unit 54F
- 562 Blue Stem Dr Unit 54K
- 562 Blue Stem Dr Unit 54D
- 320 Pinehurst Ln Unit 11E
- 598 Blue Stem Dr Unit 52E
- 598 Blue Stem Dr Unit 52-D
- 1111 Blue Stem Dr Unit 33-C
- 1041 Blue Stem Dr Unit 37A
- 117 Pinehurst Ln Unit 5-E
- 298 Pinehurst Ln Unit 10J
- 127 Costa Ct
- 649 Blue Stem Dr Unit 72-A
- 750 Pinehurst Ln
- 750 Pinehurst Ln Unit GARDEN HOMES - 84D
- 750 Pinehurst Ln
- 750 Pinehurst Ln
- 750 Pinehurst Ln
- 750 Pinehurst Ln Unit 84D
- 744 Pinehurst Ln Unit 85D
- 744 Pinehurst Ln Unit 85C
- 744 Pinehurst Ln
- 744 Pinehurst Ln Unit 85A
- 744 Pinehurst Ln Unit 85B
- 744 Pinehurst Ln Unit 85 B True Blue
- 724 Pinehurst Ln Unit True Blue Garden Hom
- 724 Pinehurst Ln
- 724 Pinehurst Ln Unit 83C
- 724 Pinehurst Ln
- 724 Pinehurst Ln
- 724 Pinehurst Ln Unit 83B
- 724 Pinehurst Ln Unit True Blue Golf and R
- 724 Pinehurst Ln Unit 83 A
