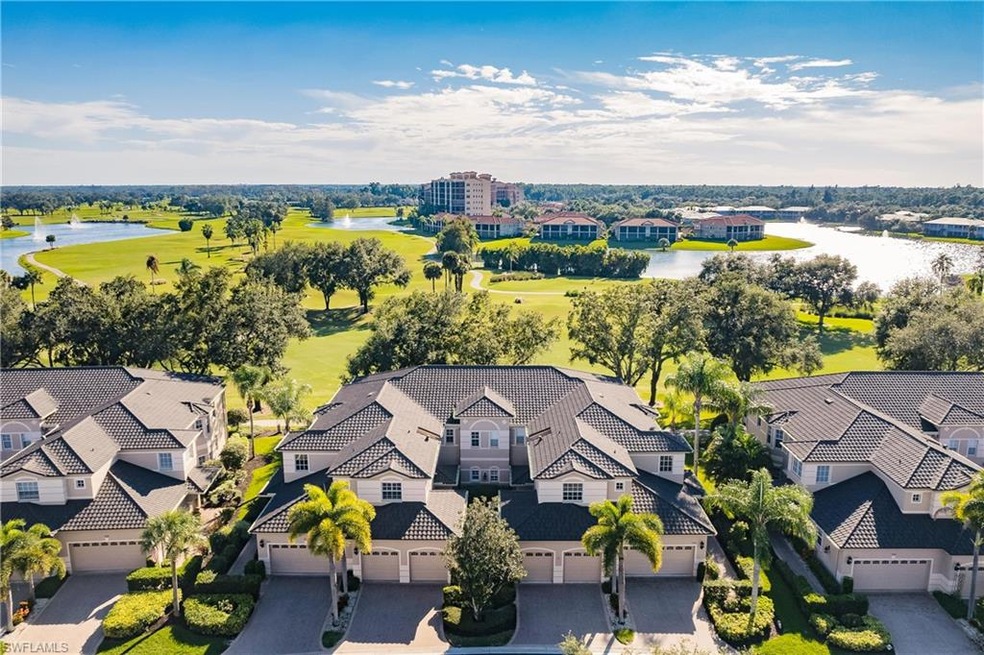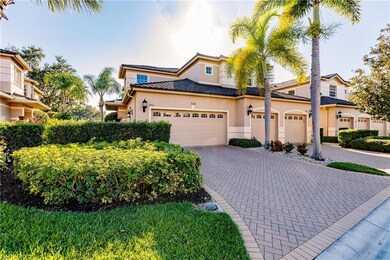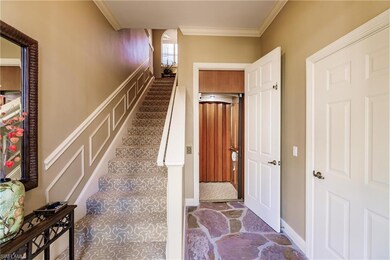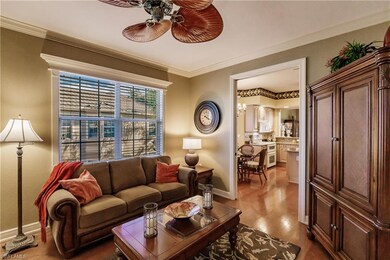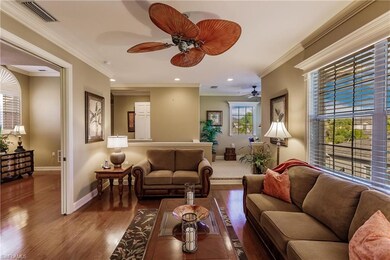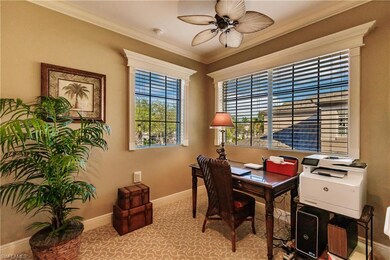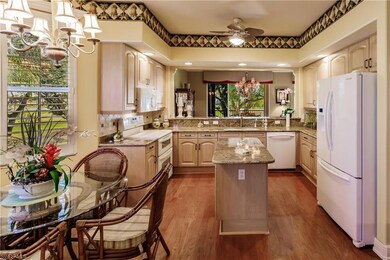
750 Regency Reserve Cir Unit 2303 Naples, FL 34119
Vineyards NeighborhoodHighlights
- Lake Front
- Golf Course Community
- Carriage House
- Vineyards Elementary School Rated A
- 24-Hour Guard
- Private Membership Available
About This Home
As of December 2024Rarely available 2nd floor end unit with a wide S to SW golf course view of the 17th hole and 2 lakes beyond. This unit comes with a private elevator located in the entry foyer. An additional 90 sqft of custom designated space above the stairway was created for a separate office space. This wonderful floor plan provides 3 bedrooms/3 baths and a den. A 40ft wide lanai with a tile floor and electric hurricane shutters takes advantage of one of the best views in Regency Reserve. This home has beautiful large tile floors in the dining and great room, and hardwood floors in the kitchen, den and hallway. Custom features include crown molding, plantation wood shutters, custom lighting and designer ceiling fans, tinted windows, and custom paint and molding throughout. There is an updated kitchen with soft close drawers, granite counters, and 5 burner double ovens, and pantry/bar area. The roof was replaced in 2021 along with a new dishwasher and water heater. Regency Reserve offers a 7,000 sqft clubhouse with a fitness center, library, kitchen, entertainment area, along with 2 tropical pools, spa and barbeque area. Memberships are available at Vineyards CC.
Last Agent to Sell the Property
Premiere Plus Realty Company License #NAPLES-249513478 Listed on: 12/02/2021

Property Details
Home Type
- Condominium
Est. Annual Taxes
- $4,312
Year Built
- Built in 2002
Lot Details
- Lake Front
- End Unit
- South Facing Home
- Gated Home
HOA Fees
- $690 Monthly HOA Fees
Parking
- 2 Car Attached Garage
- Automatic Garage Door Opener
- Guest Parking
- Deeded Parking
Property Views
- Lake
- Golf Course
Home Design
- Carriage House
- Concrete Block With Brick
- Stucco
- Tile
Interior Spaces
- 2,575 Sq Ft Home
- 1-Story Property
- Tray Ceiling
- Vaulted Ceiling
- 7 Ceiling Fans
- Ceiling Fan
- Solar Tinted Windows
- Electric Shutters
- Single Hung Windows
- Sliding Windows
- Great Room
- Breakfast Room
- Family or Dining Combination
- Home Office
- Screened Porch
- Storage
Kitchen
- Eat-In Kitchen
- Double Oven
- Range
- Microwave
- Freezer
- Dishwasher
- Kitchen Island
- Built-In or Custom Kitchen Cabinets
- Disposal
- Instant Hot Water
Flooring
- Wood
- Carpet
- Tile
- Terrazzo
Bedrooms and Bathrooms
- 3 Bedrooms
- Split Bedroom Floorplan
- Walk-In Closet
- 3 Full Bathrooms
- Dual Sinks
- Bathtub With Separate Shower Stall
Laundry
- Laundry Room
- Dryer
- Washer
- Laundry Tub
Home Security
Outdoor Features
- Balcony
- Deck
Schools
- Vineyards Elementary School
- Oakridge Middle School
- Gulf Coast High School
Utilities
- Central Heating and Cooling System
- High Speed Internet
- Cable TV Available
Listing and Financial Details
- Assessor Parcel Number 69080001824
- Tax Block 23
Community Details
Overview
- 4 Units
- Private Membership Available
- Low-Rise Condominium
- Regency Reserve Condos
Amenities
- Community Barbecue Grill
- Restaurant
- Clubhouse
- Community Library
- Laundry Facilities
- Community Storage Space
Recreation
- Golf Course Community
- Tennis Courts
- Pickleball Courts
- Exercise Course
- Community Pool or Spa Combo
- Putting Green
Pet Policy
- Pets up to 25 lbs
- Call for details about the types of pets allowed
- 2 Pets Allowed
Security
- 24-Hour Guard
- Fire and Smoke Detector
Ownership History
Purchase Details
Home Financials for this Owner
Home Financials are based on the most recent Mortgage that was taken out on this home.Purchase Details
Purchase Details
Home Financials for this Owner
Home Financials are based on the most recent Mortgage that was taken out on this home.Purchase Details
Purchase Details
Purchase Details
Purchase Details
Similar Homes in Naples, FL
Home Values in the Area
Average Home Value in this Area
Purchase History
| Date | Type | Sale Price | Title Company |
|---|---|---|---|
| Warranty Deed | $955,000 | None Listed On Document | |
| Warranty Deed | $955,000 | None Listed On Document | |
| Warranty Deed | -- | None Listed On Document | |
| Warranty Deed | $750,000 | Ross Title & Escrow | |
| Interfamily Deed Transfer | -- | Attorney | |
| Warranty Deed | $460,000 | Attorney | |
| Warranty Deed | $575,000 | Wci Title | |
| Warranty Deed | $390,600 | -- |
Mortgage History
| Date | Status | Loan Amount | Loan Type |
|---|---|---|---|
| Previous Owner | $32,000 | Credit Line Revolving |
Property History
| Date | Event | Price | Change | Sq Ft Price |
|---|---|---|---|---|
| 12/06/2024 12/06/24 | Sold | $955,000 | -2.6% | $372 / Sq Ft |
| 10/27/2024 10/27/24 | Pending | -- | -- | -- |
| 06/29/2024 06/29/24 | Price Changed | $980,000 | -2.0% | $382 / Sq Ft |
| 04/30/2024 04/30/24 | For Sale | $1,000,000 | +33.3% | $390 / Sq Ft |
| 01/26/2022 01/26/22 | Sold | $750,000 | 0.0% | $291 / Sq Ft |
| 12/13/2021 12/13/21 | Pending | -- | -- | -- |
| 12/02/2021 12/02/21 | For Sale | $750,000 | -- | $291 / Sq Ft |
Tax History Compared to Growth
Tax History
| Year | Tax Paid | Tax Assessment Tax Assessment Total Assessment is a certain percentage of the fair market value that is determined by local assessors to be the total taxable value of land and additions on the property. | Land | Improvement |
|---|---|---|---|---|
| 2023 | $6,988 | $725,910 | $0 | $725,910 |
| 2022 | $5,144 | $411,642 | $0 | $0 |
| 2021 | $4,312 | $374,220 | $0 | $374,220 |
| 2020 | $4,239 | $371,690 | $0 | $371,690 |
| 2019 | $4,401 | $384,160 | $0 | $384,160 |
| 2018 | $4,606 | $404,112 | $0 | $404,112 |
| 2017 | $4,637 | $404,112 | $0 | $404,112 |
| 2016 | $4,617 | $404,112 | $0 | $0 |
| 2015 | $4,464 | $384,450 | $0 | $0 |
| 2014 | $4,250 | $361,589 | $0 | $0 |
Agents Affiliated with this Home
-
Roxane Menna

Seller's Agent in 2024
Roxane Menna
John R Wood Properties
(239) 398-8635
3 in this area
47 Total Sales
-
Christina Evans

Buyer's Agent in 2024
Christina Evans
John R Wood Properties
(239) 289-1839
40 in this area
60 Total Sales
-
Douglas Brunner

Seller's Agent in 2022
Douglas Brunner
Premiere Plus Realty Company
(239) 248-7022
2 in this area
5 Total Sales
-
Judy Jennings
J
Buyer's Agent in 2022
Judy Jennings
William Raveis Real Estate
1 in this area
2 Total Sales
Map
Source: Naples Area Board of REALTORS®
MLS Number: 221083529
APN: 69080001824
- 762 Regency Reserve Cir Unit 2004
- 734 Regency Reserve Cir Unit 2702
- 734 Regency Reserve Cir Unit 2701
- 770 Regency Reserve Cir Unit 1803
- 722 Regency Reserve Cir Unit 3001
- 510 Avellino Isles Cir Unit 2202
- 514 Avellino Isles Cir Unit 3-102
- 825 Regency Reserve Cir Unit 3701
- 513 Avellino Isles Cir Unit 36202
- 571 Avellino Isles Cir Unit 201
- 571 Avellino Isles Cir Unit 27102
- 630 Lalique Cir Unit 506
- 625 Lalique Cir Unit 1404
- 501 Avellino Isles Cir Unit 39202
- 501 Avellino Isles Cir Unit 39201
