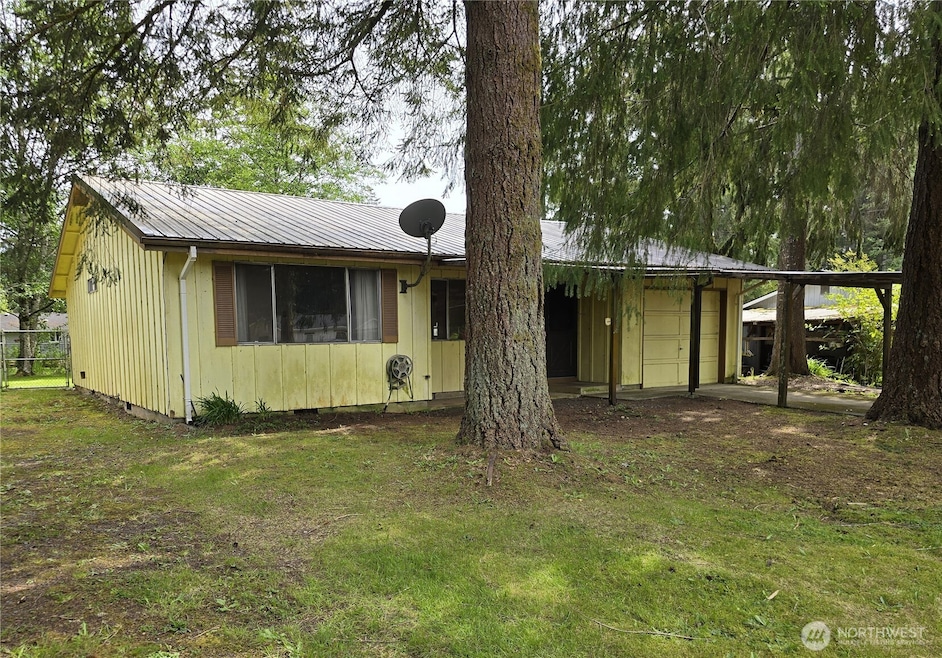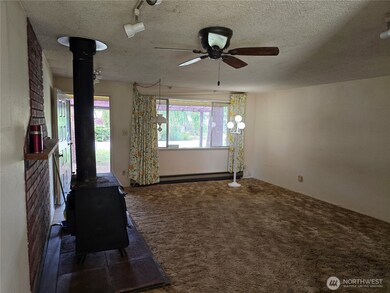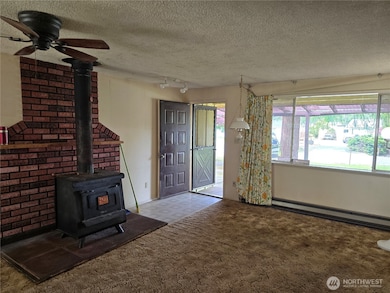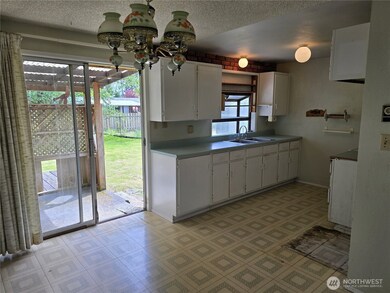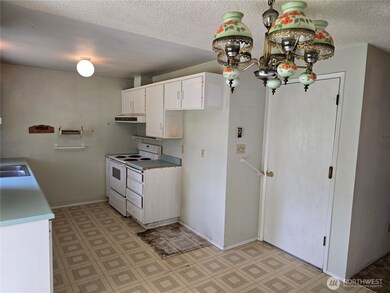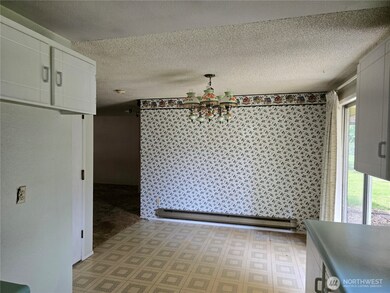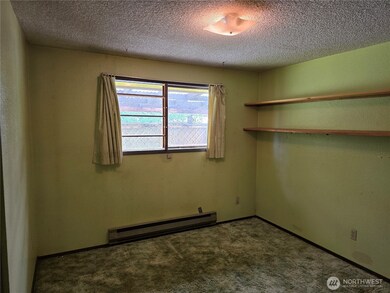
$289,000
- 2 Beds
- 0.5 Baths
- 1,976 Sq Ft
- 451 5th Ave
- Forks, WA
Versatile 1,976 sq ft building in the heart of Forks featuring a spacious front gathering area, private rooms in the back, a full kitchen, and a half bath. On city water and sewer. With parking in front and a fenced backyard, this property offers excellent potential for a unique single-family home conversion—buyer to verify with the City of Forks. A rare opportunity to own a flexible space with
Rachel Breed Ideal Real Estate
