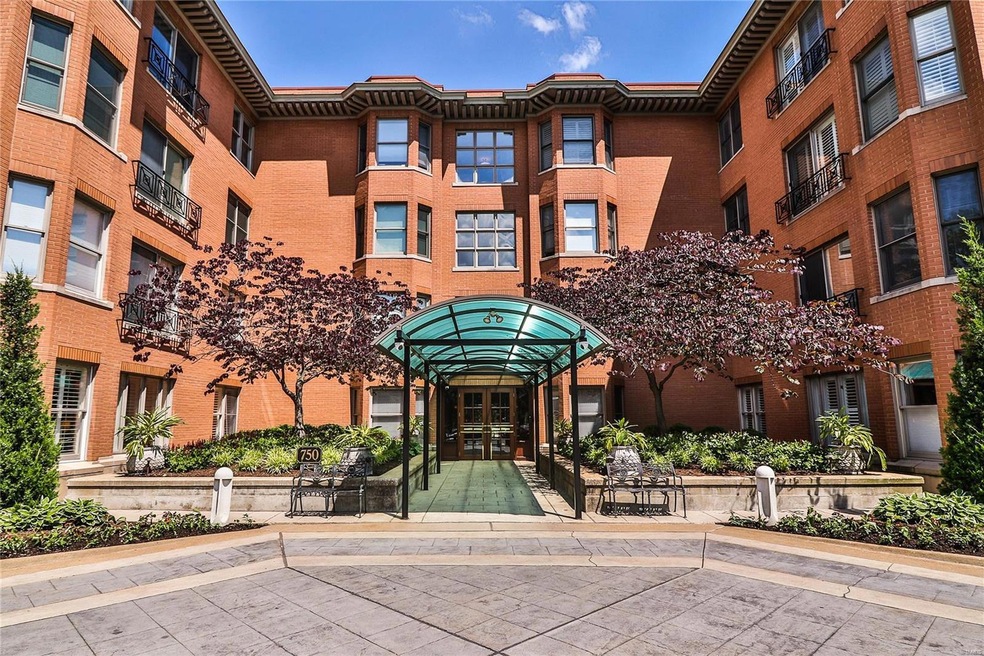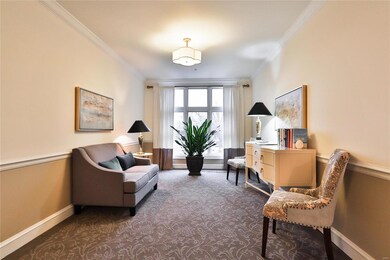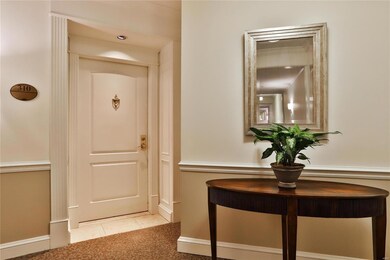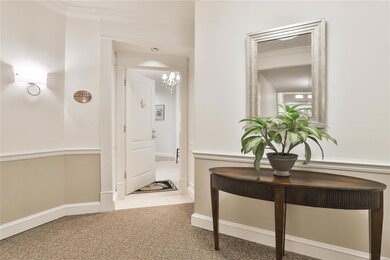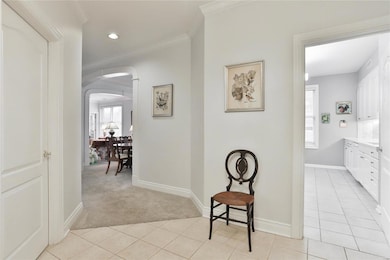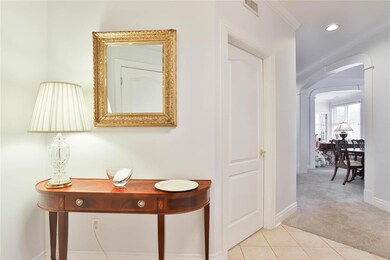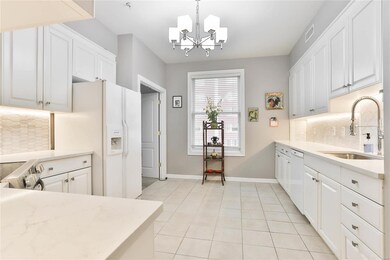
The Claytonian 750 S Hanley Rd Unit 310 Saint Louis, MO 63105
Downtown Clayton NeighborhoodEstimated Value: $360,000 - $390,000
Highlights
- Indoor Pool
- Unit is on the top floor
- Property is near public transit
- Glenridge Elementary School Rated A+
- Primary Bedroom Suite
- Traditional Architecture
About This Home
As of June 2022The style & sophistication that you've always dreamt of. The Claytonian offers full time superior staff, to greet you, your guests, & provide that extra feeling of security. As you enter the unit through the spacious foyer there's an immediate feeling of grace & comfort. The convenience of 2 closets at your fingertips. The bright light & cheerful kitchen boasts new Quartz counters, stainless range and counter space galore to cook or entertain. Enjoy the views through the wall of windows in the dining room and living room. As you sit by the cozy fireplace, grab a book from the built-in book shelves and relax. The primary bedroom en-suite is made for convenience with double sinks & ample closets. Working from home? The Den is a perfect home office or a second bedroom if you'd prefer. There's more...a pool, exercise room, party room, private guest suite, two secure parking spaces, elevator not to mention the Clayton location, which is close to resturants & shops. Easy living awaits you!
Last Listed By
Berkshire Hathaway HomeServices Alliance Real Estate License #2010016078 Listed on: 01/27/2022

Property Details
Home Type
- Condominium
Est. Annual Taxes
- $4,262
Year Built
- Built in 1991
Lot Details
- 915
HOA Fees
- $826 Monthly HOA Fees
Parking
- 2 Car Garage
- Common or Shared Parking
- Garage Door Opener
- Guest Parking
- Assigned Parking
- Secure Parking
Home Design
- Traditional Architecture
- Brick or Stone Mason
Interior Spaces
- 1,391 Sq Ft Home
- 1-Story Property
- Gas Fireplace
- Living Room with Fireplace
- Formal Dining Room
- Lower Floor Utility Room
- Storage
- Home Gym
- Basement Storage
Kitchen
- Eat-In Kitchen
- Solid Surface Countertops
Bedrooms and Bathrooms
- 1 Main Level Bedroom
- Primary Bedroom Suite
- Possible Extra Bedroom
- 2 Full Bathrooms
- Dual Vanity Sinks in Primary Bathroom
- Shower Only
Laundry
- Laundry in unit
- Washer and Dryer Hookup
Home Security
Pool
- Indoor Pool
Location
- Unit is on the top floor
- Property is near public transit
Schools
- Meramec Elem. Elementary School
- Wydown Middle School
- Clayton High School
Utilities
- Forced Air Heating and Cooling System
- Underground Utilities
- Electric Water Heater
Listing and Financial Details
- Assessor Parcel Number 19K-34-4087
Community Details
Overview
- 68 Units
Amenities
- Elevator
- Lobby
Security
- Fire and Smoke Detector
Ownership History
Purchase Details
Home Financials for this Owner
Home Financials are based on the most recent Mortgage that was taken out on this home.Purchase Details
Home Financials for this Owner
Home Financials are based on the most recent Mortgage that was taken out on this home.Purchase Details
Home Financials for this Owner
Home Financials are based on the most recent Mortgage that was taken out on this home.Purchase Details
Purchase Details
Similar Homes in Saint Louis, MO
Home Values in the Area
Average Home Value in this Area
Purchase History
| Date | Buyer | Sale Price | Title Company |
|---|---|---|---|
| Willis Janet L | -- | Investors Title | |
| The Claytonian 310 Llc | $355,000 | Alliance Title Group Llc | |
| The Joyce E Webbe Trust | $344,000 | Investors Title Co Clayton | |
| Friedman Donald F | $310,000 | Clt | |
| Burtch Burdick | $349,920 | -- | |
| Burtch Burdick | -- | -- |
Mortgage History
| Date | Status | Borrower | Loan Amount |
|---|---|---|---|
| Open | Willis Janet L | $155,000 | |
| Previous Owner | The Claytonian 310 Llc | $284,000 | |
| Previous Owner | Friedman Donald F | $435,000 | |
| Previous Owner | Friedman Donald F | $139,000 | |
| Previous Owner | Donald Donald F | $50,000 | |
| Previous Owner | Friedman Donald F | $135,000 |
Property History
| Date | Event | Price | Change | Sq Ft Price |
|---|---|---|---|---|
| 06/13/2022 06/13/22 | Sold | -- | -- | -- |
| 01/27/2022 01/27/22 | For Sale | $365,000 | +1.4% | $262 / Sq Ft |
| 03/17/2021 03/17/21 | Sold | -- | -- | -- |
| 01/22/2021 01/22/21 | Pending | -- | -- | -- |
| 01/15/2021 01/15/21 | For Sale | $360,000 | +6.2% | $259 / Sq Ft |
| 07/21/2017 07/21/17 | Sold | -- | -- | -- |
| 06/08/2017 06/08/17 | Pending | -- | -- | -- |
| 05/25/2017 05/25/17 | For Sale | $339,000 | -- | $222 / Sq Ft |
Tax History Compared to Growth
Tax History
| Year | Tax Paid | Tax Assessment Tax Assessment Total Assessment is a certain percentage of the fair market value that is determined by local assessors to be the total taxable value of land and additions on the property. | Land | Improvement |
|---|---|---|---|---|
| 2023 | $4,262 | $62,870 | $11,630 | $51,240 |
| 2022 | $4,636 | $64,700 | $16,910 | $47,790 |
| 2021 | $4,620 | $64,700 | $16,910 | $47,790 |
| 2020 | $4,758 | $64,550 | $18,510 | $46,040 |
| 2019 | $4,694 | $64,550 | $18,510 | $46,040 |
| 2018 | $4,038 | $56,500 | $15,330 | $41,170 |
| 2017 | $4,011 | $56,500 | $15,330 | $41,170 |
| 2016 | $3,592 | $48,190 | $11,630 | $36,560 |
| 2015 | $3,623 | $48,190 | $11,630 | $36,560 |
| 2014 | $3,827 | $48,890 | $25,180 | $23,710 |
Agents Affiliated with this Home
-
Joelle Hibbard

Seller's Agent in 2022
Joelle Hibbard
Berkshire Hathaway HomeServices Alliance Real Estate
(314) 724-2984
4 in this area
68 Total Sales
-
Kathy Karasick

Seller Co-Listing Agent in 2022
Kathy Karasick
Berkshire Hathaway HomeServices Alliance Real Estate
(314) 691-0683
5 in this area
73 Total Sales
-
Vittorio Donati

Buyer's Agent in 2022
Vittorio Donati
RE/MAX
(314) 713-4329
1 in this area
402 Total Sales
-
Steven Mathes

Seller's Agent in 2017
Steven Mathes
Coldwell Banker Realty - Gundaker
(314) 503-6533
4 in this area
132 Total Sales
-
Joe Mathes
J
Seller Co-Listing Agent in 2017
Joe Mathes
Coldwell Banker Realty - Gundaker
(314) 276-1604
5 in this area
115 Total Sales
About The Claytonian
Map
Source: MARIS MLS
MLS Number: MAR22004231
APN: 19K-34-4087
- 800 S Hanley Rd Unit 2D
- 710 S Hanley Rd Unit 18A
- 710 S Hanley Rd Unit 11D
- 705 Westwood Dr Unit 3C
- 7561 Oxford Dr Unit 3S
- 900 S Hanley Rd Unit 7B
- 900 S Hanley Rd Unit 15E
- 900 S Hanley Rd Unit 10B
- 823 Westwood Dr Unit 1S
- 907 S Hanley Rd Unit 5
- 7570 Byron Place Unit 3W
- 7570 Byron Place Unit 3E
- 7547 Wellington Way Unit 3C
- 7744 Davis Dr
- 7559 Byron Place Unit 1E
- 7527 Oxford Dr Unit 1E
- 7520 Oxford Dr Unit 3E
- 7544 York Dr Unit 3E
- 7524 Cromwell Dr Unit 2E
- 7524 Cromwell Dr Unit 3PH
- 750 S Hanley Rd Unit 14
- 750 S Hanley Rd Unit 430
- 750 S Hanley Rd Unit 140
- 750 S Hanley Rd Unit 130
- 750 S Hanley Rd Unit 28
- 750 S Hanley Rd Unit 320
- 750 S Hanley Rd Unit 44
- 750 S Hanley Rd Unit 450
- 750 S Hanley Rd Unit 360
- 750 S Hanley Rd Unit 230
- 750 S Hanley Rd Unit 68
- 750 S Hanley Rd Unit 410
- 750 S Hanley Rd Unit 390
- 750 S Hanley Rd Unit 48
- 750 S Hanley Rd Unit 440
- 750 S Hanley Rd Unit 60
- 750 S Hanley Rd Unit 20
- 750 S Hanley Rd Unit 54
- 750 S Hanley Rd Unit 32
- 750 S Hanley Rd Unit 34
