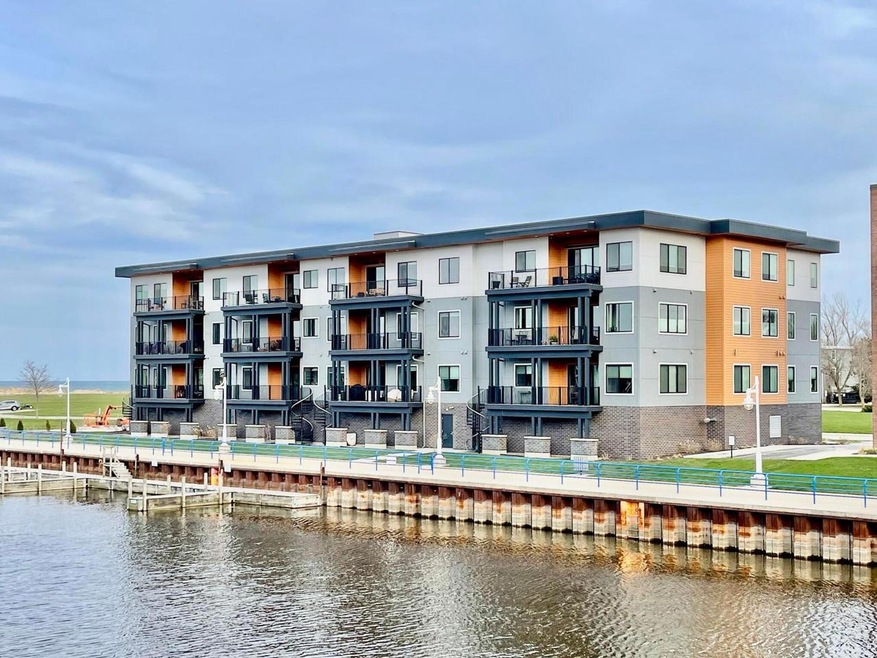
750 S Pier Dr Unit 8 Sheboygan, WI 53081
Central Sheboygan NeighborhoodHighlights
- Water Views
- Elevator
- 2 Car Attached Garage
- River Access
- Balcony
- Walk-In Closet
About This Home
As of July 2024This riverfront condo is stylish, spotless, and move-in ready! Ditch the shovel, sell the lawn equipment, and spend your time enjoying all the South Pier district has to offer. Watch the boats pass by, soak up the sunsets, see the city light up at night, and listen to the waves crash on the beach which is just steps away. This ideal corner unit features open concept living areas with large windows and patio doors leading to the covered & heated balcony. The cozy nook in the living room is a great spot to gaze at the water & relax. The kitchen has all black ss appliances, quartz countertops, and RO water system. Master bedroom has a built-in fireplace, WIC, private bath w/double vanity & custom shower. TWO indoor parking spots. Don't miss out on this amazing opportunity!
Last Buyer's Agent
Berkshire Hathaway HomeServices Metro Realty License #87770-94

Property Details
Home Type
- Condominium
Est. Annual Taxes
- $5,291
Year Built
- Built in 2020
HOA Fees
- $360 Monthly HOA Fees
Parking
- 2 Car Attached Garage
- Heated Garage
- Garage Door Opener
- Assigned Parking
Home Design
- Brick Exterior Construction
- Aluminum Trim
Interior Spaces
- 1,470 Sq Ft Home
- 1-Story Property
- Water Views
Kitchen
- Oven
- Microwave
- Dishwasher
- Disposal
Bedrooms and Bathrooms
- 2 Bedrooms
- En-Suite Primary Bedroom
- Walk-In Closet
- 2 Full Bathrooms
- Bathtub with Shower
- Bathtub Includes Tile Surround
- Primary Bathroom includes a Walk-In Shower
Laundry
- Dryer
- Washer
Outdoor Features
- River Access
- Balcony
Schools
- Longfellow Elementary School
- Farnsworth Middle School
- South High School
Utilities
- Forced Air Heating and Cooling System
- Heating System Uses Natural Gas
- High Speed Internet
Listing and Financial Details
- Exclusions: sellers' other personal property
Community Details
Overview
- 21 Units
- Mid-Rise Condominium
- Sp Riverfront Condominum Condos
Amenities
- Elevator
Pet Policy
- Pets Allowed
Similar Homes in Sheboygan, WI
Home Values in the Area
Average Home Value in this Area
Property History
| Date | Event | Price | Change | Sq Ft Price |
|---|---|---|---|---|
| 07/01/2024 07/01/24 | Sold | $455,000 | 0.0% | $310 / Sq Ft |
| 06/14/2024 06/14/24 | Pending | -- | -- | -- |
| 04/22/2024 04/22/24 | For Sale | $455,000 | -- | $310 / Sq Ft |
Tax History Compared to Growth
Agents Affiliated with this Home
-
Erin Mauer

Seller's Agent in 2024
Erin Mauer
Realty 360, Inc
(920) 207-0606
45 in this area
105 Total Sales
-
Tracey Gazdik-Schmidt
T
Buyer's Agent in 2024
Tracey Gazdik-Schmidt
Berkshire Hathaway HomeServices Metro Realty
(414) 840-8449
4 in this area
51 Total Sales
Map
Source: Metro MLS
MLS Number: 1872269
- 1106 S 7th St Unit 2
- 1106 S 7th St Unit 4
- 1106 S 7th St Unit 1
- 1106 S 7th St Unit 3
- 650 S Pier Dr Unit 2
- 730 Georgia Ave
- 1428 S 8th St
- 514 S Pier Dr
- 1129 S 12th St
- 1203 Indiana Ave
- 1443 S 9th St
- 827 Pennsylvania Ave
- 912 Clara Ave
- 512 N 8th St
- 1316 Indiana Ave
- 1119 Pennsylvania Ave
- 1536 S 10th St
- 526 N Franklin St
- 1530 S 11th St
- 613 N 5th St
