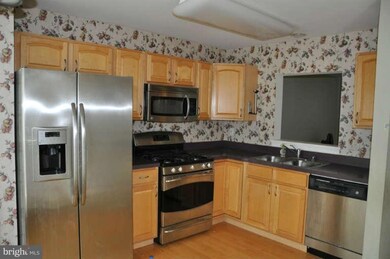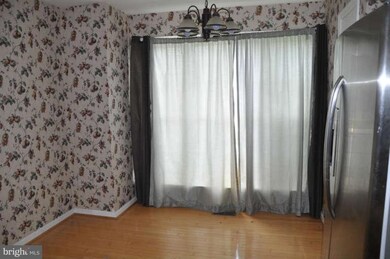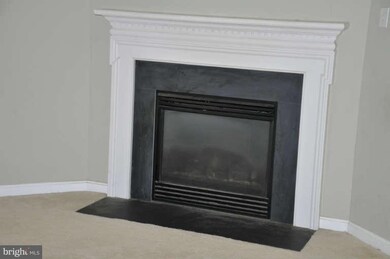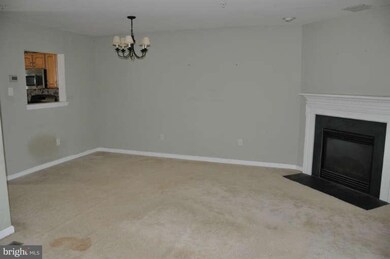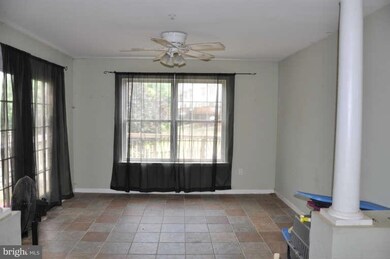
750 Shallow Ridge Ct Abingdon, MD 21009
Highlights
- Open Floorplan
- Wood Flooring
- Breakfast Area or Nook
- Colonial Architecture
- Space For Rooms
- Eat-In Country Kitchen
About This Home
As of May 2023APPROVED LIST PRICE! 3 level bump-out + loft above MBD for an incredibly spacious home! Gas FP, HDW flrs in foyer, powder rm & kitchen, ceramic quarry tiles & French drs to deck in snrm. Flared staircase to UL, MBD w/vaulted ceiling, skylight, sit rm with clst, loft above & sumptuous BA w/large soaking tub! Fin LL w/full BA, large fam rm & space for add BR!
Townhouse Details
Home Type
- Townhome
Est. Annual Taxes
- $2,504
Year Built
- Built in 1999
Lot Details
- 2,000 Sq Ft Lot
- Two or More Common Walls
HOA Fees
- $47 Monthly HOA Fees
Home Design
- Colonial Architecture
- Asphalt Roof
- Vinyl Siding
- Brick Front
Interior Spaces
- Property has 3 Levels
- Open Floorplan
- Ceiling Fan
- Fireplace With Glass Doors
- Fireplace Mantel
- Window Treatments
- Dining Area
- Wood Flooring
- Washer and Dryer Hookup
Kitchen
- Eat-In Country Kitchen
- Breakfast Area or Nook
- Gas Oven or Range
- Self-Cleaning Oven
- Cooktop
- Microwave
- Dishwasher
- Disposal
Bedrooms and Bathrooms
- 4 Bedrooms
- En-Suite Bathroom
Finished Basement
- Walk-Out Basement
- Basement Fills Entire Space Under The House
- Rear Basement Entry
- Sump Pump
- Space For Rooms
- Natural lighting in basement
Utilities
- Forced Air Heating and Cooling System
- Natural Gas Water Heater
Community Details
- Built by RUPERT
- Winters Run Manor Subdivision
Listing and Financial Details
- Tax Lot 86
- Assessor Parcel Number 1301286145
Ownership History
Purchase Details
Home Financials for this Owner
Home Financials are based on the most recent Mortgage that was taken out on this home.Purchase Details
Home Financials for this Owner
Home Financials are based on the most recent Mortgage that was taken out on this home.Purchase Details
Home Financials for this Owner
Home Financials are based on the most recent Mortgage that was taken out on this home.Purchase Details
Home Financials for this Owner
Home Financials are based on the most recent Mortgage that was taken out on this home.Purchase Details
Purchase Details
Similar Home in Abingdon, MD
Home Values in the Area
Average Home Value in this Area
Purchase History
| Date | Type | Sale Price | Title Company |
|---|---|---|---|
| Deed | $242,500 | Sage Title Group Llc | |
| Deed | $198,000 | Old Republic | |
| Deed | $285,000 | -- | |
| Deed | $285,000 | -- | |
| Deed | $205,000 | -- | |
| Deed | $180,590 | -- |
Mortgage History
| Date | Status | Loan Amount | Loan Type |
|---|---|---|---|
| Open | $238,000 | New Conventional | |
| Closed | $235,225 | New Conventional | |
| Previous Owner | $194,413 | FHA | |
| Previous Owner | $228,000 | Purchase Money Mortgage | |
| Previous Owner | $228,000 | Purchase Money Mortgage | |
| Previous Owner | $60,000 | Credit Line Revolving | |
| Closed | -- | No Value Available |
Property History
| Date | Event | Price | Change | Sq Ft Price |
|---|---|---|---|---|
| 05/16/2023 05/16/23 | Sold | $338,000 | 0.0% | $150 / Sq Ft |
| 04/17/2023 04/17/23 | Pending | -- | -- | -- |
| 04/17/2023 04/17/23 | Price Changed | $338,000 | +4.0% | $150 / Sq Ft |
| 04/13/2023 04/13/23 | For Sale | $324,900 | +34.0% | $144 / Sq Ft |
| 08/27/2018 08/27/18 | Sold | $242,500 | 0.0% | $107 / Sq Ft |
| 07/22/2018 07/22/18 | Pending | -- | -- | -- |
| 06/20/2018 06/20/18 | For Sale | $242,500 | +22.5% | $107 / Sq Ft |
| 07/05/2013 07/05/13 | Sold | $198,000 | 0.0% | $121 / Sq Ft |
| 04/15/2013 04/15/13 | Pending | -- | -- | -- |
| 04/13/2013 04/13/13 | Off Market | $198,000 | -- | -- |
| 04/11/2013 04/11/13 | Price Changed | $202,500 | 0.0% | $123 / Sq Ft |
| 04/11/2013 04/11/13 | For Sale | $202,500 | +2.8% | $123 / Sq Ft |
| 03/09/2013 03/09/13 | Pending | -- | -- | -- |
| 02/28/2013 02/28/13 | Price Changed | $197,000 | -4.8% | $120 / Sq Ft |
| 02/07/2013 02/07/13 | Price Changed | $207,000 | -4.6% | $126 / Sq Ft |
| 01/23/2013 01/23/13 | Price Changed | $217,000 | -4.4% | $132 / Sq Ft |
| 01/09/2013 01/09/13 | For Sale | $227,000 | -- | $138 / Sq Ft |
Tax History Compared to Growth
Tax History
| Year | Tax Paid | Tax Assessment Tax Assessment Total Assessment is a certain percentage of the fair market value that is determined by local assessors to be the total taxable value of land and additions on the property. | Land | Improvement |
|---|---|---|---|---|
| 2024 | $2,999 | $275,133 | $0 | $0 |
| 2023 | $1,419 | $252,200 | $65,000 | $187,200 |
| 2022 | $2,659 | $243,933 | $0 | $0 |
| 2021 | $8,017 | $235,667 | $0 | $0 |
| 2020 | $2,624 | $227,400 | $65,000 | $162,400 |
| 2019 | $2,574 | $223,067 | $0 | $0 |
| 2018 | $2,524 | $218,733 | $0 | $0 |
| 2017 | $2,452 | $214,400 | $0 | $0 |
| 2016 | $140 | $214,400 | $0 | $0 |
| 2015 | $2,915 | $214,400 | $0 | $0 |
| 2014 | $2,915 | $217,000 | $0 | $0 |
Agents Affiliated with this Home
-

Seller's Agent in 2023
Linnea Johnson
ExecuHome Realty
(443) 821-5436
72 Total Sales
-

Buyer's Agent in 2023
jennifer sowis
EXP Realty, LLC
(410) 804-3327
32 Total Sales
-

Seller's Agent in 2018
Rebecca Hall
Cummings & Co Realtors
(443) 681-9277
41 Total Sales
-

Buyer's Agent in 2018
Megan Graybeal
Creig Northrop Team of Long & Foster
(410) 733-5358
129 Total Sales
-

Seller's Agent in 2013
Andrew Silverberg
Structure Realty LLC
(301) 755-7565
60 Total Sales
-

Buyer's Agent in 2013
Jarrod Christou
EXIT Preferred Realty, LLC
(410) 908-6264
115 Total Sales
Map
Source: Bright MLS
MLS Number: 1003301492
APN: 01-286145
- 2134 Nicole Way
- 582 Doefield Ct
- 540 Doefield Ct
- 1903 Scottish Isle Ct
- 3173 Freestone Ct
- 3166 Freestone Ct
- 508 Buckstone Garth
- 634 Tantallon Ct
- 714 Kirkcaldy Way
- 1316 Winding Valley Dr
- 647 N Branch Ct
- 3293 Deale Place
- 3000 Tipton Way
- 3038 Tipton Way
- 309 Overlea Place
- 189 Ferring Ct
- 638 Berwick Ct
- 174 Ferring Ct
- 613 Berwick Ct
- 1516 Singer Rd

