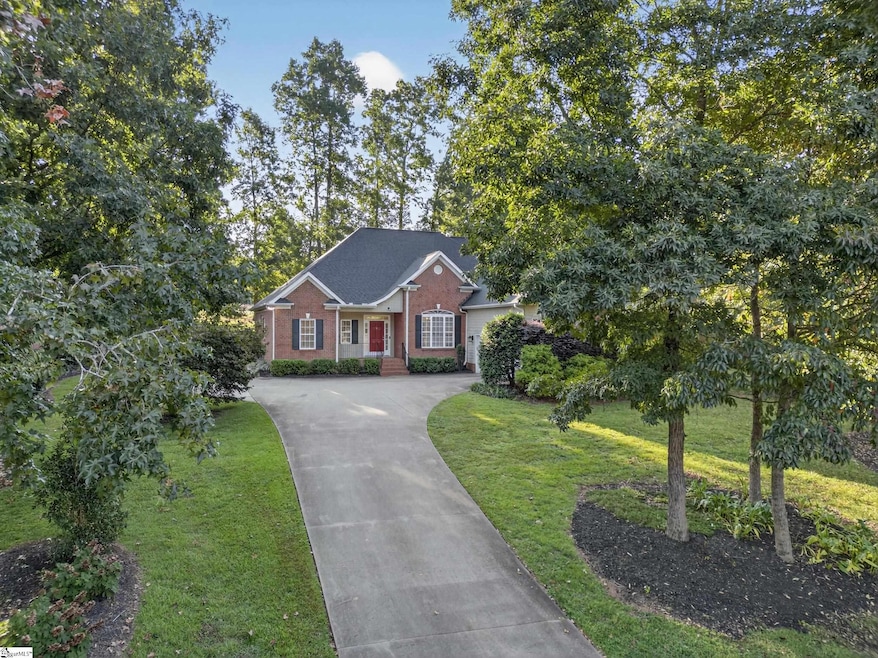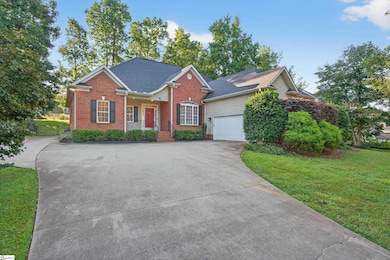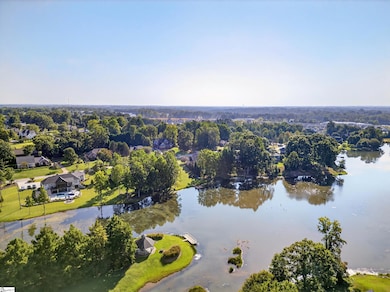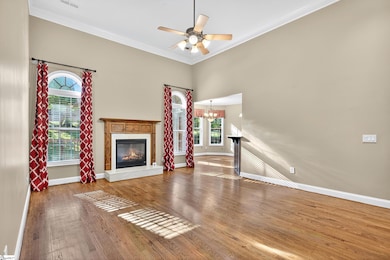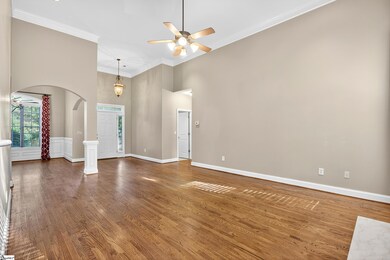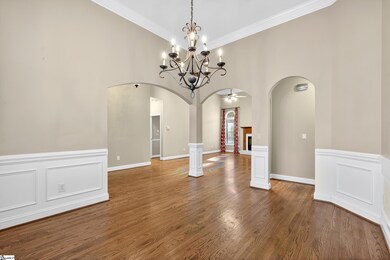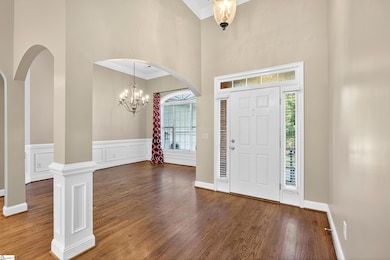Estimated payment $2,286/month
Highlights
- Open Floorplan
- Deck
- Wood Flooring
- James H. Hendrix Elementary School Rated A-
- Traditional Architecture
- Solid Surface Countertops
About This Home
Welcome to this beautifully maintained 4-bedroom, 3.5-bath home located in a desirable lake access neighborhood in the charming and growing town of Inman, SC. Key Features & Updates include: Roof replaced in 2020, New gas HVAC system (2024), New hot water tank (2024), GE Monogram range & refrigerator (2021), Interior Highlights include: Grand 2-story foyer with soaring ceilings and bright tall windows, Open floor plan with clear sightlines from the kitchen to the family and dining rooms, Elegant wainscoting in the dining area, Split bedroom layout offering privacy for the primary suite, Primary bedroom features direct access to the back patio. This move-in-ready home offers a blend of modern updates, thoughtful design, and a premium community, perfect for families, entertainers, or anyone looking to enjoy life near the lake in a growing area.
Home Details
Home Type
- Single Family
Est. Annual Taxes
- $1,923
Year Built
- Built in 2006
Lot Details
- 0.59 Acre Lot
- Fenced Yard
- Sprinkler System
- Few Trees
HOA Fees
- $25 Monthly HOA Fees
Home Design
- Traditional Architecture
- Brick Exterior Construction
- Composition Roof
- Hardboard
Interior Spaces
- 2,200-2,399 Sq Ft Home
- 1.5-Story Property
- Open Floorplan
- Two Story Entrance Foyer
- Living Room
- Dining Room
- Crawl Space
- Storage In Attic
Kitchen
- Breakfast Room
- Free-Standing Gas Range
- Built-In Microwave
- Dishwasher
- Solid Surface Countertops
- Disposal
Flooring
- Wood
- Carpet
- Ceramic Tile
Bedrooms and Bathrooms
- 4 Bedrooms | 3 Main Level Bedrooms
- Split Bedroom Floorplan
- Walk-In Closet
- 3.5 Bathrooms
- Garden Bath
Laundry
- Laundry Room
- Laundry on main level
- Sink Near Laundry
- Washer and Electric Dryer Hookup
Parking
- 2 Car Attached Garage
- Parking Pad
- Garage Door Opener
- Driveway
Outdoor Features
- Deck
- Front Porch
Schools
- Hendrix Elementary School
- Boiling Springs Middle School
- Boiling Springs High School
Utilities
- Forced Air Heating and Cooling System
- Heating System Uses Natural Gas
- Electric Water Heater
- Septic Tank
- Cable TV Available
Community Details
- Hinson Mgt HOA
- Lake Emory Subdivision
- Mandatory home owners association
Listing and Financial Details
- Assessor Parcel Number 2-42-00-322.00
Map
Home Values in the Area
Average Home Value in this Area
Tax History
| Year | Tax Paid | Tax Assessment Tax Assessment Total Assessment is a certain percentage of the fair market value that is determined by local assessors to be the total taxable value of land and additions on the property. | Land | Improvement |
|---|---|---|---|---|
| 2025 | $1,923 | $12,055 | $1,752 | $10,303 |
| 2024 | $1,923 | $12,055 | $1,752 | $10,303 |
| 2023 | $1,923 | $12,055 | $1,752 | $10,303 |
| 2022 | $1,746 | $10,484 | $1,384 | $9,100 |
| 2021 | $1,746 | $10,484 | $1,384 | $9,100 |
| 2020 | $1,718 | $10,484 | $1,384 | $9,100 |
| 2019 | $1,718 | $10,484 | $1,384 | $9,100 |
| 2018 | $1,676 | $10,484 | $1,384 | $9,100 |
| 2017 | $1,496 | $9,116 | $1,400 | $7,716 |
| 2016 | $1,496 | $9,116 | $1,400 | $7,716 |
| 2015 | $1,460 | $9,116 | $1,400 | $7,716 |
| 2014 | $1,455 | $9,116 | $1,400 | $7,716 |
Property History
| Date | Event | Price | List to Sale | Price per Sq Ft |
|---|---|---|---|---|
| 11/04/2025 11/04/25 | Price Changed | $399,000 | -3.6% | $181 / Sq Ft |
| 10/15/2025 10/15/25 | Price Changed | $413,700 | -2.4% | $188 / Sq Ft |
| 09/22/2025 09/22/25 | For Sale | $423,700 | -- | $193 / Sq Ft |
Purchase History
| Date | Type | Sale Price | Title Company |
|---|---|---|---|
| Deed | $229,000 | -- | |
| Deed | $246,900 | None Available | |
| Deed | $246,900 | None Available | |
| Corporate Deed | $28,025 | -- |
Mortgage History
| Date | Status | Loan Amount | Loan Type |
|---|---|---|---|
| Open | $212,000 | New Conventional | |
| Previous Owner | $36,000 | Credit Line Revolving | |
| Previous Owner | $197,520 | New Conventional |
Source: Greater Greenville Association of REALTORS®
MLS Number: 1570133
APN: 2-42-00-322.00
- 770 Ship Wreck Place
- 251 N Lake Emory Dr
- 1252 Dockyard Ln Unit CLE 125
- 1252 Dockyard Ln
- 436 N Ivestor Ct
- 331 S Ivestor Ct
- 1244 Dockyard Ln Unit CLE 127
- 1310 Dockyard Ln Unit CLE 82
- 1244 Dockyard Ln
- 1310 Dockyard Ln
- 123 S Lake Emory Dr
- 253 Highland Springs Loop
- 262 Highland Springs Loop
- 523 Bailey Elizabeth Way
- 1711 Watersail Ln
- 1711 Watersail Ln Unit CLE 41
- 1727 Watersail Ln
- 1727 Watersail Ln Unit CLE 45
- 1538 Offshore Dr
- 1538 Offshore Dr Unit CLE 29
- 154 S Lake Emory Dr
- 120 Dunnsmore Dr
- 2065 Southlea Dr
- 2123 Southlea Dr
- 2124 Southlea Dr
- 2199 Southlea Dr
- 2223 Southlea Dr
- 4030 Rustling Grass Trail
- 4018 Rustling Grass Trail
- 1426 Cattleman Acrs Dr
- 3040 Whispering Willow Ct
- 618 Farmstead Trail
- 17 Carter St
- 6026 Mason Tucker Dr
- 170A-190B Weaver Line
- 190 Weaver Line
- 190 Weaver Line
- 1202 Chelsey Ln
- 240 4th St
- 9159 Asheville Hwy
