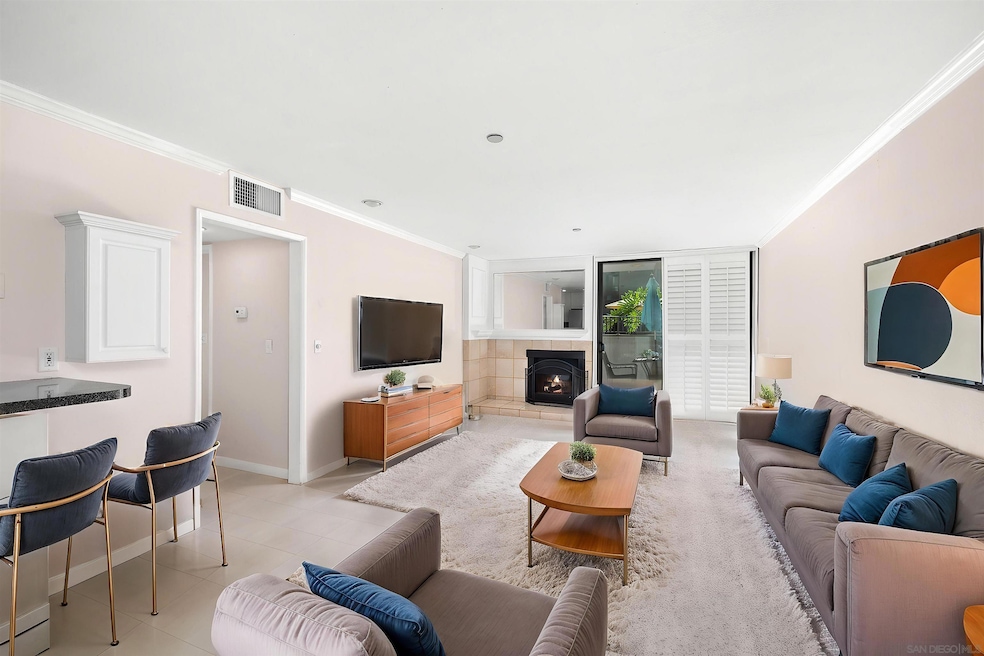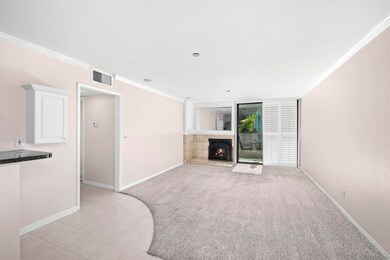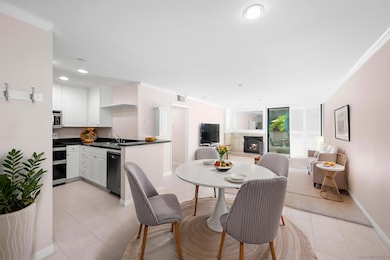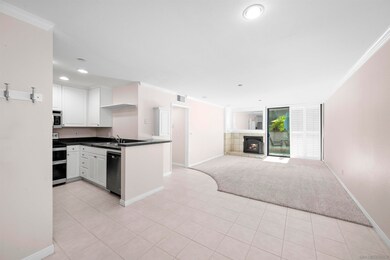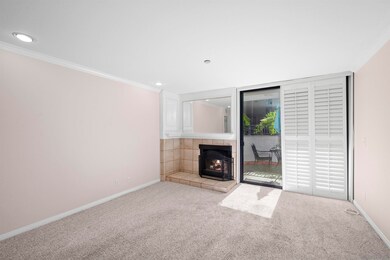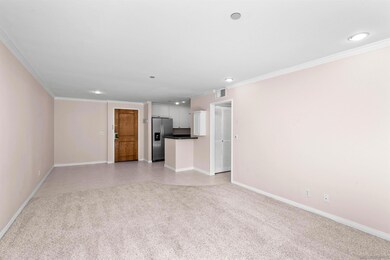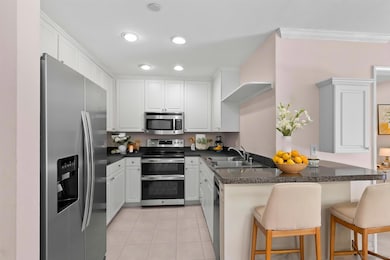
Marina Park 750 State St Unit 109 San Diego, CA 92101
Downtown San Diego NeighborhoodEstimated payment $4,459/month
Highlights
- City Lights View
- 4-minute walk to Seaport Village
- Double Oven
- Main Floor Primary Bedroom
- Community Pool
- 2-minute walk to Pantoja Park
About This Home
Enjoy tranquil living in the heart of the Marina District! Spacious, one bedroom, one bath, light and bright residence, located in the esteemed Marina Park complex. Primary bedroom features three closets! Crown molding and custom California shutters throughout. New double oven in kitchen, cabinets galore, next to eat-in dining area. Cozy fireplace warms the large living room on chilly days. Walk out to your interior facing patio with views of the pool and beautiful foliage. This unique complex features two pools/spas, gorgeous gardens, 24-hour security, gym and lots of guest parking. Steps away from all that Downtown has to offer! Located in highly desirable Marina District. Easy walking to grocery store, trolley, bay, Seaport Village, Petco Park, future tech campuses, Little Italy, restaurants, bars, Farmers Market and more. Enjoy special events, walking, city night life and come home to quiet retreat living in this residence. Lush gardens throughout, property conveniently located adjacent to Pantoja Park.
Property Details
Home Type
- Condominium
Est. Annual Taxes
- $6,501
Year Built
- Built in 1982
HOA Fees
- $839 Monthly HOA Fees
Parking
- 1 Car Garage
Property Views
- Park or Greenbelt
- Neighborhood
Home Design
- Brick Exterior Construction
- Common Roof
Interior Spaces
- 859 Sq Ft Home
- 4-Story Property
- Living Room with Fireplace
- Dining Area
Kitchen
- Double Oven
- Stove
- Microwave
- Dishwasher
- Disposal
Bedrooms and Bathrooms
- 1 Primary Bedroom on Main
- 1 Full Bathroom
Laundry
- Laundry closet
- Stacked Washer and Dryer
Additional Features
- Patio
- Gated Home
Listing and Financial Details
- Assessor Parcel Number 533-544-16-09
Community Details
Overview
- Association fees include common area maintenance, exterior (landscaping), exterior bldg maintenance, gated community, hot water, limited insurance, water
- 120 Units
- Stratus Management Association, Phone Number (619) 233-0553
- Marina Park Community
Recreation
Pet Policy
- Breed Restrictions
Map
About Marina Park
Home Values in the Area
Average Home Value in this Area
Tax History
| Year | Tax Paid | Tax Assessment Tax Assessment Total Assessment is a certain percentage of the fair market value that is determined by local assessors to be the total taxable value of land and additions on the property. | Land | Improvement |
|---|---|---|---|---|
| 2024 | $6,501 | $520,095 | $325,060 | $195,035 |
| 2023 | $6,072 | $487,000 | $304,000 | $183,000 |
| 2022 | $5,398 | $428,713 | $267,946 | $160,767 |
| 2021 | $5,355 | $420,308 | $262,693 | $157,615 |
| 2020 | $5,287 | $415,999 | $260,000 | $155,999 |
| 2019 | $5,189 | $407,843 | $254,902 | $152,941 |
| 2018 | $4,562 | $375,000 | $231,000 | $144,000 |
| 2017 | $4,245 | $350,000 | $216,000 | $134,000 |
| 2016 | $4,077 | $335,000 | $207,000 | $128,000 |
| 2015 | $4,073 | $335,000 | $207,000 | $128,000 |
| 2014 | $3,551 | $290,000 | $180,000 | $110,000 |
Property History
| Date | Event | Price | Change | Sq Ft Price |
|---|---|---|---|---|
| 05/21/2025 05/21/25 | For Sale | $549,900 | +10.0% | $640 / Sq Ft |
| 03/24/2022 03/24/22 | Sold | $499,900 | 0.0% | $582 / Sq Ft |
| 02/22/2022 02/22/22 | Pending | -- | -- | -- |
| 02/17/2022 02/17/22 | For Sale | $499,900 | -- | $582 / Sq Ft |
Purchase History
| Date | Type | Sale Price | Title Company |
|---|---|---|---|
| Grant Deed | $500,000 | California Title Company | |
| Grant Deed | $320,000 | Fidelity National Title | |
| Grant Deed | $280,000 | Commonwealth Land Title Co | |
| Interfamily Deed Transfer | -- | -- | |
| Grant Deed | $135,000 | Chicago Title Co | |
| Deed | $114,500 | -- |
Mortgage History
| Date | Status | Loan Amount | Loan Type |
|---|---|---|---|
| Open | $399,920 | New Conventional | |
| Previous Owner | $234,000 | New Conventional | |
| Previous Owner | $245,000 | Unknown | |
| Previous Owner | $220,000 | Purchase Money Mortgage | |
| Previous Owner | $224,000 | Purchase Money Mortgage | |
| Previous Owner | $90,000 | Purchase Money Mortgage | |
| Closed | $28,000 | No Value Available |
Similar Homes in San Diego, CA
Source: San Diego MLS
MLS Number: 250028086
APN: 533-544-16-09
- 750 State St Unit 109
- 750 State St Unit 116
- 850 State St Unit 121
- 850 State St Unit 325
- 655 Columbia St Unit 311
- 655 Columbia St Unit 109
- 620 State St Unit 115
- 620 State St Unit 317
- 301 W G St Unit 136
- 301 W G St Unit 314
- 301 W G St Unit 322
- 301 W G St Unit 442
- 700 Front St Unit 510
- 700 Front St Unit 2302
- 700 Front St Unit 2501
- 700 Front St Unit 1402
- 700 Front St Unit 1701
- 700 Front St Unit 2505
- 700 Front St Unit 1102
- 700 Front St Unit 1906
