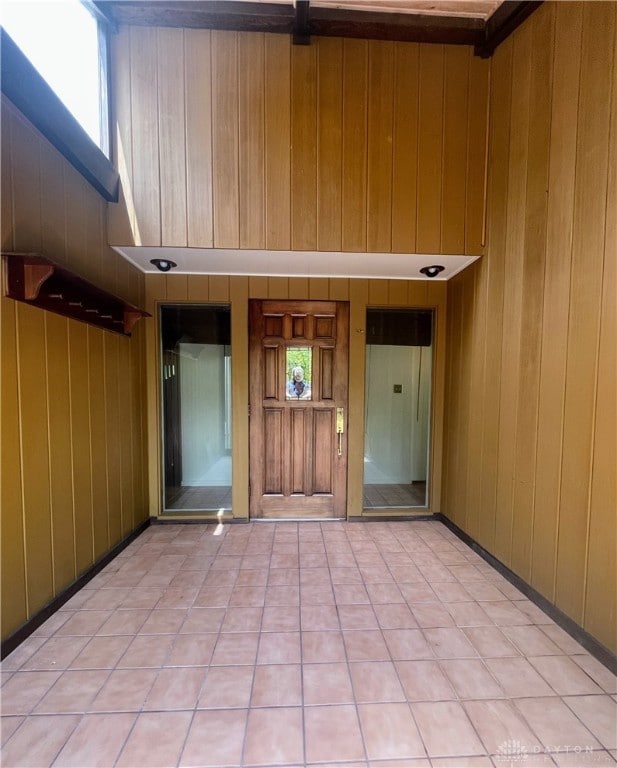750 Union St Yellow Springs, OH 45387
Highlights
- 1.06 Acre Lot
- Cathedral Ceiling
- Skylights
- Midcentury Modern Architecture
- Wood Frame Window
- Galley Kitchen
About This Home
A unique custom built Yellow Springs home is available for lease immediately. This mid century modern designed property is located in a secluded location west of downtown Yellow Springs. Property amenities include finished wood floors throughout the property, newly interior painted walls, a kitchen that has lots of workspace and storage with appliances present, laundry room with washer & dryer present, natural light enters from large picture windows and sliding glass doors throughout the house, a large enclosed patio space with heating and cooling systems present to make the space accessible for most of the year, a tree lined backyard providing privacy while enjoying the outdoor seating areas and patios located around the house, 2 car attached garage with additional parking available in front, and updated HVAC system. There is a shed available to tenants to store lawn and gardening tools. You will be located close to downtown Yellow Springs and other desirable destinations present around the Dayton metro area. The owner will serve as the property manager. Applicants must provide a full application in order to be considered. Pets will be considered, information and photo of the pets must be included with the application and additional pet fees will be applied to the rent fee. Tenants responsible for paying property utilities, maintaining the backyard lawn in an acceptable condition, and keeping the functions of the property in good condition and its systems functioning at their best. Set an appointment to see this wonderful property in person.
Last Listed By
BHHS Professional Realty Brokerage Phone: (937) 426-7070 Listed on: 06/02/2025

Home Details
Home Type
- Single Family
Est. Annual Taxes
- $9,984
Year Built
- 1969
Lot Details
- 1.06 Acre Lot
- Fenced
Parking
- 2 Car Attached Garage
- Garage Door Opener
Home Design
- Midcentury Modern Architecture
- Slab Foundation
- Frame Construction
- Wood Siding
Interior Spaces
- 2,222 Sq Ft Home
- 2-Story Property
- Cathedral Ceiling
- Ceiling Fan
- Skylights
- Decorative Fireplace
- Double Pane Windows
- Double Hung Windows
- Wood Frame Window
Kitchen
- Galley Kitchen
- Range
- Dishwasher
Bedrooms and Bathrooms
- 4 Bedrooms
- Bathroom on Main Level
- 3 Full Bathrooms
Outdoor Features
- Patio
- Shed
Utilities
- Forced Air Heating and Cooling System
- Heating System Uses Natural Gas
- Baseboard Heating
- Water Softener
Community Details
- Pets Allowed
Listing and Financial Details
- Property Available on 7/1/25
- Assessor Parcel Number F19000100020006500
Map
Source: Dayton REALTORS®
MLS Number: 935206
APN: F19-0001-0002-0-0065-00
- 418 Snowdrop Dr
- 513 Iris Dr
- 604 Tulip Ct
- 602 Tulip Ct
- 419 Snowdrop Dr
- 404 Snowdrop Dr
- 134 Kenneth Hamilton Way
- 135 Park Meadows Dr
- 156 Kenneth Hamilton Way
- 425 Suncrest Dr Unit 1 & 2
- 260 King St
- 675 Wright St
- 658 Omar Cir
- 513 Lincoln Ct
- 602 Keystone Ct
- 234 N Stafford St
- 935 Talus Dr
- 321 Pleasant St
- 218-220 S Winter St
- 917 Xenia Ave






