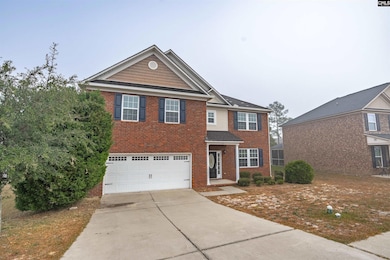
750 Viola Ct Columbia, SC 29229
Northeast Columbia NeighborhoodEstimated payment $2,342/month
Highlights
- Traditional Architecture
- Brick Front
- Central Heating and Cooling System
- 1 Fireplace
About This Home
Brick on 3 sides and located in a quiet cul de sac of Summit Hills Neighborhood! Open floor plan living with plenty of room for a growing family! Foyer, dining room and living room feature sturdy, durable hardwood flooring. The tiled kitchen features granite countertops, tiled backsplash, stainless steel appliances, large pantry and plenty of cabinet space. Spacious family room features built ins on either side of the fireplace. Primary suite features his/ hers walk-in closets, dual vanity, soaking tub and walk-in shower. All other bedrooms located on second floor feature walk-in closets. Laundry located upstairs for convenience. Screened in patio overlooking backyard. Convenient to Sandhills, I-20, I-77, shopping and schools! Disclaimer: CMLS has not reviewed and, therefore, does not endorse vendors who may appear in listings.
Home Details
Home Type
- Single Family
Est. Annual Taxes
- $12,478
Year Built
- Built in 2014
HOA Fees
- $43 Monthly HOA Fees
Parking
- 2 Car Garage
Home Design
- Traditional Architecture
- Slab Foundation
- Brick Front
- Vinyl Construction Material
Interior Spaces
- 3,306 Sq Ft Home
- 2-Story Property
- 1 Fireplace
Bedrooms and Bathrooms
- 5 Bedrooms
Schools
- Rice Creek Elementary School
- Kelly Mill Middle School
- Ridge View High School
Additional Features
- 0.35 Acre Lot
- Central Heating and Cooling System
Community Details
- Summit Comunity Association, Phone Number (803) 865-0609
- Summit Hills Subdivision
Map
Home Values in the Area
Average Home Value in this Area
Tax History
| Year | Tax Paid | Tax Assessment Tax Assessment Total Assessment is a certain percentage of the fair market value that is determined by local assessors to be the total taxable value of land and additions on the property. | Land | Improvement |
|---|---|---|---|---|
| 2024 | $12,478 | $385,300 | $0 | $0 |
| 2023 | $12,478 | $11,428 | $0 | $0 |
| 2022 | $2,687 | $285,700 | $31,000 | $254,700 |
| 2021 | $2,679 | $11,250 | $0 | $0 |
| 2020 | $2,721 | $11,250 | $0 | $0 |
| 2019 | $2,711 | $11,250 | $0 | $0 |
| 2018 | $2,467 | $10,000 | $0 | $0 |
| 2017 | $2,417 | $10,000 | $0 | $0 |
| 2016 | $2,408 | $10,000 | $0 | $0 |
| 2015 | $2,417 | $10,000 | $0 | $0 |
| 2014 | $1,510 | $40,000 | $0 | $0 |
| 2013 | -- | $1,380 | $0 | $0 |
Property History
| Date | Event | Price | Change | Sq Ft Price |
|---|---|---|---|---|
| 05/20/2025 05/20/25 | Pending | -- | -- | -- |
| 05/16/2025 05/16/25 | Price Changed | $349,000 | -2.8% | $106 / Sq Ft |
| 05/13/2025 05/13/25 | For Sale | $359,000 | 0.0% | $109 / Sq Ft |
| 05/08/2025 05/08/25 | Off Market | $359,000 | -- | -- |
| 04/11/2025 04/11/25 | For Sale | $359,000 | 0.0% | $109 / Sq Ft |
| 03/20/2025 03/20/25 | Pending | -- | -- | -- |
| 02/25/2025 02/25/25 | Price Changed | $359,000 | -2.7% | $109 / Sq Ft |
| 01/21/2025 01/21/25 | Price Changed | $369,000 | -2.6% | $112 / Sq Ft |
| 11/07/2024 11/07/24 | For Sale | $379,000 | -- | $115 / Sq Ft |
Purchase History
| Date | Type | Sale Price | Title Company |
|---|---|---|---|
| Deed | $335,000 | None Available | |
| Warranty Deed | $105,769 | -- | |
| Deed | $400,000 | None Available |
Mortgage History
| Date | Status | Loan Amount | Loan Type |
|---|---|---|---|
| Previous Owner | $249,900 | New Conventional | |
| Previous Owner | $345,000 | Construction |
Similar Homes in Columbia, SC
Source: Consolidated MLS (Columbia MLS)
MLS Number: 596544
APN: 20315-04-30
- 332 Summit Hills Cir
- 546 Caladium Way
- 849 Heartleaf Dr
- 1 Twinspur Ct
- 27 Twinspur Ct
- 124 Rolling Knoll Dr
- 14 Long Glen Ct
- 105 Chalfont Ln
- 9 Natchez Ct
- 112 Edgecliff Way
- 6 Brushwood Ct
- 8 Brushwood Ct
- 216 Mcbride Ct
- 120 Carraway Dr
- 200 Sterling Cross Dr
- 311 Long Ridge Dr
- 1311 May Oak Cir
- 2036 Skyline Rd
- 308 Palmetto Springs Dr
- 1124 Waverly Place Dr






