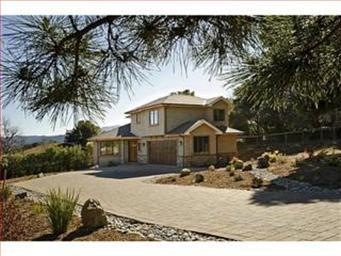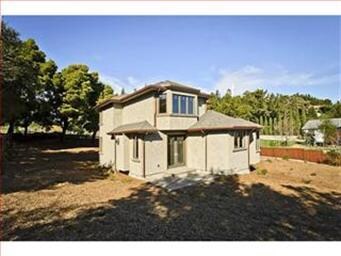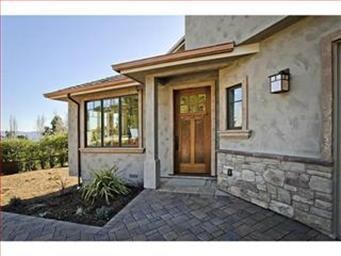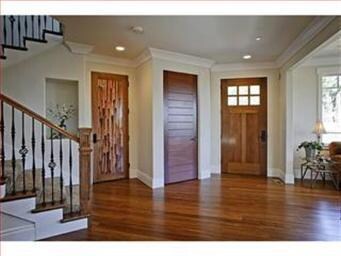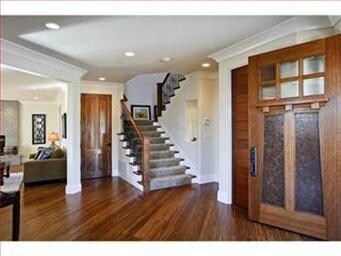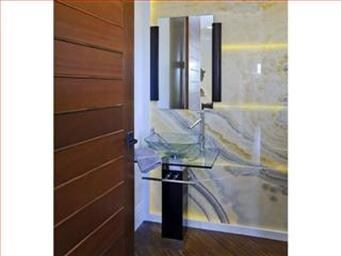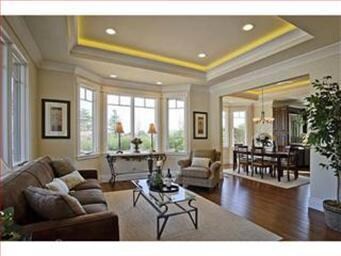
750 W California Way Woodside, CA 94062
Highlights
- Primary Bedroom Suite
- Family Room with Fireplace
- Wood Flooring
- Woodside Elementary School Rated A+
- Traditional Architecture
- Den
About This Home
As of March 2021Brand New in Woodside!Next to horse trails. This is a beautifully finished home on a spacious sunny lot.Brand new construction with all of the finest finishes.Color stucco coat, crown moulding with recessed LED lighting,unique copper and custom wood doors,and flooring,custom tile finishes,slab lighted onyx,amazing gourmet kitchen looking out onto yard.Too many features to list, this is a must see!
Last Agent to Sell the Property
Vicky Costantini
Keller Williams Palo Alto License #01498092 Listed on: 02/22/2012

Last Buyer's Agent
Susan Herman
Clay Herman Realtor, Inc. License #00688139

Home Details
Home Type
- Single Family
Est. Annual Taxes
- $44,123
Year Built
- Built in 2012
Lot Details
- Level Lot
- Zoning described as R100
Parking
- 2 Car Garage
Home Design
- Traditional Architecture
- Slab Foundation
- Ceiling Insulation
- Composition Roof
- Concrete Perimeter Foundation
Interior Spaces
- 2,600 Sq Ft Home
- 2-Story Property
- Family Room with Fireplace
- Dining Room
- Den
- Fire Sprinkler System
- Gas Dryer Hookup
Kitchen
- Eat-In Kitchen
- Breakfast Bar
- Built-In Oven
- Dishwasher
Flooring
- Wood
- Tile
Bedrooms and Bathrooms
- 3 Bedrooms
- Primary Bedroom Suite
- Bathtub with Shower
- Walk-in Shower
Eco-Friendly Details
- Energy-Efficient Insulation
Utilities
- Forced Air Heating System
- Wood Insert Heater
- Septic Tank
Listing and Financial Details
- Assessor Parcel Number 068-283-520
Ownership History
Purchase Details
Home Financials for this Owner
Home Financials are based on the most recent Mortgage that was taken out on this home.Purchase Details
Home Financials for this Owner
Home Financials are based on the most recent Mortgage that was taken out on this home.Purchase Details
Home Financials for this Owner
Home Financials are based on the most recent Mortgage that was taken out on this home.Purchase Details
Home Financials for this Owner
Home Financials are based on the most recent Mortgage that was taken out on this home.Purchase Details
Home Financials for this Owner
Home Financials are based on the most recent Mortgage that was taken out on this home.Similar Homes in the area
Home Values in the Area
Average Home Value in this Area
Purchase History
| Date | Type | Sale Price | Title Company |
|---|---|---|---|
| Grant Deed | $3,700,000 | North American Title Co Inc | |
| Interfamily Deed Transfer | -- | Chicago Title Company | |
| Interfamily Deed Transfer | -- | Chicago Title Company | |
| Grant Deed | $1,900,000 | Cornerstone Title Company | |
| Grant Deed | $1,400,000 | Cornerstone Title Company | |
| Grant Deed | $500,000 | Chicago Title Company |
Mortgage History
| Date | Status | Loan Amount | Loan Type |
|---|---|---|---|
| Open | $2,590,000 | New Conventional | |
| Previous Owner | $417,000 | New Conventional | |
| Previous Owner | $2,090,000 | Purchase Money Mortgage | |
| Previous Owner | $837,000 | Construction | |
| Previous Owner | $25,000 | Stand Alone Second | |
| Previous Owner | $505,000 | Balloon |
Property History
| Date | Event | Price | Change | Sq Ft Price |
|---|---|---|---|---|
| 03/25/2021 03/25/21 | Sold | $3,700,000 | +2.9% | $1,335 / Sq Ft |
| 02/24/2021 02/24/21 | Pending | -- | -- | -- |
| 02/16/2021 02/16/21 | For Sale | $3,595,000 | +89.2% | $1,297 / Sq Ft |
| 05/08/2012 05/08/12 | Sold | $1,900,000 | -5.0% | $731 / Sq Ft |
| 03/30/2012 03/30/12 | Pending | -- | -- | -- |
| 02/22/2012 02/22/12 | For Sale | $1,999,000 | -- | $769 / Sq Ft |
Tax History Compared to Growth
Tax History
| Year | Tax Paid | Tax Assessment Tax Assessment Total Assessment is a certain percentage of the fair market value that is determined by local assessors to be the total taxable value of land and additions on the property. | Land | Improvement |
|---|---|---|---|---|
| 2025 | $44,123 | $4,004,996 | $2,814,322 | $1,190,674 |
| 2023 | $44,123 | $3,849,480 | $2,705,040 | $1,144,440 |
| 2022 | $41,421 | $3,774,000 | $2,652,000 | $1,122,000 |
| 2021 | $24,402 | $2,204,756 | $1,102,378 | $1,102,378 |
| 2020 | $24,180 | $2,182,150 | $1,091,075 | $1,091,075 |
| 2019 | $23,908 | $2,139,364 | $1,069,682 | $1,069,682 |
| 2018 | $23,271 | $2,097,416 | $1,048,708 | $1,048,708 |
| 2017 | $22,952 | $2,056,292 | $1,028,146 | $1,028,146 |
| 2016 | $22,632 | $2,015,974 | $1,007,987 | $1,007,987 |
| 2015 | $22,435 | $1,985,694 | $992,847 | $992,847 |
| 2014 | $21,973 | $1,946,798 | $973,399 | $973,399 |
Agents Affiliated with this Home
-
Erika Demma

Seller's Agent in 2021
Erika Demma
Compass
(650) 740-2970
18 in this area
105 Total Sales
-
L
Buyer's Agent in 2021
Lou Realyvasquez
Compass
-
V
Seller's Agent in 2012
Vicky Costantini
Keller Williams Palo Alto
-
S
Buyer's Agent in 2012
Susan Herman
Clay Herman Realtor, Inc.
Map
Source: MLSListings
MLS Number: ML81206643
APN: 068-283-520
- 711 W California Way
- 625 W Glen Way
- 0 California Way
- 560 California Way
- 810 Glencrag Way
- 999 Glenmere Way
- 999 Temescal Way
- 115 Wika Ranch Ct
- 3996 Jefferson Ave
- 3964 Jefferson Ave
- 717 Vernal Way
- 790 Hillcrest Way
- 0 Sylvan Way Unit ML81963346
- 333 Raymundo Dr
- 4 Woodleaf Ave
- 3554 Oak Knoll Dr
- 3803 Hamilton Way
- 514 Live Oak Ln
- 535 Lake Blvd
- 0 Old Comstock Rd
