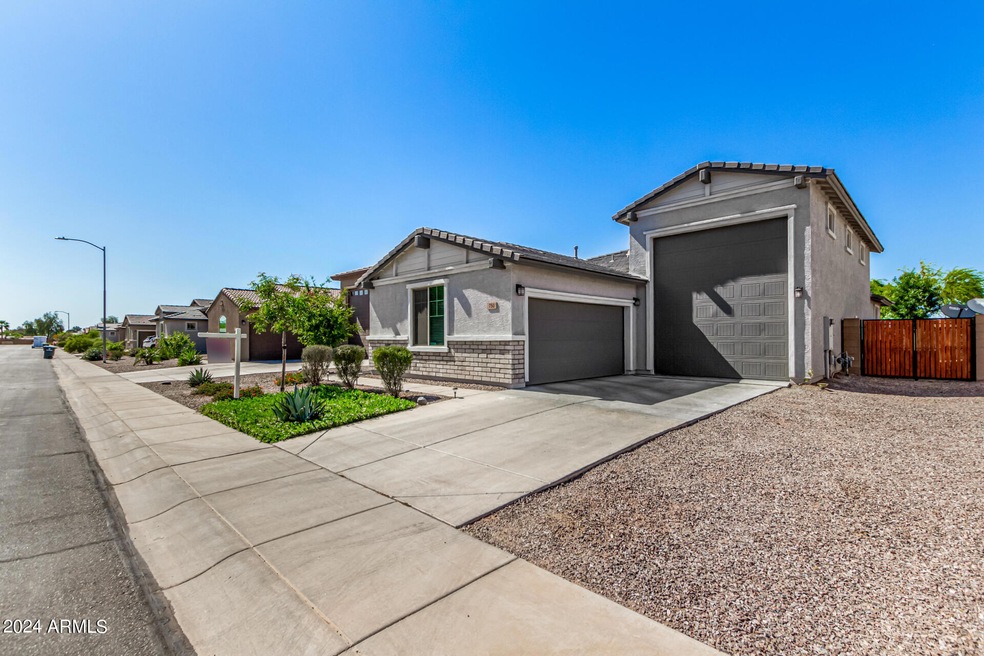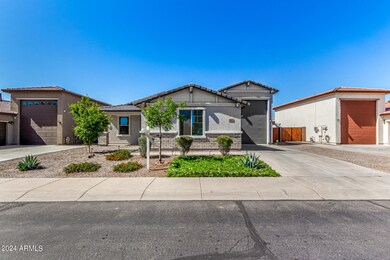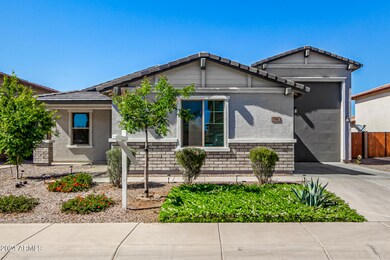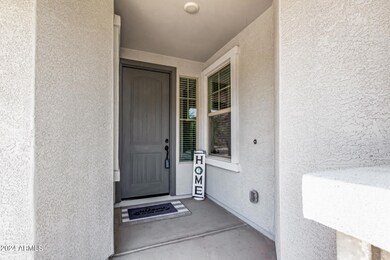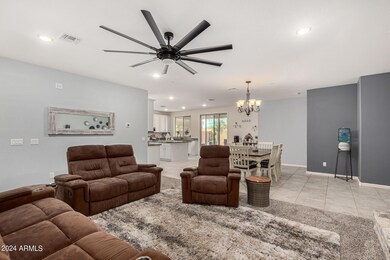
750 W Torino Place Casa Grande, AZ 85122
Highlights
- RV Garage
- Granite Countertops
- 4 Car Direct Access Garage
- Fireplace in Primary Bedroom
- Covered patio or porch
- Double Pane Windows
About This Home
As of October 2024Back on market !!! Welcome to your new home in the coveted master-planned community of Los Portales! This stunning residence embodies the epitome of modern living, featuring an open and spacious great room plan that's perfect for entertaining guests or enjoying cozy family nights in.
Boasting three large bedrooms plus a den, this home offers versatility and ample space for all your needs. Step into the heart of the home and be greeted by a custom electric fireplace with brick accents, adding warmth and character to the inviting great room.
The large and bright kitchen is a chef's delight, showcasing white cabinets, brown fantasy granite countertops, and a custom stone backsplash that exudes elegance and style. The spacious primary bedroom is a true retreat, featuring custom corner fireplace and a luxurious master bathroom with an oversized tiled shower and a walk-in closet.
But perhaps the crowning jewel of this home is the RV garage, complete with epoxy floors and storage space, offering the ultimate convenience for all your recreational vehicles and outdoor gear.
Nestled in an awesome family neighborhood, this home offers the perfect blend of tranquility and convenience, with close proximity to the I-10 freeway, shopping centers, and restaurants. Don't miss out on the opportunity to make this your forever home!
Last Agent to Sell the Property
My Home Group Real Estate License #SA111947000 Listed on: 05/01/2024

Home Details
Home Type
- Single Family
Est. Annual Taxes
- $2,028
Year Built
- Built in 2021
Lot Details
- 7,226 Sq Ft Lot
- Desert faces the front of the property
- Block Wall Fence
- Artificial Turf
- Front and Back Yard Sprinklers
- Sprinklers on Timer
HOA Fees
- $78 Monthly HOA Fees
Parking
- 4 Car Direct Access Garage
- 2 Open Parking Spaces
- Garage ceiling height seven feet or more
- Garage Door Opener
- RV Garage
Home Design
- Brick Exterior Construction
- Wood Frame Construction
- Tile Roof
- Concrete Roof
- Stucco
Interior Spaces
- 2,007 Sq Ft Home
- 1-Story Property
- Ceiling height of 9 feet or more
- Ceiling Fan
- Double Pane Windows
- Low Emissivity Windows
- Living Room with Fireplace
- 2 Fireplaces
- Washer and Dryer Hookup
Kitchen
- Built-In Microwave
- Kitchen Island
- Granite Countertops
Flooring
- Carpet
- Tile
Bedrooms and Bathrooms
- 3 Bedrooms
- Fireplace in Primary Bedroom
- Primary Bathroom is a Full Bathroom
- 2.5 Bathrooms
- Dual Vanity Sinks in Primary Bathroom
- Bathtub With Separate Shower Stall
Outdoor Features
- Covered patio or porch
Schools
- Cholla Elementary School
- Cactus Middle School
- Casa Grande Union High School
Utilities
- Central Air
- Heating System Uses Natural Gas
- Water Softener
- High Speed Internet
- Cable TV Available
Listing and Financial Details
- Tax Lot 203
- Assessor Parcel Number 504-05-303
Community Details
Overview
- Association fees include ground maintenance
- Vision Comm Mgmt Association, Phone Number (480) 759-4945
- Built by Brown Homes
- Los Portales Subdivision
- FHA/VA Approved Complex
Recreation
- Community Playground
- Bike Trail
Ownership History
Purchase Details
Home Financials for this Owner
Home Financials are based on the most recent Mortgage that was taken out on this home.Purchase Details
Home Financials for this Owner
Home Financials are based on the most recent Mortgage that was taken out on this home.Purchase Details
Home Financials for this Owner
Home Financials are based on the most recent Mortgage that was taken out on this home.Similar Homes in Casa Grande, AZ
Home Values in the Area
Average Home Value in this Area
Purchase History
| Date | Type | Sale Price | Title Company |
|---|---|---|---|
| Warranty Deed | $425,000 | Security Title Agency | |
| Special Warranty Deed | $1,056,000 | Fidelity National Title Agcy | |
| Special Warranty Deed | $335,587 | Security Title Agency Inc | |
| Special Warranty Deed | -- | Security Title |
Mortgage History
| Date | Status | Loan Amount | Loan Type |
|---|---|---|---|
| Previous Owner | $243,000 | Commercial | |
| Previous Owner | $528,000 | Commercial | |
| Previous Owner | $324,386 | FHA |
Property History
| Date | Event | Price | Change | Sq Ft Price |
|---|---|---|---|---|
| 10/25/2024 10/25/24 | Sold | $425,000 | 0.0% | $212 / Sq Ft |
| 09/28/2024 09/28/24 | Pending | -- | -- | -- |
| 08/15/2024 08/15/24 | Price Changed | $425,000 | -0.9% | $212 / Sq Ft |
| 07/26/2024 07/26/24 | Price Changed | $429,000 | -0.2% | $214 / Sq Ft |
| 07/11/2024 07/11/24 | Price Changed | $429,900 | -1.1% | $214 / Sq Ft |
| 07/10/2024 07/10/24 | Price Changed | $434,900 | -1.1% | $217 / Sq Ft |
| 06/20/2024 06/20/24 | Price Changed | $439,900 | -2.0% | $219 / Sq Ft |
| 05/02/2024 05/02/24 | For Sale | $449,000 | -- | $224 / Sq Ft |
Tax History Compared to Growth
Tax History
| Year | Tax Paid | Tax Assessment Tax Assessment Total Assessment is a certain percentage of the fair market value that is determined by local assessors to be the total taxable value of land and additions on the property. | Land | Improvement |
|---|---|---|---|---|
| 2025 | $1,978 | $33,712 | -- | -- |
| 2024 | $322 | $39,836 | -- | -- |
| 2023 | $2,028 | $4,182 | $4,182 | $0 |
| 2022 | $322 | $4,182 | $4,182 | $0 |
| 2021 | $331 | $4,460 | $0 | $0 |
| 2020 | $315 | $4,000 | $0 | $0 |
| 2019 | $302 | $4,000 | $0 | $0 |
| 2018 | $295 | $4,000 | $0 | $0 |
| 2017 | $288 | $4,000 | $0 | $0 |
| 2016 | $274 | $3,400 | $3,400 | $0 |
| 2014 | $248 | $1,600 | $1,600 | $0 |
Agents Affiliated with this Home
-
Lenore Primrose

Seller's Agent in 2024
Lenore Primrose
My Home Group
(602) 799-1364
2 in this area
43 Total Sales
-
Lyle Brown
L
Buyer's Agent in 2024
Lyle Brown
My Home Group Real Estate
(480) 794-1694
3 in this area
9 Total Sales
Map
Source: Arizona Regional Multiple Listing Service (ARMLS)
MLS Number: 6699384
APN: 504-05-303
- 682 W Rambler Ct
- 2115 N Cougar Ct
- 840 W Crooked Stick Dr
- 651 W Casa Mirage Dr
- 880 W Saint Andrews Dr
- 923 W Crooked Stick Dr
- 738 W Kingman Dr
- 2077 N Lake Shore Dr
- 2119 N Lake Shore Dr
- 1972 N Loretta Place
- 738 W Jardin Dr
- 809 W Kingman Dr
- 645 W Kingman Loop
- 2054 N Thornton Rd Unit 138
- 2054 N Thornton Rd Unit 110
- 664 W Jardin Dr
- 988 W Crooked Stick Dr
- 1973 N Lewis Place
- 786 W Palo Verde Dr
- 681 W Racine Loop
