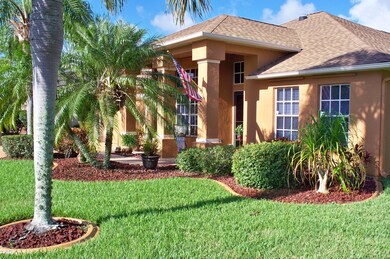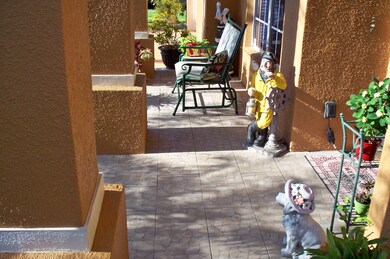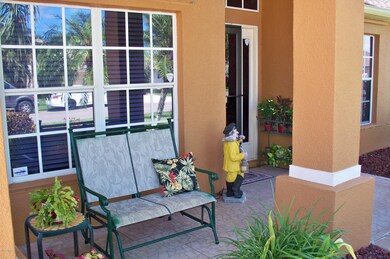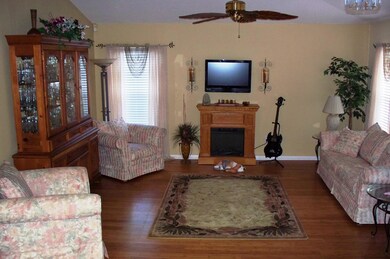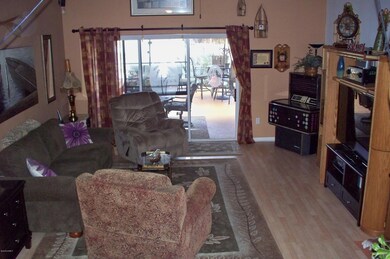
750 Whidbey St Melbourne, FL 32904
Highlights
- Lake Front
- Solar Heated In Ground Pool
- Wood Flooring
- Melbourne Senior High School Rated A-
- Home fronts a pond
- Screened Porch
About This Home
As of November 2019Shows Like A Model. Pristine Waterfront 4 Bedroom Pool Home, with a beautiful lake & fountain view in Westbrooke Subd. This home has had so many recent upgrades. Kitchen has been enlarged with extra cabinets, silestone quartz counter tops, 2 pantries, granite sink, touch faucet, new disposal, extra outlets, and recessed lighting. Bamboo wood flooring in Living room, dining room, office, master suite, and master bath. New roof August 2016 with life time warranty, AC July 2012, water heater July 2012, garage door opener March 2016, new paint interior & exterior, alarm system, tinted windows, rain gutters, faux wood blinds throughout, brick pavers, and hurricane shutters for the entire home, including the screened patio area. Pool is a salt system pool, & new auto chlorinator. SEE PAPERCLIP
Last Agent to Sell the Property
Roger Bukowski
RE/MAX Absolute Service Team Listed on: 08/18/2016
Last Buyer's Agent
Joseph Mignone
Dale Sorensen Real Estate Inc.
Home Details
Home Type
- Single Family
Est. Annual Taxes
- $1,661
Year Built
- Built in 1999
Lot Details
- 8,712 Sq Ft Lot
- Home fronts a pond
- Lake Front
- East Facing Home
HOA Fees
- $38 Monthly HOA Fees
Parking
- 2 Car Attached Garage
- Garage Door Opener
Property Views
- Lake
- Pond
Home Design
- Shingle Roof
- Concrete Siding
- Block Exterior
- Stucco
Interior Spaces
- 2,152 Sq Ft Home
- 1-Story Property
- Ceiling Fan
- Family Room
- Living Room
- Dining Room
- Screened Porch
- Hurricane or Storm Shutters
- Laundry Room
Kitchen
- Breakfast Bar
- Electric Range
- Microwave
- Dishwasher
- Disposal
Flooring
- Wood
- Carpet
- Laminate
- Tile
Bedrooms and Bathrooms
- 4 Bedrooms
- Split Bedroom Floorplan
- Walk-In Closet
- 2 Full Bathrooms
- Separate Shower in Primary Bathroom
Pool
- Solar Heated In Ground Pool
- Saltwater Pool
- Screen Enclosure
Outdoor Features
- Patio
Schools
- Meadowlane Elementary School
- Central Middle School
- Melbourne High School
Utilities
- Central Heating and Cooling System
- Whole House Permanent Generator
- Electric Water Heater
- Cable TV Available
Community Details
Overview
- Westbrooke Phase Ii Subdivision
Recreation
- Community Pool
Ownership History
Purchase Details
Home Financials for this Owner
Home Financials are based on the most recent Mortgage that was taken out on this home.Purchase Details
Home Financials for this Owner
Home Financials are based on the most recent Mortgage that was taken out on this home.Purchase Details
Purchase Details
Similar Homes in Melbourne, FL
Home Values in the Area
Average Home Value in this Area
Purchase History
| Date | Type | Sale Price | Title Company |
|---|---|---|---|
| Warranty Deed | $330,000 | State Title Partners Llp | |
| Deed | -- | -- | |
| Interfamily Deed Transfer | -- | Attorney | |
| Warranty Deed | $163,900 | -- |
Mortgage History
| Date | Status | Loan Amount | Loan Type |
|---|---|---|---|
| Open | $392,000 | New Conventional | |
| Closed | $313,500 | New Conventional | |
| Previous Owner | $278,350 | No Value Available | |
| Previous Owner | -- | No Value Available | |
| Previous Owner | $278,350 | New Conventional | |
| Previous Owner | $50,000 | Credit Line Revolving |
Property History
| Date | Event | Price | Change | Sq Ft Price |
|---|---|---|---|---|
| 11/04/2019 11/04/19 | Sold | $330,000 | +0.3% | $153 / Sq Ft |
| 09/23/2019 09/23/19 | Pending | -- | -- | -- |
| 09/16/2019 09/16/19 | For Sale | $329,000 | +12.3% | $153 / Sq Ft |
| 09/26/2016 09/26/16 | Sold | $293,000 | -2.0% | $136 / Sq Ft |
| 08/20/2016 08/20/16 | Pending | -- | -- | -- |
| 08/18/2016 08/18/16 | For Sale | $298,900 | -- | $139 / Sq Ft |
Tax History Compared to Growth
Tax History
| Year | Tax Paid | Tax Assessment Tax Assessment Total Assessment is a certain percentage of the fair market value that is determined by local assessors to be the total taxable value of land and additions on the property. | Land | Improvement |
|---|---|---|---|---|
| 2024 | -- | $284,810 | -- | -- |
| 2020 | $3,234 | $257,070 | $66,000 | $191,070 |
| 2019 | -- | $225,220 | $0 | $0 |
| 2018 | -- | $221,030 | $0 | $0 |
| 2017 | -- | $216,490 | $60,500 | $155,990 |
| 2016 | -- | $142,290 | $55,000 | $87,290 |
| 2015 | -- | $141,310 | $55,000 | $86,310 |
| 2014 | -- | $140,190 | $49,500 | $90,690 |
Agents Affiliated with this Home
-
Maureen Mignone

Seller's Agent in 2019
Maureen Mignone
Dale Sorensen Real Estate Inc.
(321) 749-5860
5 in this area
83 Total Sales
-
Joseph Mignone

Seller Co-Listing Agent in 2019
Joseph Mignone
Dale Sorensen Real Estate Inc.
(321) 501-8307
4 in this area
83 Total Sales
-
E
Buyer's Agent in 2019
Ellis Nickson
Dale Sorensen Real Estate Inc.
-
R
Seller's Agent in 2016
Roger Bukowski
RE/MAX
Map
Source: Space Coast MLS (Space Coast Association of REALTORS®)
MLS Number: 762350
APN: 28-37-07-76-0000A.0-0137.00
- 2804 Whistler St
- 2805 Whistler St
- 766 Preakness Dr
- 787 Preakness Dr
- 2262 Lune Ct
- 2643 Bradfordt Dr
- 2161 Brookshire Cir
- 775 Triple Crown Ln
- 2634 Vining St
- 2218 Maeve Cir
- 2341 Brookshire Cir
- 2338 Maeve Cir
- 713 Del Mar Cir
- 609 Tallwood Cir
- 2612 Kendrick Ct
- 2423 Woodfield Cir
- 692 Thomas Jefferson Ln
- 2544 Ventura Cir
- 648 Anchor Ln
- 2343 Woodfield Cir

