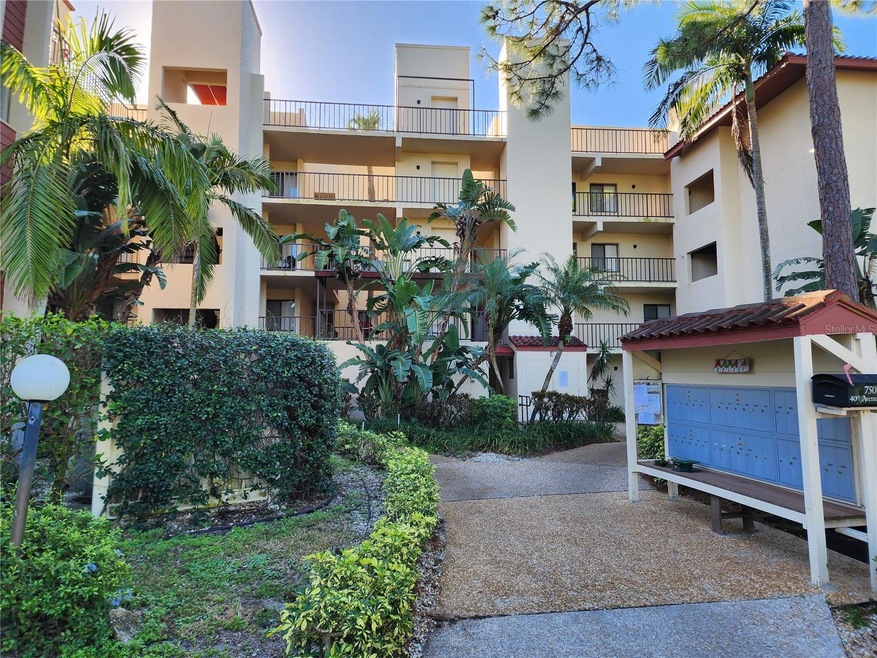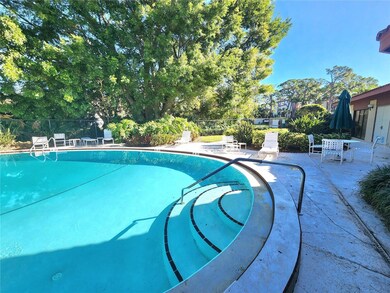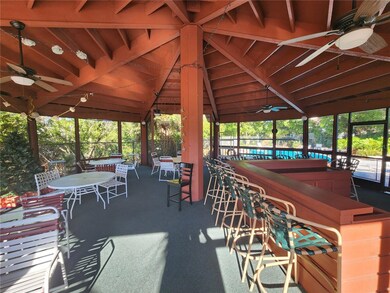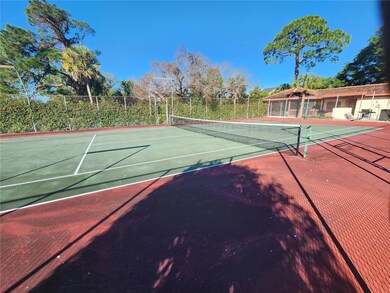7500 40th Ave W Unit 107 Bradenton, FL 34209
Highlights
- Fitness Center
- Sun or Florida Room
- Community Pool
- 3.86 Acre Lot
- Solid Surface Countertops
- Covered Patio or Porch
About This Home
FOR RENT! No pets allowed. Unfurnished Annual Lease! Spacious 2 bedroom/2 bathroom condo located on the first floor! Recently Renovated kitchen with Stainless Steel Appliances, shaker cabinets, and granite countertops. No carpet inside! New Luxury Vinyl Plank flooring throughout. Master Bedroom has an ensuite bathroom and walk-in closet. Enjoy the large living room/dining room which has a private and relaxing view. Walkout lanai has access to lawn and parking. Includes a covered carport spot as well. The community has a building elevator, community pool, tennis courts, and clubhouse. A short drive, bike ride to and from the beach. Convenient to shopping, churches, dining, and entertainment. Move-in costs are just $1800 first month rent and $1000 for deposit for qualified applicants!
Listing Agent
ANCHOR DOWN REAL ESTATE Brokerage Phone: 941-301-8629 License #3374401 Listed on: 07/02/2025
Condo Details
Home Type
- Condominium
Year Built
- Built in 1981
Lot Details
- North Facing Home
- Metered Sprinkler System
Home Design
- Entry on the 1st floor
Interior Spaces
- 1,146 Sq Ft Home
- Ceiling Fan
- Sliding Doors
- Combination Dining and Living Room
- Sun or Florida Room
Kitchen
- Range
- Microwave
- Dishwasher
- Solid Surface Countertops
- Disposal
Flooring
- Carpet
- Tile
Bedrooms and Bathrooms
- 2 Bedrooms
- Walk-In Closet
- 2 Full Bathrooms
Laundry
- Laundry in Kitchen
- Dryer
Parking
- Ground Level Parking
- Assigned Parking
Outdoor Features
- Covered Patio or Porch
Schools
- Sea Breeze Elementary School
- W.D. Sugg Middle School
- Bayshore High School
Utilities
- Central Heating and Cooling System
- Thermostat
- Well
- Electric Water Heater
Listing and Financial Details
- Residential Lease
- Property Available on 8/1/25
- The owner pays for grounds care, water
- 12-Month Minimum Lease Term
- $75 Application Fee
- 1 to 2-Year Minimum Lease Term
- Assessor Parcel Number 5154400450
Community Details
Overview
- Property has a Home Owners Association
- Kerry Evans Association, Phone Number (941) 758-9454
- Heron Harbour Phase I Condo Community
- Heron Harbour Ph I Subdivision
- 5-Story Property
Recreation
- Tennis Courts
- Fitness Center
- Community Pool
Pet Policy
- No Pets Allowed
Map
Property History
| Date | Event | Price | List to Sale | Price per Sq Ft | Prior Sale |
|---|---|---|---|---|---|
| 11/17/2025 11/17/25 | Price Changed | $1,700 | -5.6% | $1 / Sq Ft | |
| 11/02/2025 11/02/25 | For Rent | $1,800 | 0.0% | -- | |
| 11/01/2025 11/01/25 | Off Market | $1,800 | -- | -- | |
| 10/01/2025 10/01/25 | Price Changed | $1,800 | -2.7% | $2 / Sq Ft | |
| 09/04/2025 09/04/25 | Price Changed | $1,850 | -2.6% | $2 / Sq Ft | |
| 07/16/2025 07/16/25 | Price Changed | $1,900 | -4.8% | $2 / Sq Ft | |
| 07/02/2025 07/02/25 | For Rent | $1,995 | 0.0% | -- | |
| 07/07/2022 07/07/22 | Sold | $249,999 | 0.0% | $209 / Sq Ft | View Prior Sale |
| 05/31/2022 05/31/22 | For Sale | $249,999 | +96.8% | $209 / Sq Ft | |
| 07/01/2019 07/01/19 | Sold | $127,000 | -2.3% | $106 / Sq Ft | View Prior Sale |
| 06/03/2019 06/03/19 | Pending | -- | -- | -- | |
| 10/20/2018 10/20/18 | For Sale | $130,000 | -- | $108 / Sq Ft |
Source: Stellar MLS
MLS Number: A4657760
APN: 51544-0045-0
- 3912 Bridlecrest Ln
- 4107 78th St W Unit 29B
- 4109 78th St W Unit 29A
- 3808 Bridlecrest Ln
- 4108 Bridlecrest Ln
- 3810 75th St W Unit 116
- 3810 75th St W Unit 137
- 3810 75th St W Unit 123
- 4212 78th St W Unit 4212
- 7321 Emma Rd
- 4107 Bridlecrest Ln
- 4304 78th St W Unit 54A
- 7405 Hamilton Rd
- 7401 Hamilton Rd
- 3430 77th St W Unit 301
- 3430 77th St W Unit 303
- 3430 77th St W Unit 103
- 3430 77th St W Unit 101
- 3412 79th Street Cir W Unit 101
- 4223 Overture Cir
- 3900 75th St W
- 7825 40th Avenue Dr W
- 4109 79th St W
- 7333 Skybird Rd
- 7324 Skybird Rd
- 4209 79th St W
- 4203 Overture Cir Unit 428
- 3450 77th St W Unit 303
- 4204 Overture Cir Unit 4204
- 4196 Overture Cir
- 4158 Overture Cir
- 7840 34th Ave W Unit 202
- 4233 Overture Cir Unit 4233
- 7230 Hamilton Rd
- 4037 Overture Cir Unit 4037
- 4026 Overture Cir Unit 487
- 4130 Overture Cir
- 4169 Overture Cir Unit 389
- 4174 Overture Cir Unit 519
- 7244 Hamilton Rd







