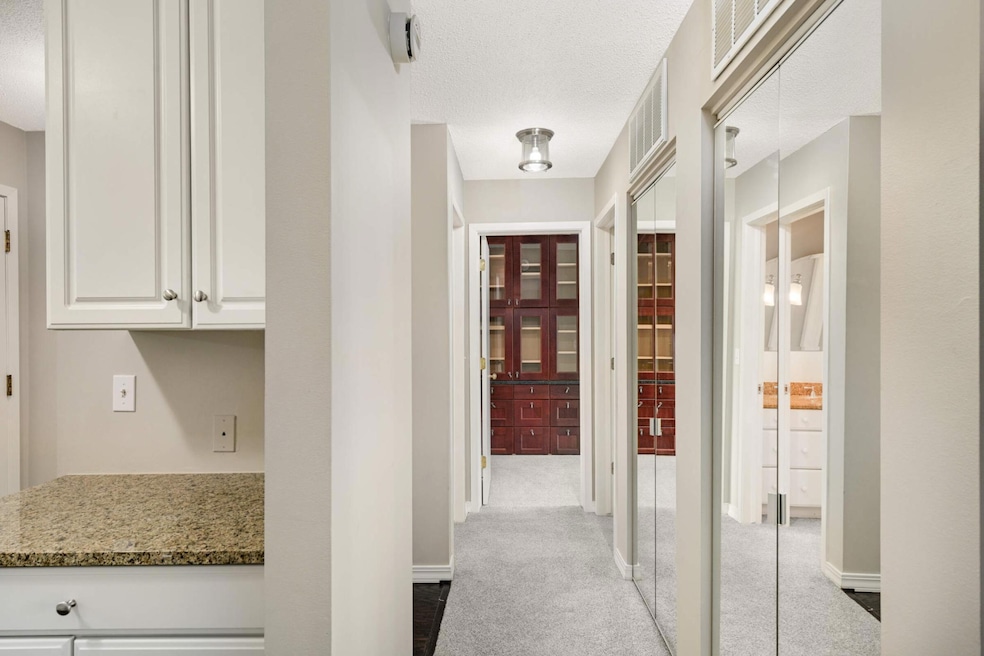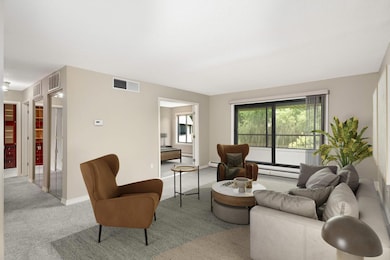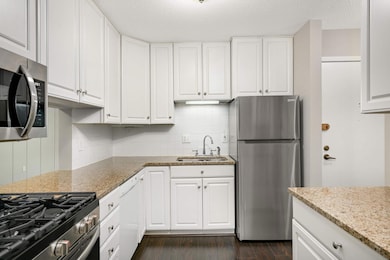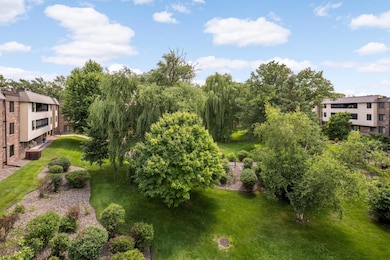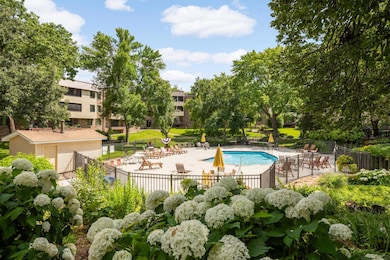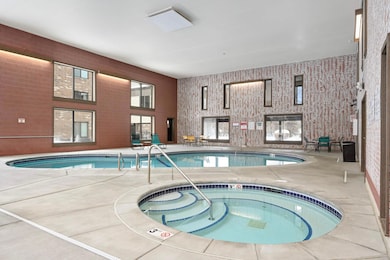
Windwood Condominiums 7500 Cahill Rd Unit 308C Edina, MN 55439
Dewey Hill NeighborhoodEstimated payment $2,087/month
Highlights
- Heated In Ground Pool
- Sauna
- Tennis Courts
- Creek Valley Elementary School Rated A
- 550,119 Sq Ft lot
- Community Garden
About This Home
Stunning affordable 2BR, 2BA top floor one-level living opportunity in elevator building overlooking large landscaped courtyard and 2 secured heated garage stalls.
Refreshed unit throughout with newer kitchen, baths, paint, carpets, custom built-ins, all to compliment spectacular southern views and light and bright rooms. The 2nd bedroom French door opening to the living
Room make it a great home office or flex room option.
Rare two-car garage offering (stalls 221 & 222) along with a storage locker next door (223).
Resort-style Windwood community with loads of amenities including car wash station with vacuum, indoor and outdoor swimming pools for year-round swimming facilities, exercise room, tennis courts, sauna, game room, party room, wood shop and arts & crafts room, conference room, library and guest suites, garden, maintained grounds with grills and picnic areas.
Dynamite centralized Edina location in sought after Edina school district with quick convenient access to shopping, dining, near parks and golfing.
Listing Agent
Coldwell Banker Realty Brokerage Phone: 612-703-8229 Listed on: 07/10/2025

Property Details
Home Type
- Condominium
Est. Annual Taxes
- $2,141
Year Built
- Built in 1972
HOA Fees
- $907 Monthly HOA Fees
Parking
- 2 Car Attached Garage
- Heated Garage
- Garage Door Opener
- Shared Driveway
- Guest Parking
- Secure Parking
Interior Spaces
- 1,150 Sq Ft Home
- 1-Story Property
- Living Room
- Dining Room
- Sauna
Kitchen
- Range
- Dishwasher
Bedrooms and Bathrooms
- 2 Bedrooms
Home Security
Outdoor Features
- Heated In Ground Pool
- Porch
Utilities
- Central Air
- Baseboard Heating
- Hot Water Heating System
- Cable TV Available
Additional Features
- Accessible Elevator Installed
- Many Trees
Listing and Financial Details
- Assessor Parcel Number 0811621420195
Community Details
Overview
- Association fees include maintenance structure, cable TV, hazard insurance, heating, lawn care, ground maintenance, professional mgmt, trash, security, shared amenities, snow removal
- Sharper Management Association, Phone Number (952) 224-4777
- Low-Rise Condominium
- Windwood Subdivision
- Car Wash Area
Amenities
- Community Garden
- Community Deck or Porch
- Coin Laundry
Recreation
- Community Spa
Additional Features
- Security
- Fire Sprinkler System
Matterport 3D Tour
Map
About Windwood Condominiums
Home Values in the Area
Average Home Value in this Area
Tax History
| Year | Tax Paid | Tax Assessment Tax Assessment Total Assessment is a certain percentage of the fair market value that is determined by local assessors to be the total taxable value of land and additions on the property. | Land | Improvement |
|---|---|---|---|---|
| 2024 | $2,141 | $195,000 | $40,000 | $155,000 |
| 2023 | $2,139 | $195,000 | $40,000 | $155,000 |
| 2022 | $1,879 | $190,000 | $40,000 | $150,000 |
| 2021 | $1,812 | $165,000 | $40,000 | $125,000 |
| 2020 | $1,776 | $160,000 | $35,000 | $125,000 |
| 2019 | $1,630 | $155,000 | $35,000 | $120,000 |
| 2018 | $1,601 | $145,000 | $35,000 | $110,000 |
| 2017 | $1,327 | $120,000 | $25,000 | $95,000 |
| 2016 | $1,278 | $115,000 | $20,000 | $95,000 |
| 2015 | $1,093 | $105,000 | $20,000 | $85,000 |
| 2014 | -- | $100,000 | $20,000 | $80,000 |
Property History
| Date | Event | Price | List to Sale | Price per Sq Ft |
|---|---|---|---|---|
| 10/08/2025 10/08/25 | Price Changed | $189,900 | -4.1% | $165 / Sq Ft |
| 07/10/2025 07/10/25 | For Sale | $198,000 | -- | $172 / Sq Ft |
Purchase History
| Date | Type | Sale Price | Title Company |
|---|---|---|---|
| Warranty Deed | $196,000 | Watermark Title Agency | |
| Interfamily Deed Transfer | -- | None Available | |
| Interfamily Deed Transfer | -- | None Available | |
| Quit Claim Deed | $500 | None Listed On Document | |
| Warranty Deed | $178,000 | -- | |
| Warranty Deed | $173,900 | -- | |
| Warranty Deed | $85,000 | -- | |
| Deed | $196,000 | -- |
Mortgage History
| Date | Status | Loan Amount | Loan Type |
|---|---|---|---|
| Open | $98,000 | New Conventional | |
| Closed | $98,000 | No Value Available |
About the Listing Agent

A Coldwell Banker International President's Elite Society real estate professional, Stephane Cattelin provides exceptional service to home buyers and sellers in the Southwest Minneapolis, Edina, Western Metro and Woodbury area. He specializes in residential properties for first time buyers, international transferees and relocation clients. Stephane earned his master's degree in France, majoring in hospitality industry management and marketing. He has been using his award-winning customer
Stephane's Other Listings
Source: NorthstarMLS
MLS Number: 6746263
APN: 08-116-21-42-0195
- 7500 Cahill Rd Unit 207C
- 7500 Cahill Rd Unit 109C
- 7520 Cahill Rd Unit 203A
- 7510 Cahill Rd Unit 211B
- 7510 Cahill Rd Unit 119B
- 7510 Cahill Rd Unit 214B
- 7604 Delaney Blvd
- 7709 Pondwood Dr
- 7406 Cahill Rd
- 7430 Cahill Rd
- 5501 Dewey Hill Rd Unit 330
- 5501 Dewey Hill Rd Unit 326
- 7720 Shaughnessy Rd
- 7250 Lewis Ridge Pkwy Unit 102
- 7250 Lewis Ridge Pkwy Unit 107
- TBD 78th St
- 7653 Woodview Ct
- 7702 Tanglewood Ct
- 7108 Shannon Dr
- 5501 Village Dr Unit 203
- 7700 Cahill Rd
- 7406 Cahill Rd
- 5800 American Blvd W
- 5400 W 70th St
- 8101 Normandale Lake Blvd
- 4910-4940 W 77th St Unit 302
- 5601 W American Blvd
- 4911 W 77th St
- 4660 77th St W
- 5233-5277 W 82nd St
- 4620 W 77th St
- 6901 W 84th St
- 5100 W 82nd St
- 4809 Wilford Way
- 8301 Stanley Rd
- 8213 Quinn Rd
- 4480 Parklawn Ave
- 7303 Glouchester Dr
- 4141 Parklawn Ave
- 4513 Laguna Dr
