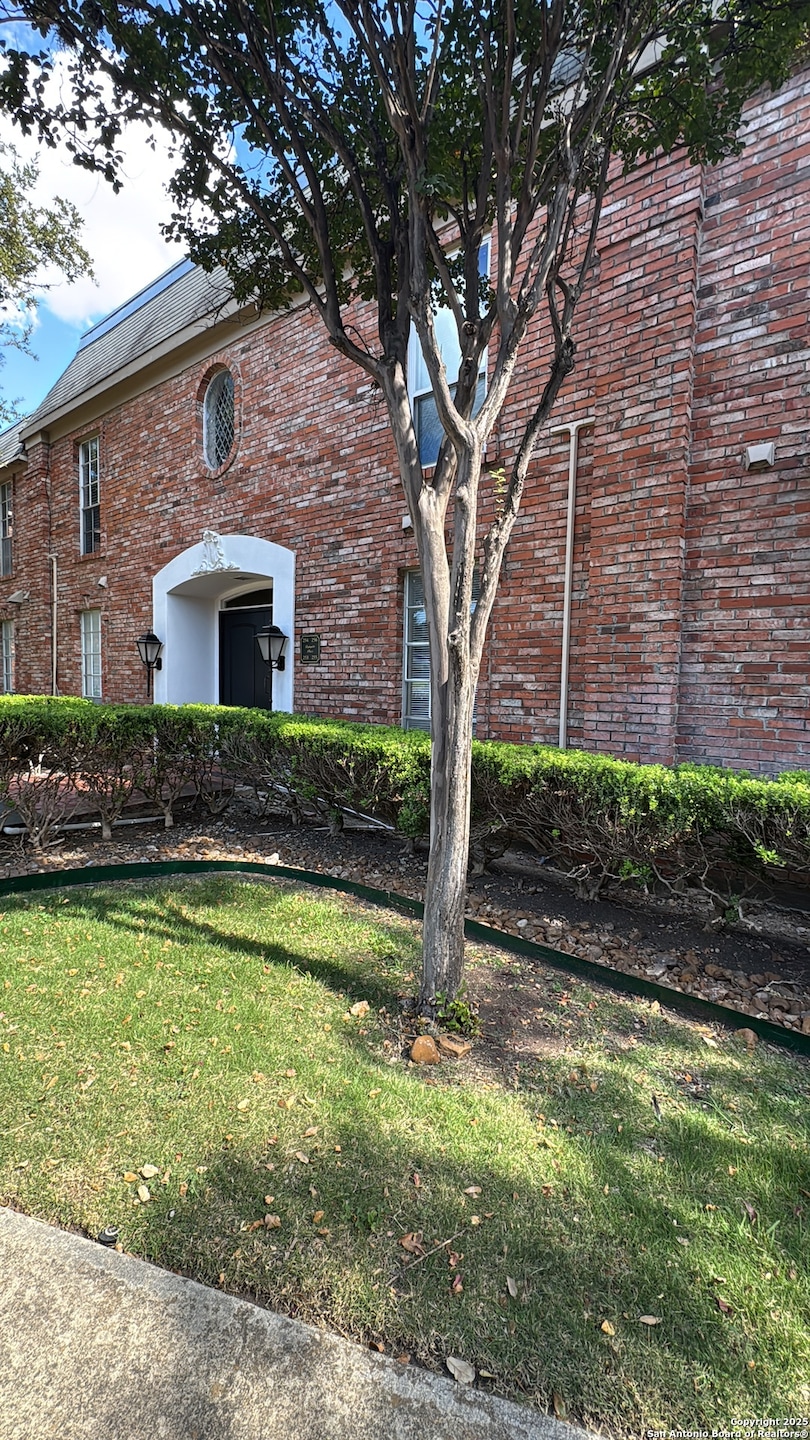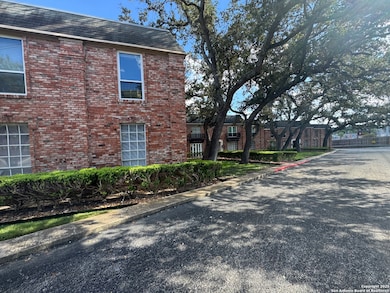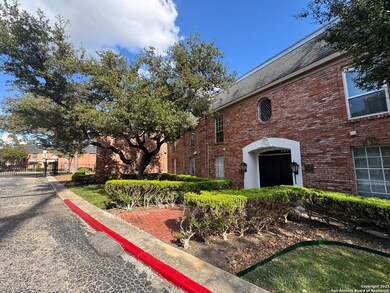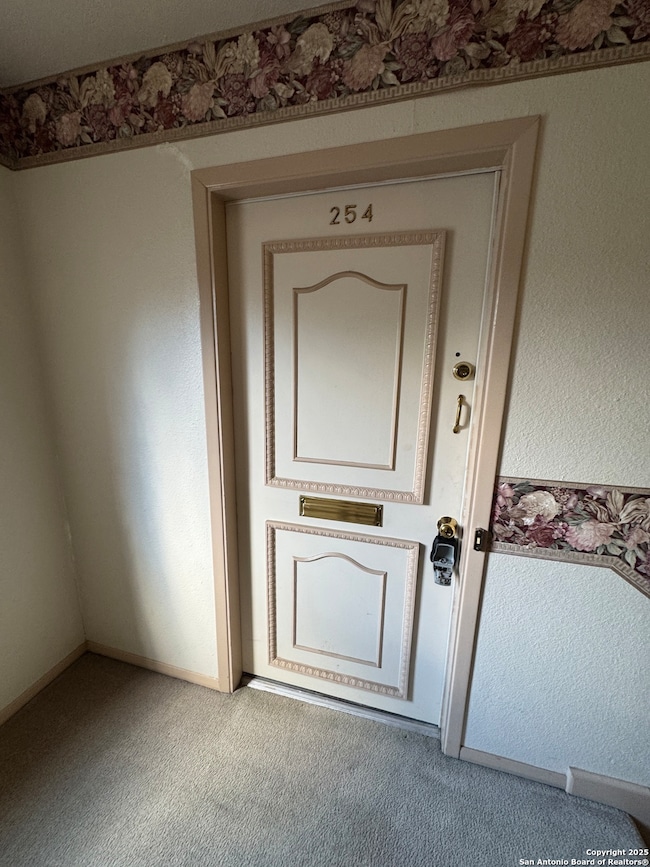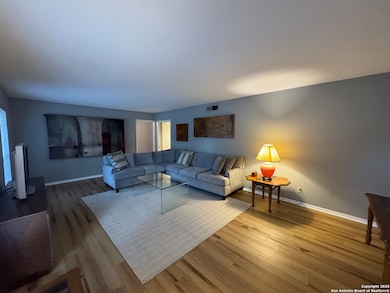7500 Callaghan Rd Unit 254 San Antonio, TX 78229
Medical Center NeighborhoodEstimated payment $1,941/month
Total Views
3,317
3
Beds
2
Baths
1,598
Sq Ft
$128
Price per Sq Ft
Highlights
- Eat-In Kitchen
- Ceramic Tile Flooring
- Utility Room
- Walk-In Closet
- Central Heating and Cooling System
About This Home
GREAT SPACIOUS CONDO | GATED | MEDICAL CENTER - 410 & IH10 | 3 BEDROOMS | 2 BATHROOMS Ready for new residents! Second floor 3 bedroom with 2 full bathrooms. Laminate floors thru-out. No carpet!!! Large living room. Fully furnished. Back door opens to cozy covered balcony and down the stairs are conveniently located 2 carports for parking. Community Laundry is just a few steps away. Gated community with pool and mature trees. All furniture is included. Minor possessions like DVDs, safe, etc will be removed.
Property Details
Home Type
- Condominium
Est. Annual Taxes
- $4,583
Year Built
- Built in 1966
HOA Fees
- $480 Monthly HOA Fees
Home Design
- Brick Exterior Construction
- Masonry
Interior Spaces
- 1,598 Sq Ft Home
- 2-Story Property
- Window Treatments
- Utility Room
- Ceramic Tile Flooring
Kitchen
- Eat-In Kitchen
- Built-In Oven
- Stove
- Cooktop
- Disposal
Bedrooms and Bathrooms
- 3 Bedrooms
- All Upper Level Bedrooms
- Walk-In Closet
- 2 Full Bathrooms
Schools
- Lee High School
Utilities
- Central Heating and Cooling System
- Heating System Uses Natural Gas
- Private Sewer
- Cable TV Available
Community Details
- $350 HOA Transfer Fee
- Lafayette Place HOA
- Built by Un Known
- Mandatory home owners association
Listing and Financial Details
- Legal Lot and Block 254 / 100
- Assessor Parcel Number 141911002540
Map
Create a Home Valuation Report for This Property
The Home Valuation Report is an in-depth analysis detailing your home's value as well as a comparison with similar homes in the area
Home Values in the Area
Average Home Value in this Area
Tax History
| Year | Tax Paid | Tax Assessment Tax Assessment Total Assessment is a certain percentage of the fair market value that is determined by local assessors to be the total taxable value of land and additions on the property. | Land | Improvement |
|---|---|---|---|---|
| 2025 | $7 | $300 | $100 | $200 |
| 2024 | $7 | $300 | $100 | $200 |
| 2023 | $7 | $300 | $100 | $200 |
| 2022 | $7 | $300 | $100 | $200 |
| 2021 | $8 | $300 | $100 | $200 |
| 2020 | $8 | $300 | $100 | $200 |
| 2019 | $8 | $300 | $100 | $200 |
| 2018 | $8 | $300 | $100 | $200 |
| 2017 | $8 | $300 | $100 | $200 |
| 2016 | $8 | $300 | $100 | $200 |
| 2015 | -- | $300 | $100 | $200 |
| 2014 | -- | $300 | $0 | $0 |
Source: Public Records
Property History
| Date | Event | Price | List to Sale | Price per Sq Ft |
|---|---|---|---|---|
| 09/26/2025 09/26/25 | For Sale | $205,000 | 0.0% | $128 / Sq Ft |
| 09/25/2025 09/25/25 | For Rent | $1,800 | -- | -- |
Source: San Antonio Board of REALTORS®
Source: San Antonio Board of REALTORS®
MLS Number: 1910969
APN: 14191-100-1130
Nearby Homes
- 7500 Callaghan Rd Unit 255
- 7500 Callaghan Rd Unit 263
- 7500 Callaghan Rd Unit 135
- 7500 Callaghan Rd Unit 350D
- 7500 Callaghan Rd Unit 172
- 7500 Callaghan Rd Unit 140
- 7500 Callaghan Rd Unit 152
- 7500 Callaghan Rd Unit 260
- 7500 Callaghan Rd Unit 336
- 3804 E Songbird Ln
- 7711 Callaghan Rd Unit 702
- 7711 Callaghan Rd Unit 802
- 7711 Callaghan Rd Unit 905
- 5359 Fredericksburg Rd Unit B209
- 5359 Fredericksburg Rd Unit 804
- 7735 Mocking Bird Ln
- 7738 Chambers Rd Unit 304
- 7738 Chambers Rd Unit 903
- 7738 Chambers Rd Unit 1203
- 7738 Chambers Rd Unit 203
- 3500 Magic Dr
- 7500 Callaghan Rd Unit 168A
- 3601 Magic Dr
- 3501 Pin Oak Dr
- 7575 Callaghan Rd
- 3431 Oakdale St
- 7626 Callaghan Rd
- 7810 Callaghan Rd
- 7711 Callaghan Rd Unit 203-4
- 5211 Fredericksburg Rd
- 5359 Fredericksburg Rd Unit B209
- 7738 Chambers Rd Unit 608
- 7738 Chambers Rd Unit 611
- 7738 Chambers Rd Unit 911
- 7738 Chambers Rd Unit 1102
- 7923 Donore Place Unit 5
- 7923 Donore Place Unit 12
- 6945 W Interstate 10
- 614 Storeywood Dr
- 7716 Louis Pasteur Dr
