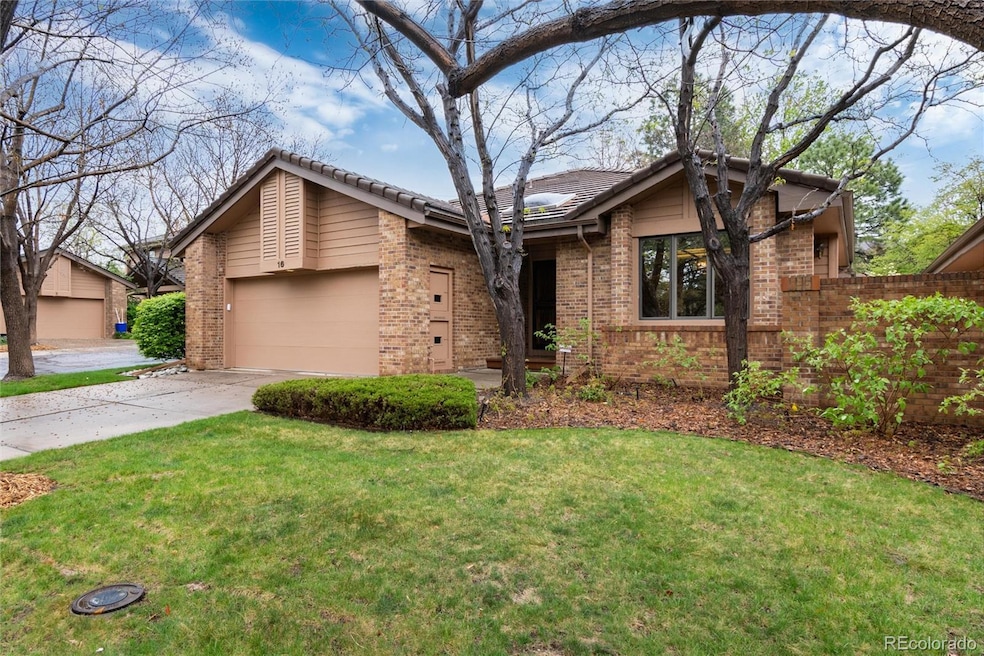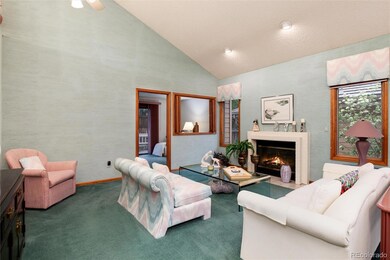7500 E Dartmouth Ave Unit 16 Denver, CO 80231
Hampden NeighborhoodEstimated payment $4,170/month
Highlights
- Open Floorplan
- Deck
- Traditional Architecture
- Thomas Jefferson High School Rated A-
- Vaulted Ceiling
- Bonus Room
About This Home
Welcome to a home that blends timeless design with unbeatable functionality. From the moment you step inside, you’ll be drawn to the expansive kitchen and breakfast nook, perfectly positioned to access a walkout patio deck—ideal for morning coffee or sunset dinners. Tile floors and tiled countertops complement a full suite of appliances including a range, oven, microwave, refrigerator, and even a built-in work desk for added convenience. The living room stuns with soaring vaulted ceilings, elegant wood casement windows, and a cozy fireplace that anchors the space in warmth and charm. Solid core wood doors throughout speak to the quality of craftsmanship, while the spacious two-car attached garage adds everyday convenience. An elegant family room/library/study opens directly to the backyard patio and features built-in cabinetry and bookcases—perfect for relaxing, working, or entertaining. The primary suite is a true retreat with a five-piece bath including a sunken tub, dual-sink vanity, walk-in closet, private sitting area, and a dedicated work desk. A secondary bedroom offers private courtyard access and nearby access to a second full bath on the main floor. The lower level impresses with a massive non-conforming bedroom, a large 3⁄4 bath, and a vast utility/workroom. You'll also find a second family room, a game room, and a finished storage or hobby space—room for every lifestyle. Enjoy mature landscaping, with front yards maintained by the association, plus concrete tile roofs, expansive decks on two sides of the home, and neighborhood pool and tennis facilities. All just minutes from shopping, dining, and daily conveniences. This home delivers space, style, and serenity—inside and out.
Listing Agent
Qwizzle Brokerage Email: DAVID@QWIZZLE.US,720-675-7422 License #914845 Listed on: 05/16/2025
Home Details
Home Type
- Single Family
Est. Annual Taxes
- $2,935
Year Built
- Built in 1984
Lot Details
- 6,466 Sq Ft Lot
- Cul-De-Sac
- West Facing Home
- Landscaped
- Corner Lot
- Level Lot
- Irrigation
- Many Trees
- Private Yard
HOA Fees
- $420 Monthly HOA Fees
Parking
- 2 Car Attached Garage
Home Design
- Traditional Architecture
- Frame Construction
- Slate Roof
- Concrete Roof
- Wood Siding
Interior Spaces
- 1-Story Property
- Open Floorplan
- Vaulted Ceiling
- Ceiling Fan
- Skylights
- Double Pane Windows
- Window Treatments
- Entrance Foyer
- Family Room
- Living Room with Fireplace
- Dining Room
- Library
- Bonus Room
- Home Security System
Kitchen
- Breakfast Area or Nook
- Eat-In Kitchen
- Self-Cleaning Oven
- Range
- Microwave
- Dishwasher
- Tile Countertops
- Disposal
Flooring
- Carpet
- Tile
Bedrooms and Bathrooms
- 3 Bedrooms | 2 Main Level Bedrooms
- Walk-In Closet
Laundry
- Laundry Room
- Dryer
- Washer
Finished Basement
- Basement Fills Entire Space Under The House
- 1 Bedroom in Basement
Outdoor Features
- Deck
- Patio
- Wrap Around Porch
Schools
- Joe Shoemaker Elementary School
- Hamilton Middle School
- Thomas Jefferson High School
Utilities
- Forced Air Heating and Cooling System
- Heating System Uses Natural Gas
- 220 Volts
- Natural Gas Connected
- High Speed Internet
- Cable TV Available
Listing and Financial Details
- Assessor Parcel Number 6333-06-016
Community Details
Overview
- Association fees include ground maintenance, snow removal, trash
- Tamarac Hills Association, Phone Number (720) 941-9200
- Tamarac Hills Subdivision
Recreation
- Tennis Courts
- Community Pool
Map
Home Values in the Area
Average Home Value in this Area
Tax History
| Year | Tax Paid | Tax Assessment Tax Assessment Total Assessment is a certain percentage of the fair market value that is determined by local assessors to be the total taxable value of land and additions on the property. | Land | Improvement |
|---|---|---|---|---|
| 2024 | $2,935 | $43,760 | $4,910 | $38,850 |
| 2023 | $2,872 | $43,760 | $4,910 | $38,850 |
| 2022 | $2,236 | $35,070 | $8,920 | $26,150 |
| 2021 | $2,159 | $36,080 | $9,170 | $26,910 |
| 2020 | $1,822 | $31,700 | $9,170 | $22,530 |
| 2019 | $1,770 | $31,700 | $9,170 | $22,530 |
| 2018 | $1,880 | $31,500 | $9,240 | $22,260 |
| 2017 | $1,874 | $31,500 | $9,240 | $22,260 |
| 2016 | $2,057 | $33,190 | $7,658 | $25,532 |
| 2015 | $1,971 | $33,190 | $7,658 | $25,532 |
| 2014 | $1,410 | $24,940 | $7,164 | $17,776 |
Property History
| Date | Event | Price | List to Sale | Price per Sq Ft |
|---|---|---|---|---|
| 06/09/2025 06/09/25 | Price Changed | $664,900 | -3.6% | $185 / Sq Ft |
| 05/16/2025 05/16/25 | For Sale | $689,900 | -- | $192 / Sq Ft |
Source: REcolorado®
MLS Number: 5434381
APN: 6333-06-016
- 7500 E Dartmouth Ave Unit 8
- 8040 E Dartmouth Ave Unit 16
- 3121 S Tamarac Dr Unit 302H
- 7665 E Eastman Ave Unit 111A
- 7665 E Eastman Ave Unit 204B
- 7665 E Eastman Ave Unit 203B
- 7665 E Eastman Ave Unit 301
- 7665 E Eastman Ave Unit 212
- 7665 E Eastman Ave Unit 110C
- 3141 S Tamarac Dr Unit 305E
- 3141 S Tamarac Dr Unit 206E
- 8080 E Dartmouth Ave Unit 41
- 2970 S Rosemary St
- 3210 S Oneida Way
- 7040 E Girard Ave Unit 406
- 7040 E Girard Ave Unit 103
- 3306 S Uinta Ct
- 2844 S Reading Ct
- 7020 E Girard Ave Unit 109
- 7020 E Girard Ave Unit 206
- 7665 E Eastman Ave Unit A103
- 8060 E Girard Ave
- 8060 E Girard Ave Unit 101
- 8060 E Girard Ave Unit 420
- 8000 E Girard Ave
- 8405 E Hampden Ave
- 2575 S Syracuse Way Unit A-101
- 2800 S Syracuse Way
- 7777 E Yale Ave
- 2575 S Syracuse Way Unit D207
- 3625 S Verbena St
- 2575 S Syracuse Way Unit K208
- 8525 E Hampden Ave
- 3655 S Verbena St
- 7300-7500 E Harvard Ave
- 8786 E Girard Ave
- 8375 E Yale Ave
- 8400 E Yale Ave
- 2470 S Quebec St
- 9043 E Eastman Place







