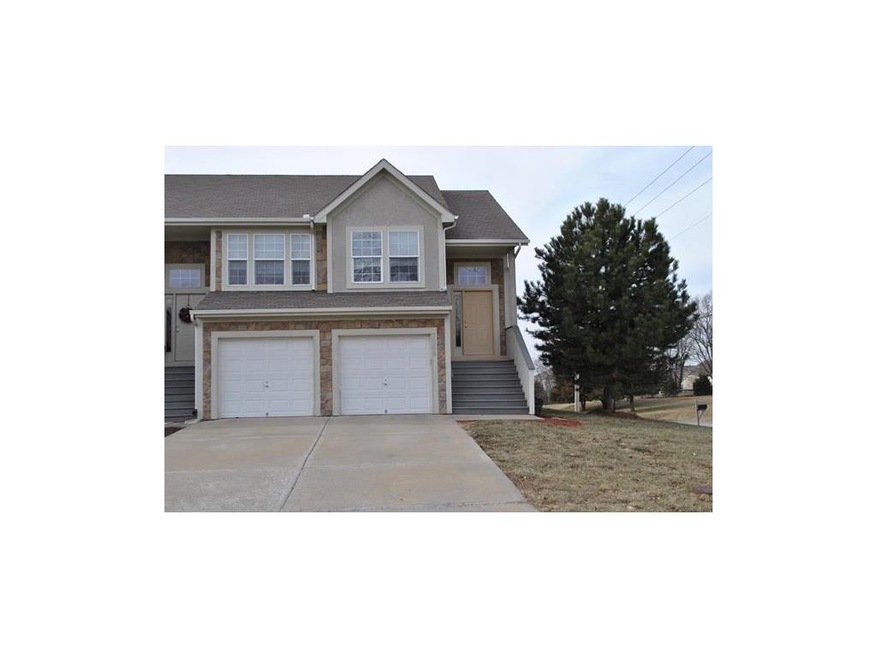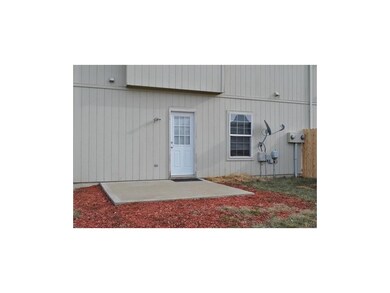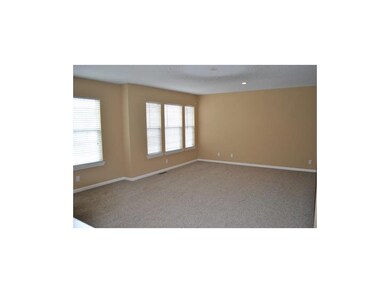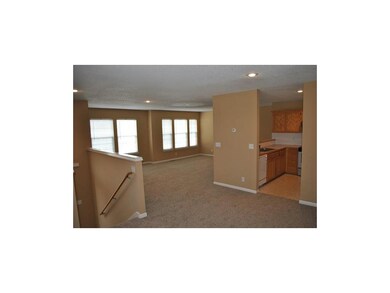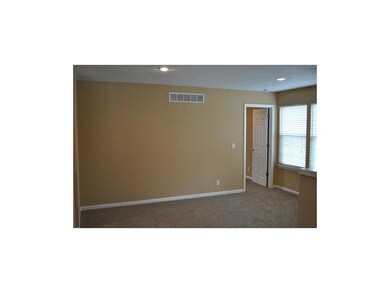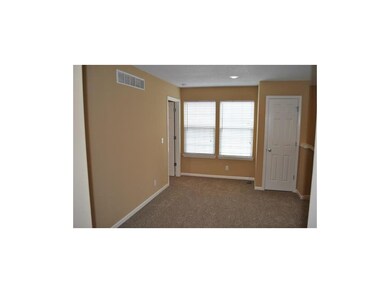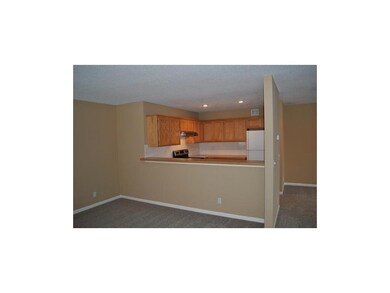
7500 Mccoy St Shawnee, KS 66227
Highlights
- Vaulted Ceiling
- Traditional Architecture
- Granite Countertops
- Horizon Elementary School Rated A
- Corner Lot
- Skylights
About This Home
As of May 2020This is a great townhouse in a great family neighborhood. This move-in ready home has new interior paint on all the walls and trim. Complete with new carpeting throughout making this home looking new. The home features large rooms including the family room, dining area and master bedroom. The kitchen has bar-top seating for your meals and/or entertaining guests. The lower level has two large bedrooms, a full bath and a large walk-in utility room complete with a washer and dryer. Direct interior access 2-car garage.
Last Agent to Sell the Property
David Buckley
Keller Williams Realty Partners Inc. License #SP00231539 Listed on: 12/13/2014
Townhouse Details
Home Type
- Townhome
Est. Annual Taxes
- $2,078
Year Built
- Built in 2002
HOA Fees
- $13 Monthly HOA Fees
Parking
- 2 Car Attached Garage
Home Design
- Half Duplex
- Traditional Architecture
- Split Level Home
- Composition Roof
- Stucco
Interior Spaces
- 1,841 Sq Ft Home
- Wet Bar: All Carpet, Shades/Blinds, Linoleum, Shower Over Tub
- Built-In Features: All Carpet, Shades/Blinds, Linoleum, Shower Over Tub
- Vaulted Ceiling
- Ceiling Fan: All Carpet, Shades/Blinds, Linoleum, Shower Over Tub
- Skylights
- Fireplace
- Shades
- Plantation Shutters
- Drapes & Rods
- Combination Dining and Living Room
Kitchen
- Electric Oven or Range
- Dishwasher
- Kitchen Island
- Granite Countertops
- Laminate Countertops
- Disposal
Flooring
- Wall to Wall Carpet
- Linoleum
- Laminate
- Stone
- Ceramic Tile
- Luxury Vinyl Plank Tile
- Luxury Vinyl Tile
Bedrooms and Bathrooms
- 3 Bedrooms
- Cedar Closet: All Carpet, Shades/Blinds, Linoleum, Shower Over Tub
- Walk-In Closet: All Carpet, Shades/Blinds, Linoleum, Shower Over Tub
- 2 Full Bathrooms
- Double Vanity
- <<tubWithShowerToken>>
Laundry
- Laundry on lower level
- Washer
Outdoor Features
- Enclosed patio or porch
- Playground
Schools
- Horizon Elementary School
- Mill Valley High School
Utilities
- Central Heating and Cooling System
Community Details
- Association fees include curbside recycling, trash pick up
- Suttle Downs Subdivision
Listing and Financial Details
- Exclusions: Washer/Dryer/Fridge
- Assessor Parcel Number QP75800000 0013A
Ownership History
Purchase Details
Home Financials for this Owner
Home Financials are based on the most recent Mortgage that was taken out on this home.Purchase Details
Home Financials for this Owner
Home Financials are based on the most recent Mortgage that was taken out on this home.Purchase Details
Home Financials for this Owner
Home Financials are based on the most recent Mortgage that was taken out on this home.Purchase Details
Home Financials for this Owner
Home Financials are based on the most recent Mortgage that was taken out on this home.Similar Home in Shawnee, KS
Home Values in the Area
Average Home Value in this Area
Purchase History
| Date | Type | Sale Price | Title Company |
|---|---|---|---|
| Warranty Deed | -- | Chicago Title Company Llc | |
| Warranty Deed | -- | Nations Title Agency Of Kans | |
| Interfamily Deed Transfer | -- | Old Republic Title | |
| Warranty Deed | -- | Guarantee Title |
Mortgage History
| Date | Status | Loan Amount | Loan Type |
|---|---|---|---|
| Open | $194,000 | New Conventional | |
| Previous Owner | $149,246 | FHA | |
| Previous Owner | $12,000 | Credit Line Revolving | |
| Previous Owner | $128,962 | Purchase Money Mortgage | |
| Previous Owner | $128,810 | Purchase Money Mortgage |
Property History
| Date | Event | Price | Change | Sq Ft Price |
|---|---|---|---|---|
| 05/15/2020 05/15/20 | Sold | -- | -- | -- |
| 04/20/2020 04/20/20 | Pending | -- | -- | -- |
| 04/18/2020 04/18/20 | Price Changed | $199,500 | -5.0% | $108 / Sq Ft |
| 04/13/2020 04/13/20 | For Sale | $210,000 | +32.9% | $114 / Sq Ft |
| 04/09/2015 04/09/15 | Sold | -- | -- | -- |
| 03/04/2015 03/04/15 | Pending | -- | -- | -- |
| 01/01/2015 01/01/15 | For Sale | $158,000 | -- | $86 / Sq Ft |
Tax History Compared to Growth
Tax History
| Year | Tax Paid | Tax Assessment Tax Assessment Total Assessment is a certain percentage of the fair market value that is determined by local assessors to be the total taxable value of land and additions on the property. | Land | Improvement |
|---|---|---|---|---|
| 2024 | $3,188 | $27,784 | $4,049 | $23,735 |
| 2023 | $3,101 | $26,461 | $4,049 | $22,412 |
| 2022 | $2,913 | $24,345 | $3,236 | $21,109 |
| 2021 | $2,882 | $23,000 | $2,942 | $20,058 |
| 2020 | $2,842 | $22,471 | $2,942 | $19,529 |
| 2019 | $2,838 | $22,115 | $2,942 | $19,173 |
| 2018 | $2,519 | $19,435 | $2,942 | $16,493 |
| 2017 | $2,439 | $18,354 | $2,598 | $15,756 |
| 2016 | $2,408 | $17,894 | $2,598 | $15,296 |
| 2015 | $2,378 | $17,480 | $2,598 | $14,882 |
| 2013 | -- | $15,847 | $2,598 | $13,249 |
Agents Affiliated with this Home
-
Anthony Kisivo

Seller's Agent in 2020
Anthony Kisivo
EXP Realty LLC
(913) 424-0567
7 in this area
44 Total Sales
-
John samuel
J
Buyer's Agent in 2020
John samuel
Sean & Associates LLC
(816) 739-9327
12 in this area
109 Total Sales
-
D
Seller's Agent in 2015
David Buckley
Keller Williams Realty Partners Inc.
Map
Source: Heartland MLS
MLS Number: 1916564
APN: QP75800000-0013A
- 22410 W 76th St
- 22408 W 76th St
- 22404 W 76th St
- 22405 W 76th St
- 22312 W 76th St
- 22310 W 76th St
- 22309 W 76th St
- 7323 Silverheel St
- 22420 W 73rd Terrace
- 22005 W 74th St
- 7531 Chouteau St
- 22802 W 72nd Terrace
- 7117 Aminda St
- 21815 W 73rd Terrace
- 0 Hedge Lane Terrace
- 22000 W 71st St
- 7101 Meadow View St
- 7914 Round Prairie St
- 23421 W 71st Terrace
- 8000 Round Prairie St
