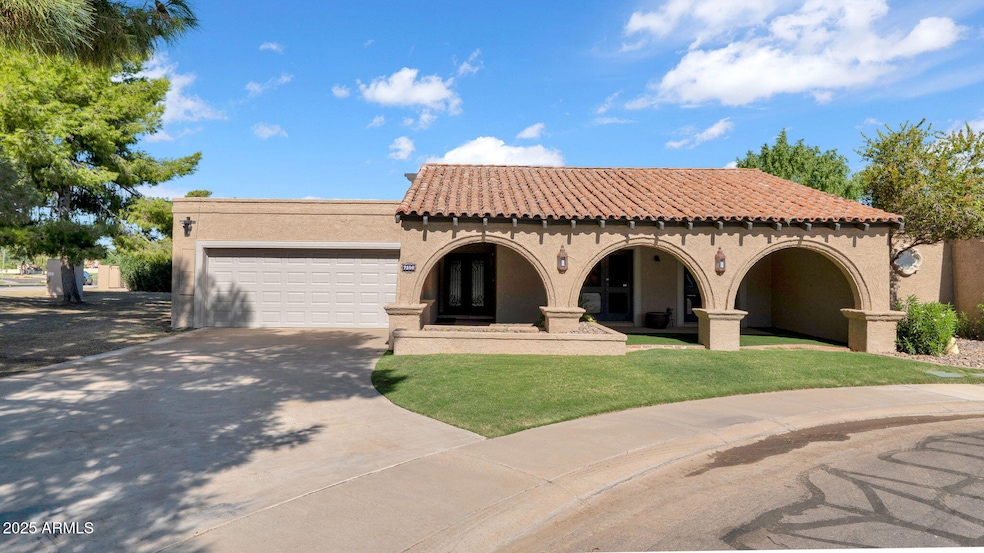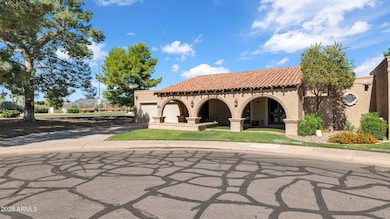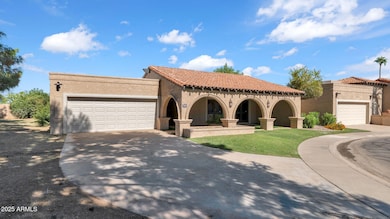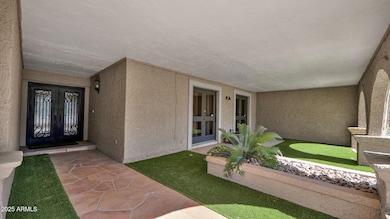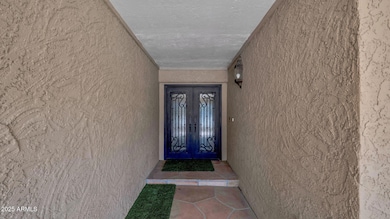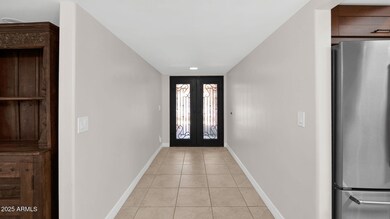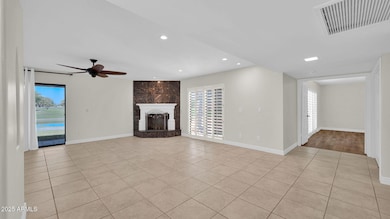7500 N Vía Camello Del Sur Scottsdale, AZ 85258
McCormick Ranch NeighborhoodHighlights
- On Golf Course
- Waterfront
- Spanish Architecture
- Kiva Elementary School Rated A
- Clubhouse
- Corner Lot
About This Home
Enjoy the perfect blend of comfort and convenience in this 3-bedroom, 2-bath home boasting breathtaking views of the lake, golf course, mountains, and vibrant sunsets. Thoughtfully remodeled, the home features plantation shutters, updated kitchen cabinetry, granite countertops, tile flooring, a cozy fireplace, and a spacious pantry. The eat-in kitchen is complete with stainless steel appliances—including refrigerator, washer, and dryer.
Relax on your private patios or take advantage of the two-car garage for added convenience. Ideally located within walking distance to shops, restaurants, parks, and lakes, and just minutes from the 101 Freeway, spring training, downtown Scottsdale, Fashion Square, and top-rated golf courses.
Ranch Realty prepares all lease documents
Townhouse Details
Home Type
- Townhome
Est. Annual Taxes
- $3,667
Year Built
- Built in 1978
Lot Details
- 8,963 Sq Ft Lot
- Waterfront
- On Golf Course
- 1 Common Wall
- Wrought Iron Fence
- Block Wall Fence
- Grass Covered Lot
Parking
- 2 Car Garage
Home Design
- Spanish Architecture
- Wood Frame Construction
- Tile Roof
- Built-Up Roof
Interior Spaces
- 2,295 Sq Ft Home
- 1-Story Property
- Ceiling Fan
Kitchen
- Eat-In Kitchen
- Built-In Microwave
- Granite Countertops
Flooring
- Laminate
- Tile
Bedrooms and Bathrooms
- 3 Bedrooms
- 2 Bathrooms
Laundry
- Laundry in unit
- Dryer
- Washer
Outdoor Features
- Patio
Schools
- Kiva Elementary School
- Mohave Middle School
- Saguaro High School
Utilities
- Central Air
- Heating Available
- High Speed Internet
- Cable TV Available
Listing and Financial Details
- Property Available on 9/30/25
- 12-Month Minimum Lease Term
- Tax Lot 104
- Assessor Parcel Number 174-06-486
Community Details
Overview
- Property has a Home Owners Association
- Santa Fe Association, Phone Number (480) 539-1396
- Santa Fe Amd Subdivision
Amenities
- Clubhouse
- Recreation Room
Recreation
- Community Pool
- Community Spa
- Bike Trail
Map
Source: Arizona Regional Multiple Listing Service (ARMLS)
MLS Number: 6926571
APN: 174-06-486
- 7512 N Vía Camello Del Sur
- 8076 E Vía Del Arbor
- 8083 E Vía Del Valle
- 7417 N Vía Camello Del Norte Unit 160
- 8082 E Vía Del Desierto
- 8145 E Vía de Viva
- 7741 N Vía de Frontera
- 7702 N Vía Camello Del Norte
- 7810 E Vía Camello Unit 72
- 7673 N Via de Platina
- 7746 E Bowie Rd
- 8170 E Vía de La Escuela
- 8222 E Vía de La Escuela
- 7000 N Vía Camello Del Sur Unit 36
- 7731 E Bisbee Rd
- 7350 N Vía Paseo Del Sur Unit N207
- 7350 N Vía Paseo Del Sur Unit N104
- 7409 E Pleasant Run
- 7746 E Bisbee Rd
- 8306 E Vía de Dorado
- 7506 N Via Camello Del Sur
- 7432 N Vía Camello Del Norte Unit 174
- 7537 N Vía Camello Del Sur
- 7600 N Vía Camello Del Sur
- 7424 N Vía Camello Del Norte Unit 185
- 7424 N Vía Camello Del Norte Unit 190
- 8094 E Vía Del Vencino
- 7360 N Vía Camello Del Norte Unit 201
- 7356 N Via Camello Del Norte Unit 210
- 7417 N Vía Camello Del Norte Unit 161
- 7636 N Vía Camello Del Sur
- 8095 E Vía Del Desierto
- 8082 E Vía Del Desierto
- 7344 N Vía Camello Del Norte Unit 227
- 7650 N Vía de Fonda
- 8144 E Via de Viva
- 7300 N Vía Paseo Del Sur Unit 204
- 7316 N Vía Camello Del Norte Unit 106
- 7741 N Vía Camello Del Sur
- 7745 N Via Camello Del Sur
