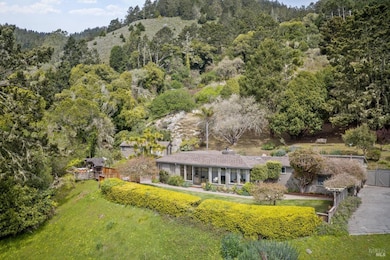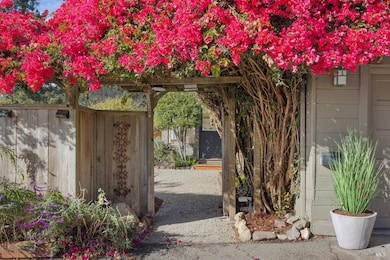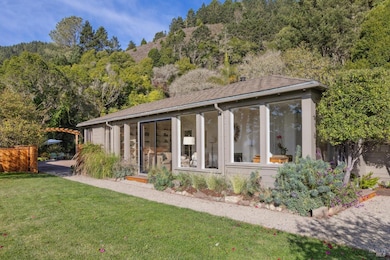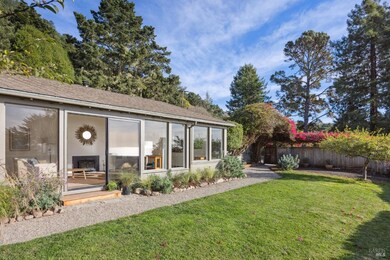7500 Panoramic Hwy Stinson Beach, CA 94970
Estimated payment $25,130/month
Highlights
- Additional Residence on Property
- Ocean View
- Pool House
- Bolinas-Stinson Elementary School Rated A
- Barn
- Second Garage
About This Home
Terrific coastal compound featuring a total of 3450 sqft consisting of 5-bedrooms, 4 bathrooms shared among two houses plus an additional poolside cottage with1-bathroom. Overlooking Stinson Beach, this rare 2 acre homesite is one of only a handful of 2 plus acre parcels near downtown. With sweeping white water views, dramatic panorama of the Pacific Ocean, and harmonious blend of level and rolling terrain, the land offers a stunning canvas for your vision. The property seamlessly borders the 6,300-acre Mount Tamalpais State Park and a path connects you to the renowned Matt Davis Trail - a gateway to some of Marin's most scenic hiking. Stately mature trees, open meadows and established gardens along with the absence of neighbors behind accentuate the natural beauty of the indoor/outdoor living spaces. Enjoy a gentle symphony of the distant waves, year round creek and the calls of many species of shore birds including red tail hawks and blue herons. Sculptural rock formations create intimate moments within the expansive gardens making this serene retreat feel worlds away yet conveniently close to the vibrant coastal community.
Home Details
Home Type
- Single Family
Est. Annual Taxes
- $4,259
Year Built
- Built in 1950
Lot Details
- 2.02 Acre Lot
- Adjacent to Greenbelt
- South Facing Home
- Back Yard Fenced
- Landscaped
- Low Maintenance Yard
- Garden
Parking
- 2 Car Direct Access Garage
- Second Garage
- Garage Door Opener
- Guest Parking
- Uncovered Parking
Property Views
- Ocean
- Panoramic
- Ridge
- Pasture
- Mount Tamalpais
- Park or Greenbelt
Home Design
- Midcentury Modern Architecture
- Ranch Property
- Slab Foundation
- Composition Roof
- Wood Siding
Interior Spaces
- 1,576 Sq Ft Home
- 1-Story Property
- Beamed Ceilings
- Cathedral Ceiling
- Skylights
- Wood Burning Fireplace
- Raised Hearth
- Brick Fireplace
- Family Room Off Kitchen
- Living Room with Fireplace
- Dining Room with Fireplace
- 2 Fireplaces
- Home Office
- Bonus Room
- Workshop
- Sun or Florida Room
- Storage Room
- Laundry closet
- Wood Flooring
- Front Gate
Kitchen
- Gas Cooktop
- Microwave
- Built-In Refrigerator
- Dishwasher
- Butcher Block Countertops
- Ceramic Countertops
Bedrooms and Bathrooms
- 3 Bedrooms
- Walk-In Closet
- Jack-and-Jill Bathroom
- Bathroom on Main Level
- 2 Full Bathrooms
- Bathtub with Shower
Pool
- Pool House
- In Ground Pool
- Pool Cover
- Pool Sweep
Outdoor Features
- Patio
- Separate Outdoor Workshop
- Outdoor Storage
Utilities
- No Cooling
- Central Heating
- Wall Furnace
- Heating System Uses Propane
- 220 Volts in Kitchen
- Propane
- Septic System
- Cable TV Available
Additional Features
- Energy-Efficient Appliances
- Additional Residence on Property
- Barn
Community Details
- Stream Seasonal
Listing and Financial Details
- Assessor Parcel Number 195-213-01
Map
Home Values in the Area
Average Home Value in this Area
Tax History
| Year | Tax Paid | Tax Assessment Tax Assessment Total Assessment is a certain percentage of the fair market value that is determined by local assessors to be the total taxable value of land and additions on the property. | Land | Improvement |
|---|---|---|---|---|
| 2025 | $4,259 | $292,339 | $84,471 | $207,868 |
| 2024 | $4,259 | $286,607 | $82,815 | $203,792 |
| 2023 | $4,158 | $280,987 | $81,191 | $199,796 |
| 2022 | $4,087 | $275,478 | $79,599 | $195,879 |
| 2021 | $4,019 | $270,078 | $78,039 | $192,039 |
| 2020 | $3,976 | $267,309 | $77,239 | $190,070 |
| 2019 | $3,818 | $262,068 | $75,724 | $186,344 |
| 2018 | $3,528 | $256,930 | $74,240 | $182,690 |
| 2017 | $3,476 | $251,893 | $72,784 | $179,109 |
| 2016 | $3,331 | $246,954 | $71,357 | $175,597 |
| 2015 | $3,401 | $243,244 | $70,285 | $172,959 |
| 2014 | $3,195 | $238,481 | $68,909 | $169,572 |
Property History
| Date | Event | Price | Change | Sq Ft Price |
|---|---|---|---|---|
| 07/02/2025 07/02/25 | Price Changed | $4,650,000 | -14.7% | $2,951 / Sq Ft |
| 04/02/2025 04/02/25 | For Sale | $5,450,000 | -6.8% | $3,458 / Sq Ft |
| 01/01/2025 01/01/25 | Off Market | $5,850,000 | -- | -- |
| 11/27/2024 11/27/24 | For Sale | $5,850,000 | -- | $3,712 / Sq Ft |
Purchase History
| Date | Type | Sale Price | Title Company |
|---|---|---|---|
| Quit Claim Deed | -- | None Available | |
| Interfamily Deed Transfer | -- | -- | |
| Grant Deed | -- | Pacific Coast Title Company |
Mortgage History
| Date | Status | Loan Amount | Loan Type |
|---|---|---|---|
| Previous Owner | $150,000 | Unknown | |
| Previous Owner | $300,000 | Credit Line Revolving | |
| Previous Owner | $202,000 | No Value Available |
Source: Bay Area Real Estate Information Services (BAREIS)
MLS Number: 324091555
APN: 195-213-01
- 170 Belvedere Ave
- 65 Buena Vista Ave
- 3337 Shoreline Hwy
- 125 Laurel Ave
- 16 Calle Del Resaca
- 15 Calle Del Embarcadero
- 4 Calle Del Embarcadero
- 106 Seadrift Rd
- 122 Seadrift Rd
- 156 Seadrift Rd
- 297 Seadrift Rd
- 71 Crescente Ave
- 77 Crescente Ave
- 99 Brighton Ave
- 41 Ocean Ave
- 33 Ocean Ave
- 125 Aspen Rd
- 190 Ocean Pkwy
- 22 Marin View Ave
- 272 Ocean Pkwy
- 10 Lyon Place
- 5953 Shoreline Hwy
- 530 Ethel Ave Unit A
- 422 Live Oak Dr
- 14 Skylark Dr
- 30 Sandy Ln
- 134 Yale Ave
- 335 Willow Ave Unit 2
- 189 Morning Sun Ave
- 5 Locust Ave
- 117 Pixley Ave Unit 117 Pixley Ave
- 9 Scenic Ave
- 12 Ridgeview Ct
- 30 Via Holon
- 29 Azalea Ave
- 20 Luna Ln Unit 6
- 20 Luna Ln Unit 5
- 20 Luna Ln Unit 1
- 16 S Knoll Rd Unit 122
- 16 S Knoll Rd Unit 110







