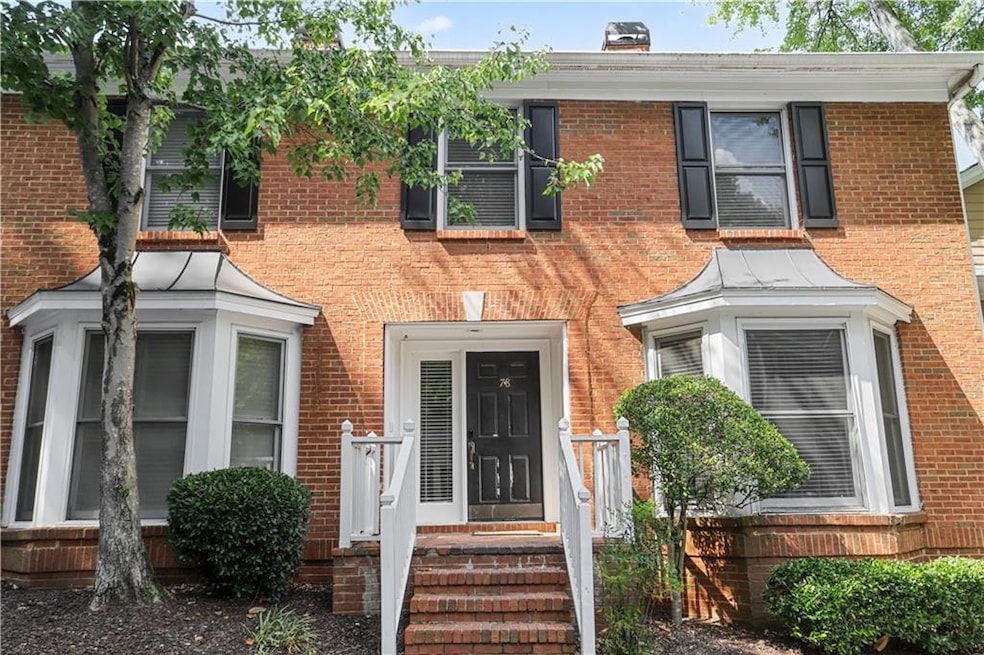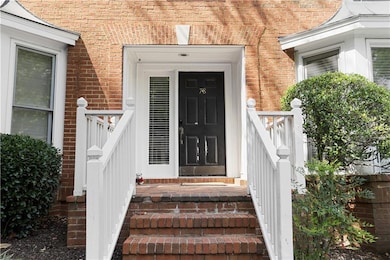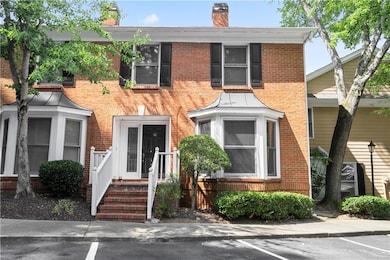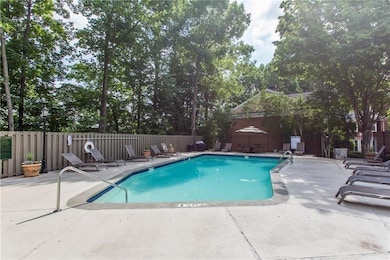7500 Roswell Rd Unit 78 Atlanta, GA 30350
Estimated payment $2,459/month
Highlights
- Fitness Center
- Open-Concept Dining Room
- Gated Community
- Spalding Drive Elementary School Rated A
- In Ground Pool
- City View
About This Home
Charming townhome in a gated swim and tennis community in the heart of Sandy Springs! This freshly painted unit with brand-new carpet features original hardwood floors on the main, a cozy wood-burning fireplace and beautiful bay windows that fill the space with natural sunlight. The updated kitchen offers granite countertops, stainless steel appliances and flows seamlessly into the bonus sunroom. Step outside to the back deck that is quiet and perfect for a small furniture set and entertaining. Upstairs boasts 3 spacious bedrooms and 2 full baths, along with a half bath on the main to include laundry. With its prime location, you’ll be just moments from shopping, restaurants and public transportation. Very clean and cozy, full of charm, character and truly move-in ready!
Property Details
Home Type
- Condominium
Est. Annual Taxes
- $3,996
Year Built
- Built in 1986
Lot Details
- Two or More Common Walls
HOA Fees
- $330 Monthly HOA Fees
Home Design
- Traditional Architecture
- Composition Roof
- Brick Front
- HardiePlank Type
Interior Spaces
- 1,728 Sq Ft Home
- 2-Story Property
- Ceiling height of 9 feet on the main level
- Fireplace With Gas Starter
- Window Treatments
- Living Room with Fireplace
- Open-Concept Dining Room
- L-Shaped Dining Room
- Sun or Florida Room
- Wood Flooring
- City Views
- Security Gate
- Attic
Kitchen
- Open to Family Room
- Electric Oven
- Electric Cooktop
- Microwave
- Dishwasher
- White Kitchen Cabinets
- Disposal
Bedrooms and Bathrooms
- 3 Bedrooms
- Bathtub and Shower Combination in Primary Bathroom
Laundry
- Laundry on main level
- Electric Dryer Hookup
Parking
- 3 Car Detached Garage
- Parking Lot
- Unassigned Parking
Outdoor Features
- In Ground Pool
- Rear Porch
Location
- Property is near public transit
- Property is near schools
- Property is near shops
Schools
- Woodland - Fulton Elementary School
- Sandy Springs Middle School
- North Springs High School
Utilities
- Central Air
- Heating Available
- Underground Utilities
- Gas Water Heater
- Phone Available
- Cable TV Available
Listing and Financial Details
- Assessor Parcel Number 17 003200050787
Community Details
Overview
- 150 Units
- Accolades Subdivision
- FHA/VA Approved Complex
- Rental Restrictions
Amenities
- Clubhouse
Recreation
- Tennis Courts
- Fitness Center
- Community Pool
- Park
- Trails
Security
- Gated Community
- Fire and Smoke Detector
Map
Home Values in the Area
Average Home Value in this Area
Tax History
| Year | Tax Paid | Tax Assessment Tax Assessment Total Assessment is a certain percentage of the fair market value that is determined by local assessors to be the total taxable value of land and additions on the property. | Land | Improvement |
|---|---|---|---|---|
| 2025 | $3,996 | $120,640 | $40,760 | $79,880 |
| 2023 | $3,656 | $129,520 | $40,760 | $88,760 |
| 2022 | $3,228 | $104,000 | $15,000 | $89,000 |
| 2021 | $2,892 | $90,760 | $12,680 | $78,080 |
| 2020 | $2,857 | $87,840 | $14,400 | $73,440 |
| 2019 | $2,815 | $86,240 | $14,120 | $72,120 |
| 2018 | $2,613 | $79,280 | $13,000 | $66,280 |
| 2017 | $2,387 | $70,400 | $11,520 | $58,880 |
| 2016 | $2,455 | $72,400 | $10,000 | $62,400 |
| 2015 | $1,389 | $53,240 | $7,360 | $45,880 |
| 2014 | $1,221 | $47,560 | $6,080 | $41,480 |
Property History
| Date | Event | Price | List to Sale | Price per Sq Ft |
|---|---|---|---|---|
| 11/14/2025 11/14/25 | Price Changed | $340,000 | -4.2% | $197 / Sq Ft |
| 09/20/2025 09/20/25 | For Sale | $355,000 | -- | $205 / Sq Ft |
Purchase History
| Date | Type | Sale Price | Title Company |
|---|---|---|---|
| Warranty Deed | $225,000 | -- | |
| Foreclosure Deed | $181,000 | -- | |
| Foreclosure Deed | $181,000 | -- |
Mortgage History
| Date | Status | Loan Amount | Loan Type |
|---|---|---|---|
| Open | $217,125 | FHA | |
| Previous Owner | $217,125 | FHA |
Source: First Multiple Listing Service (FMLS)
MLS Number: 7653195
APN: 17-0032-0005-078-7
- 7500 Roswell Rd Unit 38
- 1103 Brighton Point Unit 1103
- 7470 Princeton Trace
- 806 Brighton Point
- 502 Brighton Point
- 1705 Brighton Point Unit 17E
- 1704 Brighton Point
- 106 Brighton Point
- 225 Trowbridge Rd
- 725 Dalrymple Rd NE Unit 3H
- 5207 Santa fe Pkwy
- 4208 Santa fe Pkwy Unit 4208
- 7580 Glisten Ave NE
- 440 Glencourtney Dr NE
- 7750 Roswell Unit 11b Rd Unit 11B
- 7750 Roswell Rd Unit 11B
- 7155 Roswell Rd Unit 9
- 915 Dumaine Trace
- 7260 Roswell Rd
- 7600 Roswell Rd Unit 40909
- 7600 Roswell Rd Unit 1-2012
- 7600 Roswell Rd Unit 1-2105
- 7260 Roswell Rd Unit B2
- 7260 Roswell Rd Unit S1
- 7260 Roswell Rd Unit A4
- 7445 Trowbridge Rd
- 57 Trowbridge Lake
- 4301 Santa fe Pkwy Unit 4301
- 2205 Santa fe Pkwy
- 7155 Roswell Rd Unit 14
- 7600 Roswell Rd
- 951 Opelousas Way
- 7100 Roswell Rd
- 815 Sudbury Rd NE
- 7100 Roswell Rd Unit 3508
- 7100 Roswell Rd Unit 1304
- 1407 Huntingdon Chase
- 1612 Huntingdon Chase Unit 1612 Huntingdon Chase







