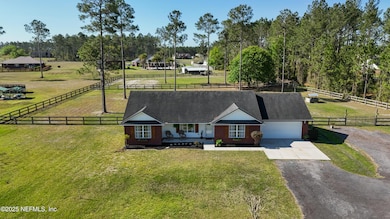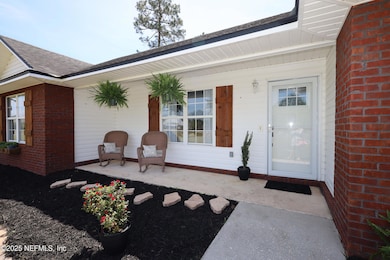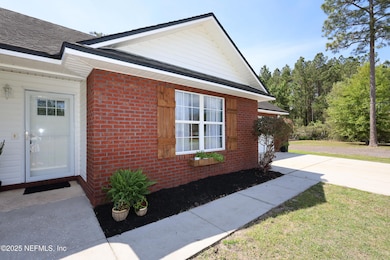
7500 W Smooth Bore Ave Glen Saint Mary, FL 32040
Sanderson-Glen Saint Mary NeighborhoodEstimated payment $2,585/month
Highlights
- 1.99 Acre Lot
- Front Porch
- Tile Flooring
- Vaulted Ceiling
- Walk-In Closet
- Fire Pit
About This Home
NEW ROOF AT CLOSING
NEW HVAC
2 ACRES FENCED AND CROSS FENCED
Welcome Home! One of Baker Counties preferred locations, this beautiful 3 bedroom 2 bath home
providing a little over 1600 sqft that feels much bigger when you enter is move in ready.
With a very spacious primary suite, walk in closet, double sinks and garden tub/shower.
This property offers 2 acres fenced and cross fenced that gives a peaceful feeling of privacy with woods on one side at the end of the cut de sac!
Enjoy evenings all year long on the outdoor patios, as an entertaining hot spot! Add this one to your list, you have to see it.
Home Details
Home Type
- Single Family
Est. Annual Taxes
- $1,789
Year Built
- Built in 2005
Lot Details
- 1.99 Acre Lot
- Property fronts a county road
- Back Yard Fenced
- Cleared Lot
HOA Fees
- $8 Monthly HOA Fees
Parking
- 2 Car Garage
- Garage Door Opener
Home Design
- Shingle Roof
- Vinyl Siding
Interior Spaces
- 1,630 Sq Ft Home
- 1-Story Property
- Vaulted Ceiling
- Ceiling Fan
- Fire and Smoke Detector
- Washer and Electric Dryer Hookup
Kitchen
- Convection Oven
- Electric Oven
- Electric Cooktop
- Microwave
- Dishwasher
Flooring
- Tile
- Vinyl
Bedrooms and Bathrooms
- 3 Bedrooms
- Split Bedroom Floorplan
- Walk-In Closet
- 2 Full Bathrooms
- Bathtub and Shower Combination in Primary Bathroom
Outdoor Features
- Fire Pit
- Front Porch
Schools
- Macclenny Elementary School
- Baker County Middle School
- Baker County High School
Utilities
- Central Heating and Cooling System
- Well
- Electric Water Heater
- Septic Tank
Community Details
- Cannon Heights Association
- Cannon Heights Subdivision
Listing and Financial Details
- Assessor Parcel Number 122S21016600000380
Map
Home Values in the Area
Average Home Value in this Area
Tax History
| Year | Tax Paid | Tax Assessment Tax Assessment Total Assessment is a certain percentage of the fair market value that is determined by local assessors to be the total taxable value of land and additions on the property. | Land | Improvement |
|---|---|---|---|---|
| 2024 | $1,741 | $167,282 | -- | -- |
| 2023 | $1,741 | $162,410 | $0 | $0 |
| 2022 | $1,622 | $157,680 | -- | -- |
| 2021 | $1,622 | $153,087 | $0 | $0 |
| 2020 | $1,770 | $150,973 | $0 | $0 |
| 2019 | $1,731 | $147,579 | $0 | $0 |
| 2018 | $1,708 | $169,021 | $0 | $0 |
| 2017 | $1,635 | $160,630 | $0 | $0 |
| 2016 | $1,631 | $155,702 | $0 | $0 |
| 2015 | $1,660 | $142,524 | $0 | $0 |
| 2014 | $1,661 | $139,802 | $0 | $0 |
Property History
| Date | Event | Price | Change | Sq Ft Price |
|---|---|---|---|---|
| 07/02/2025 07/02/25 | For Sale | $438,500 | +188.1% | $269 / Sq Ft |
| 12/17/2023 12/17/23 | Off Market | $152,200 | -- | -- |
| 12/20/2012 12/20/12 | Sold | $152,200 | -18.1% | $93 / Sq Ft |
| 12/08/2012 12/08/12 | Pending | -- | -- | -- |
| 10/16/2012 10/16/12 | For Sale | $185,900 | -- | $114 / Sq Ft |
Purchase History
| Date | Type | Sale Price | Title Company |
|---|---|---|---|
| Special Warranty Deed | $152,200 | New House Title Llc | |
| Trustee Deed | -- | Attorney | |
| Warranty Deed | $238,000 | Baker Title & Escrow Co Inc | |
| Corporate Deed | $165,000 | Baker Title & Escrow Co Inc | |
| Warranty Deed | $25,000 | Baker Title & Escrow Co Inc | |
| Warranty Deed | $25,000 | -- |
Mortgage History
| Date | Status | Loan Amount | Loan Type |
|---|---|---|---|
| Previous Owner | $218,000 | Purchase Money Mortgage | |
| Previous Owner | $156,750 | Purchase Money Mortgage | |
| Previous Owner | $22,500 | Seller Take Back |
Similar Homes in Glen Saint Mary, FL
Source: realMLS (Northeast Florida Multiple Listing Service)
MLS Number: 2096429
APN: 12-2S-21-0166-0000-0380
- 7429 W Smooth Bore Ave
- 7349 W Smooth Bore Ave
- 14394 Bob Burnsed Rd
- 0 Yellow Pine Cir N
- 14157 Glen Farms Dr
- 14433 Wilbanks Ln
- 8154 Hunters Ridge S
- 8250 Hunters Ridge S
- 13769 Glen Farms Dr
- 1621 Saint Marys River Bluff Rd
- 13609 Bob Burnsed Rd
- 126 Flicker Ln
- 0000 St Mary's River Bluff Ltd
- 10010 Cedar Creek Farms Rd
- 6769 Sandsdale Rd
- 13573 N State Road 121
- 6191 Daylilly Rd
- 6032 Bob Kirkland Rd
- 6120 Copper Dr
- 12045 Sands Pointe Ct
- 5670 Lauramore Rd
- 11786 Huckleberry Trail E
- 720 Liberty Cir
- 10280 Greystone Dr
- 8650 Lake George Cir W
- 3103 County Road 121
- 618 W Oliver St
- 707 Rainer Rd Unit 9
- 14890 Yellow Water Ln
- 4906 Yellow Water Rd
- 15647 Woodbury Dr
- 15252 Bareback Dr
- 15307 Bareback Dr
- 3037 John Hancock Ct
- 63 Marisco Way
- 246 Fort Milton Dr
- 45 Perry Creek Dr
- 69 Perry Creek Dr
- 914 Tan Tara Trail
- 11520 World Woods Ct






