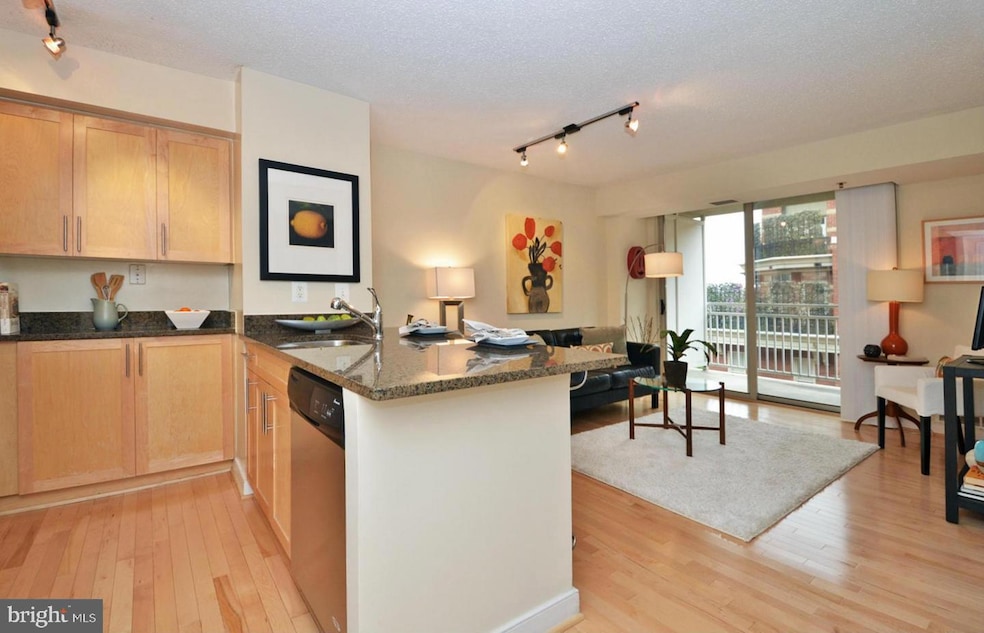
The Chase at Bethesda 7500 Woodmont Ave Bethesda, MD 20814
Downtown Bethesda NeighborhoodEstimated payment $2,729/month
Highlights
- 24-Hour Security
- 4-minute walk to Bethesda
- Open Floorplan
- Bethesda Elementary School Rated A
- Spa
- 4-minute walk to Caroline Freeland Urban Park
About This Home
Welcome to luxury urban living at its finest in the heart of downtown Bethesda, just steps away from the Bethesda Metro, Bethesda Row and Woodmont Triangle. This beautifully updated, freshly painted and well maintained one-bedroom condo on the 10th floor offers tons of natural light with a southern exposure view from your private balcony of the city. A perfect place to enjoy your morning coffee or entertaining guests. Indulge in cooking in the modern designed kitchen featuring granite countertops, stainless steel appliances, maple cabinetry, bamboo floors and flows seamlessly into the open living space. The spacious bedroom offers new hardwood floors, a custom closet and large sunlit window. The hall bathroom is appointed with granite countertops, maple vanity and shower tub and adjacent to an in-unit washer/dryer for your convenience. A separately deeded parking space is located close to the elevator. The Chase Building amenities include a fitness center, refreshing outdoor pool & tennis courts, relaxing hot tub and 24-hour concierge front desk service. Enjoy the vibrant lifestyle of living downtown Bethesda, right outside your front door with easy access to boutique shops, top-of-the-line restaurants, grocery stores, public transportation and all major commuting routes too. This could be your next home so hurry over to see this beautiful condo and start living your BEST life!!
Property Details
Home Type
- Condominium
Est. Annual Taxes
- $3,524
Year Built
- Built in 1989
HOA Fees
- $446 Monthly HOA Fees
Parking
- Assigned parking located at #242
- Garage Door Opener
Home Design
- Contemporary Architecture
- Brick Exterior Construction
Interior Spaces
- 571 Sq Ft Home
- Property has 1 Level
- Open Floorplan
- Window Treatments
- Sliding Windows
- Sliding Doors
- Combination Kitchen and Living
- Engineered Wood Flooring
Kitchen
- Galley Kitchen
- Electric Oven or Range
- Cooktop
- Built-In Microwave
- Ice Maker
- Dishwasher
- Stainless Steel Appliances
- Upgraded Countertops
Bedrooms and Bathrooms
- 1 Main Level Bedroom
- 1 Full Bathroom
- Bathtub with Shower
Laundry
- Laundry in unit
- Dryer
Home Security
Outdoor Features
- Spa
- Exterior Lighting
- Outdoor Grill
- Playground
Utilities
- Forced Air Heating and Cooling System
- Electric Water Heater
- Cable TV Available
Additional Features
- Accessible Elevator Installed
- Property is in excellent condition
Listing and Financial Details
- Assessor Parcel Number 160703566302
Community Details
Overview
- Association fees include common area maintenance, exterior building maintenance, custodial services maintenance, insurance, lawn maintenance, pool(s), snow removal, trash
- High-Rise Condominium
- Chase At Bethesda Condos
- Chase At Bethesda Codm Community
- Chase At Bethesda Codm Subdivision
- Property Manager
Amenities
- Fax or Copying Available
- Common Area
Recreation
Pet Policy
- Pet Size Limit
- Dogs and Cats Allowed
Security
- 24-Hour Security
- Front Desk in Lobby
- Fire and Smoke Detector
Map
About The Chase at Bethesda
Home Values in the Area
Average Home Value in this Area
Tax History
| Year | Tax Paid | Tax Assessment Tax Assessment Total Assessment is a certain percentage of the fair market value that is determined by local assessors to be the total taxable value of land and additions on the property. | Land | Improvement |
|---|---|---|---|---|
| 2025 | $3,524 | $307,000 | $92,100 | $214,900 |
| 2024 | $3,524 | $303,667 | $0 | $0 |
| 2023 | $3,304 | $300,333 | $0 | $0 |
| 2022 | $2,394 | $297,000 | $89,100 | $207,900 |
| 2021 | $0 | $297,000 | $89,100 | $207,900 |
| 2020 | $3,299 | $297,000 | $89,100 | $207,900 |
| 2019 | $3,299 | $297,000 | $87,000 | $210,000 |
| 2018 | $3,305 | $297,000 | $87,000 | $210,000 |
| 2017 | $25,485 | $297,000 | $0 | $0 |
| 2016 | -- | $297,000 | $0 | $0 |
| 2015 | $2,882 | $287,000 | $0 | $0 |
| 2014 | $2,882 | $277,000 | $0 | $0 |
Property History
| Date | Event | Price | Change | Sq Ft Price |
|---|---|---|---|---|
| 07/22/2025 07/22/25 | Pending | -- | -- | -- |
| 07/10/2025 07/10/25 | For Sale | $365,000 | +9.0% | $639 / Sq Ft |
| 08/14/2015 08/14/15 | Sold | $335,000 | -3.7% | $587 / Sq Ft |
| 06/28/2015 06/28/15 | Pending | -- | -- | -- |
| 06/04/2015 06/04/15 | For Sale | $348,000 | -- | $609 / Sq Ft |
Purchase History
| Date | Type | Sale Price | Title Company |
|---|---|---|---|
| Deed | $335,000 | Certified Title Corporation |
Mortgage History
| Date | Status | Loan Amount | Loan Type |
|---|---|---|---|
| Previous Owner | $235,000 | New Conventional | |
| Previous Owner | $262,500 | New Conventional | |
| Previous Owner | $280,000 | Commercial | |
| Previous Owner | $269,520 | Purchase Money Mortgage |
Similar Homes in the area
Source: Bright MLS
MLS Number: MDMC2188032
APN: 07-03566302
- 7500 Woodmont Ave
- 7500 Woodmont Ave
- 7500 Woodmont Ave
- 7500 Woodmont Ave
- 7449 Arlington Rd
- 4915 Hampden Ln Unit 307
- 4808 Moorland Ln
- 7710 Woodmont Ave Unit 513
- 4535 Avondale St
- 4960 Fairmont Ave Unit 706
- 7171 Woodmont Ave Unit 206
- 7171 Woodmont Ave Unit 505
- 7171 Woodmont Ave Unit 205
- 7111 Woodmont Ave Unit 701
- 7111 Woodmont Ave Unit 108
- 7111 Woodmont Ave Unit 514
- 7111 Woodmont Ave Unit 316
- 4828 Leland St
- 4801 Fairmont Ave Unit 408






