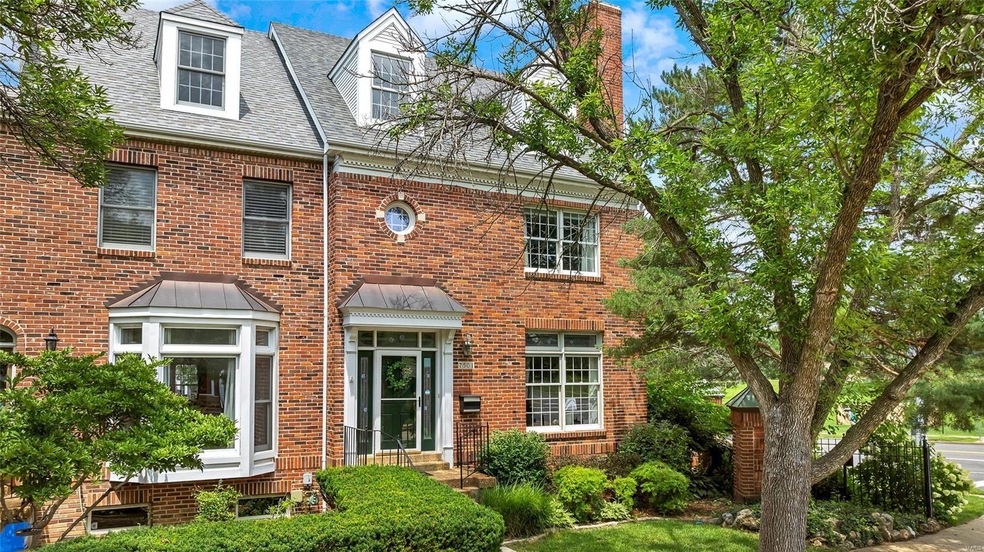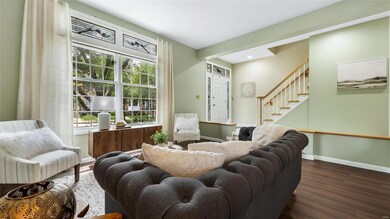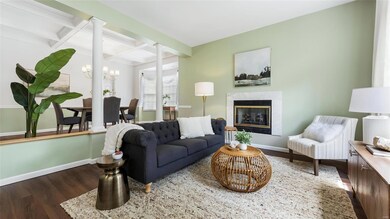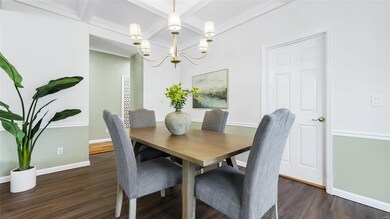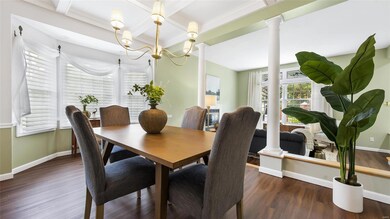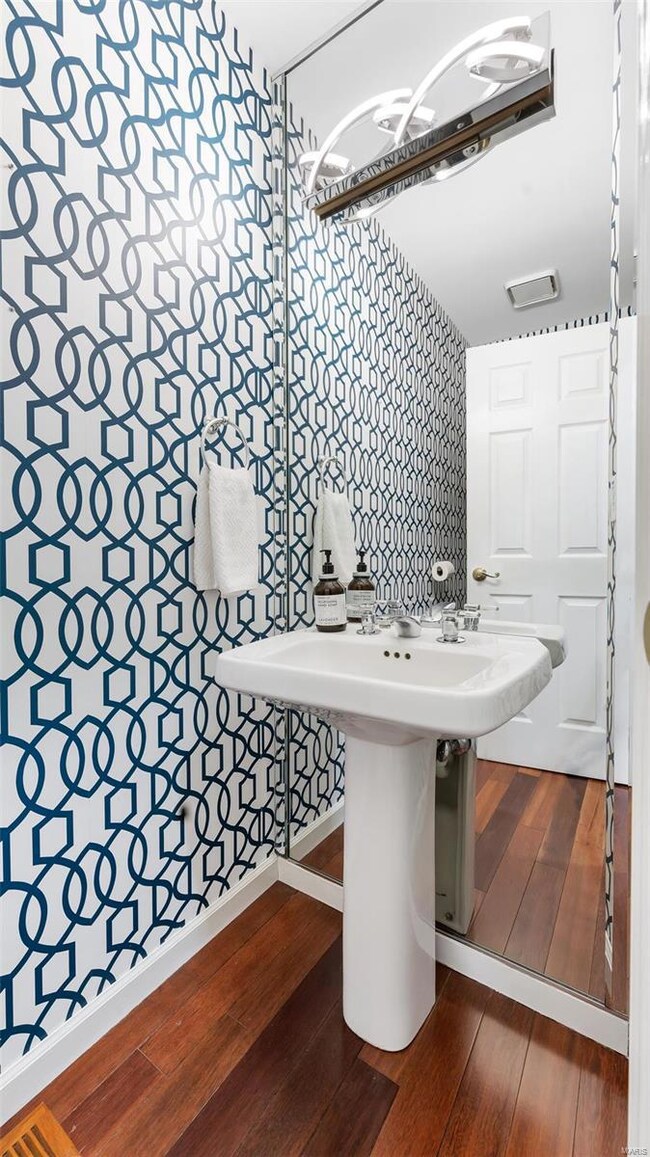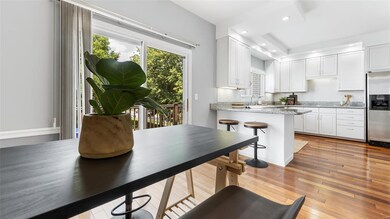
7501 Balson Ave Saint Louis, MO 63130
Highlights
- Traditional Architecture
- 2 Car Attached Garage
- Outdoor Storage
- Corner Lot
- Brick Veneer
- 90% Forced Air Heating System
About This Home
As of August 2024OPEN HOUSE CANCELLED. Welcome to 7501 Balson - this spacious 3-story townhome is located within close proximity to Downtown Clayton, local restaurants, shops and has easy highway access. You'll feel right at home as you enter into the large living room with new flooring, fresh paint and gas fireplace which is open to the formal dining room. The kitchen features stainless steel appliances, white cabinets, breakfast bar and eat-in dining area. The second floor includes the master suite with completely renovated bath, walk-in closet, a second bedroom with full bath. The best part - second floor laundry!! On the 3rd floor is another bedroom with a full bath, tons of closet space and natural lighting. The unit has a 2 car, tuck under garage, unfinished basement (could be easily finished), and large deck to enjoy a morning cup of coffee. This unit truly has it all!
Last Agent to Sell the Property
Compass Realty Group License #2015031355 Listed on: 07/18/2024

Home Details
Home Type
- Single Family
Est. Annual Taxes
- $4,812
Year Built
- Built in 1991
Lot Details
- 4,356 Sq Ft Lot
- Corner Lot
HOA Fees
- $40 Monthly HOA Fees
Parking
- 2 Car Attached Garage
- Basement Garage
- Garage Door Opener
- Driveway
Home Design
- Traditional Architecture
- Brick Veneer
Interior Spaces
- 3-Story Property
- Gas Fireplace
- Insulated Windows
- Dishwasher
- Dryer
- Unfinished Basement
Bedrooms and Bathrooms
- 3 Bedrooms
Schools
- Jackson Park Elem. Elementary School
- Brittany Woods Middle School
- University City Sr. High School
Additional Features
- Outdoor Storage
- 90% Forced Air Heating System
Community Details
- Association fees include snow removal and landscaping
Listing and Financial Details
- Assessor Parcel Number 17J-11-1138
Ownership History
Purchase Details
Home Financials for this Owner
Home Financials are based on the most recent Mortgage that was taken out on this home.Purchase Details
Home Financials for this Owner
Home Financials are based on the most recent Mortgage that was taken out on this home.Purchase Details
Home Financials for this Owner
Home Financials are based on the most recent Mortgage that was taken out on this home.Purchase Details
Home Financials for this Owner
Home Financials are based on the most recent Mortgage that was taken out on this home.Purchase Details
Home Financials for this Owner
Home Financials are based on the most recent Mortgage that was taken out on this home.Purchase Details
Home Financials for this Owner
Home Financials are based on the most recent Mortgage that was taken out on this home.Similar Homes in Saint Louis, MO
Home Values in the Area
Average Home Value in this Area
Purchase History
| Date | Type | Sale Price | Title Company |
|---|---|---|---|
| Warranty Deed | -- | True Title | |
| Warranty Deed | -- | True Title | |
| Warranty Deed | $318,000 | Chesterfield Title Agcy Llc | |
| Warranty Deed | $309,000 | None Available | |
| Warranty Deed | -- | -- | |
| Interfamily Deed Transfer | -- | -- |
Mortgage History
| Date | Status | Loan Amount | Loan Type |
|---|---|---|---|
| Open | $360,900 | New Conventional | |
| Previous Owner | $342,000 | New Conventional | |
| Previous Owner | $254,400 | New Conventional | |
| Previous Owner | $200,000 | New Conventional | |
| Previous Owner | $211,000 | New Conventional | |
| Previous Owner | $231,500 | New Conventional | |
| Previous Owner | $248,000 | Unknown | |
| Previous Owner | $30,900 | Credit Line Revolving | |
| Previous Owner | $247,200 | Purchase Money Mortgage | |
| Previous Owner | $179,200 | No Value Available |
Property History
| Date | Event | Price | Change | Sq Ft Price |
|---|---|---|---|---|
| 08/08/2024 08/08/24 | Sold | -- | -- | -- |
| 07/21/2024 07/21/24 | Pending | -- | -- | -- |
| 07/18/2024 07/18/24 | For Sale | $395,000 | +12.9% | $165 / Sq Ft |
| 07/02/2024 07/02/24 | Off Market | -- | -- | -- |
| 09/06/2022 09/06/22 | Sold | -- | -- | -- |
| 08/15/2022 08/15/22 | Pending | -- | -- | -- |
| 07/20/2022 07/20/22 | For Sale | $349,900 | +7.7% | $146 / Sq Ft |
| 04/29/2021 04/29/21 | Sold | -- | -- | -- |
| 03/15/2021 03/15/21 | Pending | -- | -- | -- |
| 03/03/2021 03/03/21 | For Sale | $324,900 | -- | $136 / Sq Ft |
Tax History Compared to Growth
Tax History
| Year | Tax Paid | Tax Assessment Tax Assessment Total Assessment is a certain percentage of the fair market value that is determined by local assessors to be the total taxable value of land and additions on the property. | Land | Improvement |
|---|---|---|---|---|
| 2023 | $4,812 | $67,680 | $14,400 | $53,280 |
| 2022 | $4,611 | $60,420 | $18,960 | $41,460 |
| 2021 | $4,564 | $67,940 | $18,960 | $48,980 |
| 2020 | $5,210 | $67,300 | $21,660 | $45,640 |
| 2019 | $5,160 | $67,300 | $21,660 | $45,640 |
| 2018 | $4,540 | $54,690 | $16,250 | $38,440 |
| 2017 | $4,549 | $54,690 | $16,250 | $38,440 |
| 2016 | $4,673 | $53,790 | $13,550 | $40,240 |
| 2015 | $4,693 | $53,790 | $13,550 | $40,240 |
| 2014 | $5,055 | $57,000 | $17,160 | $39,840 |
Agents Affiliated with this Home
-
Christi Alexander

Seller's Agent in 2024
Christi Alexander
Compass Realty Group
(314) 494-1543
9 in this area
77 Total Sales
-
Bridgette Fyvie

Buyer's Agent in 2024
Bridgette Fyvie
Garcia Properties
(314) 477-9008
2 in this area
117 Total Sales
-
Brueggemann Tadlock

Seller's Agent in 2022
Brueggemann Tadlock
Keller Williams Realty St. Louis
(314) 591-9715
38 in this area
712 Total Sales
-
Mark Gellman

Seller's Agent in 2021
Mark Gellman
EXP Realty, LLC
(314) 578-1123
61 in this area
2,494 Total Sales
-
Bradley Cary

Buyer's Agent in 2021
Bradley Cary
Unrivaled Realty
(314) 378-6939
1 in this area
140 Total Sales
Map
Source: MARIS MLS
MLS Number: MIS24041918
APN: 17J-11-1138
- 973 N Hanley Rd
- 7487 Shaftesbury Ave
- 7481 Drexel Dr
- 7447 Stanford Ave
- 858 Lionsgate Dr
- 7360 Dartmouth Ave
- 7448 Ahern Ave
- 7366 Chamberlain Ave
- 7453 Cornell Ave
- 7459 Ahern Ave
- 7334 Chamberlain Ave
- 7601 Gannon Ave
- 943 Warder Ave
- 1101 W Parkedge Ln
- 7350 Colgate Ave
- 7722 Cornell Ave
- 7366 Princeton Ave
- 7496 Teasdale Ave
- 854 Saxony Ct
- 540 N and Rd S Unit 205
