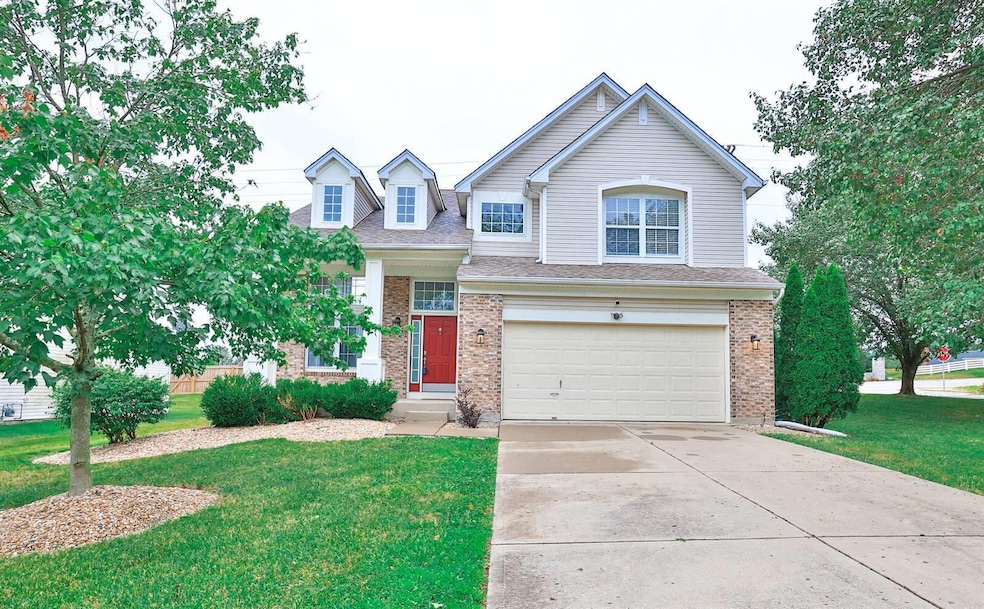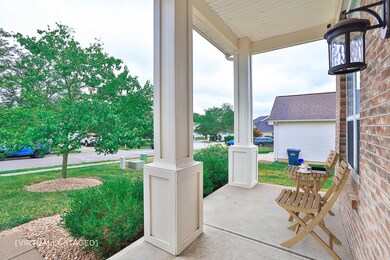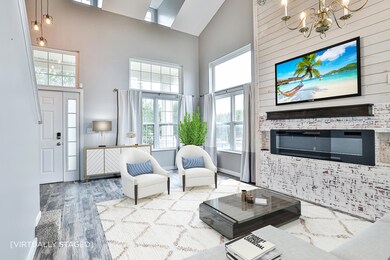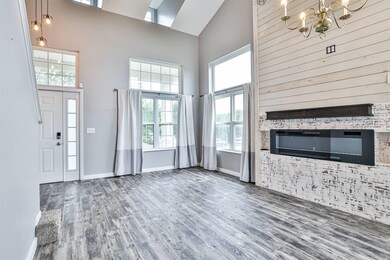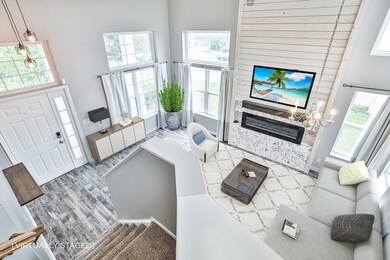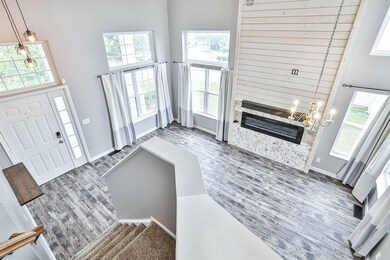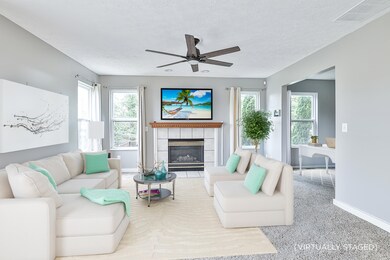
7501 Cumberland Cir Florence, KY 41042
Oakbrook Neighborhood
4
Beds
2.5
Baths
1,748
Sq Ft
0.27
Acres
Highlights
- 0.27 Acre Lot
- Family Room with Fireplace
- Traditional Architecture
- Stephens Elementary School Rated A-
- Vaulted Ceiling
- No HOA
About This Home
As of September 2024The charm starts at the front porch then enter into the living room with vaulted ceilings & LVP flooring with 2 sty electric fireplace surrounded by shiplap & natural light. Kitchen is fully equipped with all the appliances. Family room with fireplace & adjoining study. Large primary w/ ensuite. The roof, hvac, hwh, lvp ''21''. Fenced yard.
Home Details
Home Type
- Single Family
Est. Annual Taxes
- $3,220
Year Built
- 1997
Lot Details
- 0.27 Acre Lot
- Lot Dimensions are 72x112x64
- Split Rail Fence
- Privacy Fence
- Cleared Lot
Parking
- 2 Car Garage
- Driveway
Home Design
- Traditional Architecture
- Brick Exterior Construction
- Poured Concrete
- Shingle Roof
- Vinyl Siding
Interior Spaces
- 1,748 Sq Ft Home
- 2-Story Property
- Vaulted Ceiling
- Ceiling Fan
- Recessed Lighting
- Chandelier
- Electric Fireplace
- Gas Fireplace
- Vinyl Clad Windows
- Panel Doors
- Entryway
- Family Room with Fireplace
- 2 Fireplaces
- Living Room with Fireplace
- Breakfast Room
- Home Office
- Storage
- Concrete Flooring
- Partial Basement
Kitchen
- Eat-In Kitchen
- Electric Oven
- Electric Range
- Microwave
- Dishwasher
- Stainless Steel Appliances
- Kitchen Island
- Disposal
Bedrooms and Bathrooms
- 4 Bedrooms
- Walk-In Closet
- Double Vanity
Laundry
- Laundry Room
- Laundry on lower level
- Dryer
- Washer
Outdoor Features
- Patio
- Porch
Schools
- Stephens Elementary School
- Camp Ernst Middle School
- Boone County High School
Utilities
- Central Air
- Heating System Uses Natural Gas
- Cable TV Available
Community Details
- No Home Owners Association
Listing and Financial Details
- Assessor Parcel Number 050.00-03-041.00
Ownership History
Date
Name
Owned For
Owner Type
Purchase Details
Listed on
Aug 23, 2024
Closed on
Sep 24, 2024
Sold by
Harrell Tillman Jacob and Harrell Paula Denise
Bought by
Scudder Brandon and Scudder Cindy
Seller's Agent
Tina Burton
Sibcy Cline, REALTORS-Florence
Buyer's Agent
Christy Brandner-Alwell
Pivot Realty Group
List Price
$315,000
Sold Price
$305,000
Premium/Discount to List
-$10,000
-3.17%
Total Days on Market
14
Views
119
Current Estimated Value
Home Financials for this Owner
Home Financials are based on the most recent Mortgage that was taken out on this home.
Estimated Appreciation
$16,096
Avg. Annual Appreciation
7.98%
Original Mortgage
$299,475
Outstanding Balance
$297,825
Interest Rate
6.49%
Mortgage Type
FHA
Estimated Equity
$23,271
Purchase Details
Listed on
Nov 12, 2021
Closed on
Dec 21, 2021
Sold by
Kroth Marcus Paul and Kroth Brandy Nichole
Bought by
Harrell Paula Denise and Harrell Tillman Jacob
Seller's Agent
Drew Snyder
Keller Williams Realty Services
Buyer's Agent
Tina Burton
Sibcy Cline, REALTORS-Florence
List Price
$299,000
Sold Price
$293,000
Premium/Discount to List
-$6,000
-2.01%
Home Financials for this Owner
Home Financials are based on the most recent Mortgage that was taken out on this home.
Avg. Annual Appreciation
1.46%
Original Mortgage
$278,350
Interest Rate
3.11%
Mortgage Type
New Conventional
Purchase Details
Closed on
Aug 8, 2017
Sold by
Meadows Christian Garrett and Meadows Jayme M
Bought by
Kroth Marcus Paul and Kroth Brandy Nichole
Home Financials for this Owner
Home Financials are based on the most recent Mortgage that was taken out on this home.
Original Mortgage
$6,000
Interest Rate
4.03%
Mortgage Type
Unknown
Purchase Details
Closed on
Nov 17, 2016
Sold by
Meadows Christian and Meadows Jayme
Bought by
Commonwealth Of Kentucky
Purchase Details
Closed on
Jun 18, 2016
Sold by
Mudd Michael W and Scroggins Jennifer A
Bought by
Meadows Christian and Meadows Jayme
Home Financials for this Owner
Home Financials are based on the most recent Mortgage that was taken out on this home.
Original Mortgage
$171,830
Interest Rate
3.75%
Mortgage Type
FHA
Purchase Details
Closed on
Apr 26, 2014
Sold by
Scroggins Jennifer A and Mudd Michael W
Bought by
Mudd Michael W and Scroggins Jennifer A
Purchase Details
Closed on
Apr 20, 2006
Sold by
Ellis William C and Ellis Amie R
Bought by
Scroggins Jennifer A
Home Financials for this Owner
Home Financials are based on the most recent Mortgage that was taken out on this home.
Original Mortgage
$159,600
Interest Rate
6.29%
Mortgage Type
New Conventional
Map
Create a Home Valuation Report for This Property
The Home Valuation Report is an in-depth analysis detailing your home's value as well as a comparison with similar homes in the area
Similar Homes in Florence, KY
Home Values in the Area
Average Home Value in this Area
Purchase History
| Date | Type | Sale Price | Title Company |
|---|---|---|---|
| Warranty Deed | $305,000 | None Listed On Document | |
| Warranty Deed | $293,000 | American Homeland Title Agcy | |
| Deed | $160,000 | Performance Title Llc | |
| Deed | $33,000 | None Available | |
| Warranty Deed | $175,000 | Cosmopolitan Title Agency Ll | |
| Interfamily Deed Transfer | -- | None Available | |
| Warranty Deed | $168,000 | Advanced Land Title Agency |
Source: Public Records
Mortgage History
| Date | Status | Loan Amount | Loan Type |
|---|---|---|---|
| Open | $299,475 | FHA | |
| Previous Owner | $278,350 | New Conventional | |
| Previous Owner | $219,780 | FHA | |
| Previous Owner | $163,431 | FHA | |
| Previous Owner | $6,000 | Unknown | |
| Previous Owner | $6,000 | Future Advance Clause Open End Mortgage | |
| Previous Owner | $171,830 | FHA | |
| Previous Owner | $159,600 | New Conventional | |
| Previous Owner | $107,439 | New Conventional |
Source: Public Records
Property History
| Date | Event | Price | Change | Sq Ft Price |
|---|---|---|---|---|
| 09/24/2024 09/24/24 | Sold | $305,000 | -3.2% | $174 / Sq Ft |
| 09/06/2024 09/06/24 | Pending | -- | -- | -- |
| 08/23/2024 08/23/24 | For Sale | $315,000 | +7.5% | $180 / Sq Ft |
| 12/21/2021 12/21/21 | Sold | $293,000 | +1.4% | $168 / Sq Ft |
| 11/17/2021 11/17/21 | Pending | -- | -- | -- |
| 11/15/2021 11/15/21 | Price Changed | $289,000 | -3.3% | $165 / Sq Ft |
| 11/12/2021 11/12/21 | For Sale | $299,000 | -- | $171 / Sq Ft |
Source: Northern Kentucky Multiple Listing Service
Tax History
| Year | Tax Paid | Tax Assessment Tax Assessment Total Assessment is a certain percentage of the fair market value that is determined by local assessors to be the total taxable value of land and additions on the property. | Land | Improvement |
|---|---|---|---|---|
| 2024 | $3,220 | $293,000 | $25,000 | $268,000 |
| 2023 | $3,336 | $293,000 | $25,000 | $268,000 |
| 2022 | $3,275 | $293,000 | $25,000 | $268,000 |
| 2021 | $1,867 | $160,000 | $25,000 | $135,000 |
| 2020 | $1,824 | $160,000 | $25,000 | $135,000 |
| 2019 | $1,837 | $160,000 | $25,000 | $135,000 |
| 2018 | $1,885 | $160,000 | $25,000 | $135,000 |
| 2017 | $1,992 | $175,000 | $25,000 | $150,000 |
| 2015 | $1,779 | $157,440 | $25,000 | $132,440 |
| 2013 | -- | $157,440 | $25,000 | $132,440 |
Source: Public Records
Source: Northern Kentucky Multiple Listing Service
MLS Number: 625852
APN: 050.00-03-041.00
Nearby Homes
- 7461 Cumberland Cir
- 7421 Cumberland Cir
- 1815 Fair Meadow Dr
- 7497 Harvesthome Dr
- 7504 Harvesthome Dr
- 8781 Sentry Dr
- 7401 Ridge Edge Ct Unit C
- 8786 Woodridge Dr
- 7537 Thunder Ridge Dr
- 8054 Trailwood Ct
- 3334 Falling Brook Way
- 7448 Harvestdale Ln
- 7305 Centrecrest Ln Unit G
- 8611 Cranbrook Way
- 1187 Edgebrook Ct
- 8163 Woodcreek Dr Unit 309
- 6508 Annhurst Ct
- 7053 Glade Ln
- 8232 Woodcreek Dr
- 7228 Sherbrook Ct
