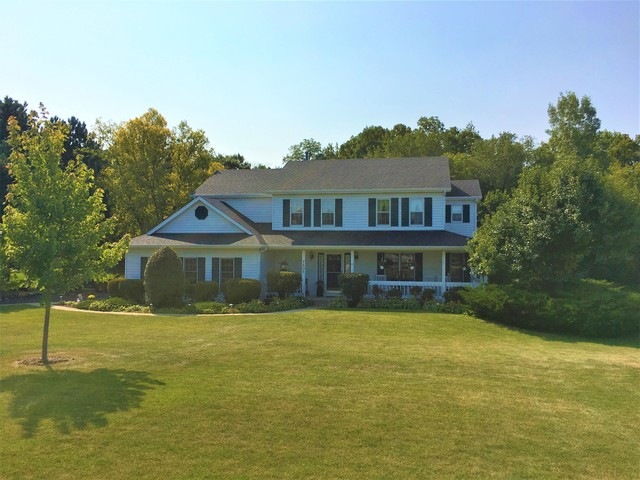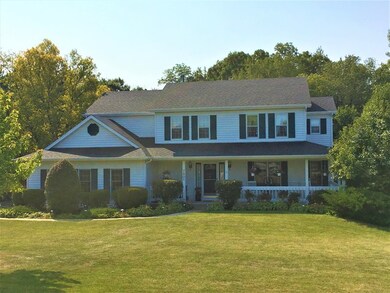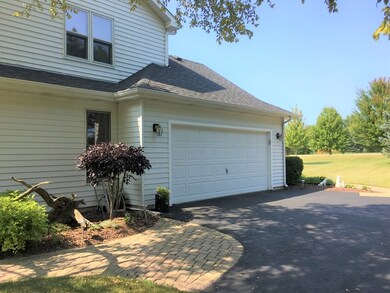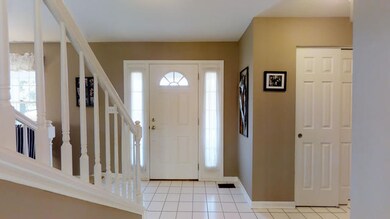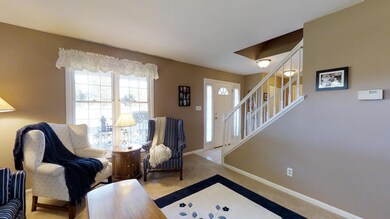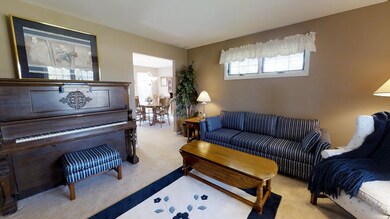
7501 Deerwood Trail McHenry, IL 60050
Estimated Value: $462,878 - $509,000
Highlights
- Landscaped Professionally
- Wooded Lot
- Whirlpool Bathtub
- McHenry Community High School - Upper Campus Rated A-
- Wood Flooring
- Sun or Florida Room
About This Home
As of March 2018View our 3-D visual tour and walk thru this awesome home in real time. Spacious family home with an amazing open floor plan with gleaming hardwood floors and neutral decor. Gorgeous kitchen with granite counters, stainless steel appliances, island breakfast bar and more! Cozy fireplace located in the family room, separate dining room and formal living room. Private master suite with dual vanities, whirlpool tub, separate shower and walk-in closet. Sun room overlooks nature and a private backyard that is professionally landscaped. Brick paver patio surrounded with a park-like setting with no homes behind you! Longer driveway with plenty of extra parking. Very nice curb appeal too! Basement awaits your finishing touches and would be perfect for a rec room. Come see this lovely home on over an acre before it is gone! NEW ROOF!
Last Agent to Sell the Property
RE/MAX Advantage Realty License #475135100 Listed on: 01/30/2018

Home Details
Home Type
- Single Family
Est. Annual Taxes
- $9,559
Year Built
- 1996
Lot Details
- Landscaped Professionally
- Wooded Lot
HOA Fees
- $8 per month
Parking
- Attached Garage
- Garage Transmitter
- Garage Door Opener
- Driveway
- Parking Included in Price
- Garage Is Owned
Home Design
- Slab Foundation
- Asphalt Shingled Roof
- Aluminum Siding
Interior Spaces
- Wood Burning Fireplace
- Includes Fireplace Accessories
- Fireplace With Gas Starter
- Entrance Foyer
- Sun or Florida Room
- Wood Flooring
- Unfinished Basement
- Basement Fills Entire Space Under The House
- Storm Screens
Kitchen
- Breakfast Bar
- Walk-In Pantry
- Oven or Range
- Microwave
- Dishwasher
- Stainless Steel Appliances
- Kitchen Island
Bedrooms and Bathrooms
- Primary Bathroom is a Full Bathroom
- Dual Sinks
- Whirlpool Bathtub
- Separate Shower
Laundry
- Laundry on upper level
- Dryer
- Washer
Utilities
- Forced Air Heating and Cooling System
- Heating System Uses Gas
- Well
- Private or Community Septic Tank
Additional Features
- North or South Exposure
- Brick Porch or Patio
Listing and Financial Details
- Homeowner Tax Exemptions
- $4,500 Seller Concession
Ownership History
Purchase Details
Purchase Details
Home Financials for this Owner
Home Financials are based on the most recent Mortgage that was taken out on this home.Purchase Details
Home Financials for this Owner
Home Financials are based on the most recent Mortgage that was taken out on this home.Similar Homes in the area
Home Values in the Area
Average Home Value in this Area
Purchase History
| Date | Buyer | Sale Price | Title Company |
|---|---|---|---|
| Schmitt Joshua M | -- | None Available | |
| Schmitt Joshua M | $277,500 | Chicago Title | |
| Newman Steven M | $215,000 | -- |
Mortgage History
| Date | Status | Borrower | Loan Amount |
|---|---|---|---|
| Open | Schmitt Joshua M | $263,600 | |
| Previous Owner | Newman Steven M | $30,000 | |
| Previous Owner | Newman Steven M | $146,700 | |
| Previous Owner | Newman Steven M | $180,000 |
Property History
| Date | Event | Price | Change | Sq Ft Price |
|---|---|---|---|---|
| 03/28/2018 03/28/18 | Sold | $277,500 | -0.9% | $111 / Sq Ft |
| 02/03/2018 02/03/18 | Pending | -- | -- | -- |
| 01/30/2018 01/30/18 | For Sale | $279,900 | -- | $112 / Sq Ft |
Tax History Compared to Growth
Tax History
| Year | Tax Paid | Tax Assessment Tax Assessment Total Assessment is a certain percentage of the fair market value that is determined by local assessors to be the total taxable value of land and additions on the property. | Land | Improvement |
|---|---|---|---|---|
| 2023 | $9,559 | $111,484 | $11,431 | $100,053 |
| 2022 | $9,623 | $107,303 | $26,252 | $81,051 |
| 2021 | $9,190 | $99,929 | $24,448 | $75,481 |
| 2020 | $8,889 | $95,763 | $23,429 | $72,334 |
| 2019 | $8,758 | $90,935 | $22,248 | $68,687 |
| 2018 | $9,913 | $92,500 | $22,631 | $69,869 |
| 2017 | $10,049 | $91,131 | $21,240 | $69,891 |
| 2016 | $9,736 | $85,169 | $19,850 | $65,319 |
| 2013 | -- | $81,244 | $19,543 | $61,701 |
Agents Affiliated with this Home
-
Kat Becker

Seller's Agent in 2018
Kat Becker
RE/MAX
(847) 489-0236
2 in this area
198 Total Sales
-
Ron Becker
R
Seller Co-Listing Agent in 2018
Ron Becker
RE/MAX
(847) 489-1047
2 in this area
165 Total Sales
-
Kristin DePue

Buyer's Agent in 2018
Kristin DePue
RE/MAX Plaza
(847) 980-8750
3 in this area
54 Total Sales
Map
Source: Midwest Real Estate Data (MRED)
MLS Number: MRD09844512
APN: 09-31-254-003
- 7212 Forest Oak Dr
- 7111 Forest Oak Dr
- 7409 Burning Tree Dr
- 6740 Homestead Dr
- LOT 9 Orchard Valley Dr
- LOT 11 Orchard Valley Dr
- 7271 Orchard Valley Dr
- 8206 Bull Valley Rd
- 612 Legend Ln
- 1504 N Denali Trail Unit 2
- 6210 Chickaloon Dr
- 5921 Bluegrass Trail
- 7318 W Il Route 120
- 1155 Draper Rd Unit 83
- 1246 Draper Rd
- 2007 Winterberry Trail
- 2009 Winterberry Trail
- 2011 Winterberry Trail
- 5832 Fieldstone Trail Unit 5832
- 2021 Winterberry Trail
- 7501 Deerwood Trail
- 7413 Deerwood Trail
- 7507 Deerwood Trail
- 601 Silver Glen Rd
- 7517 Deer Run Trail
- 7407 Deerwood Trail
- 7408 Forest Oak Dr
- 7508 Forest Oak Dr
- 607 Silver Glen Rd
- 7513 Deerwood Trail
- 600 Silver Glen Rd
- 7402 Forest Oak Dr
- 7507 Deer Run Trail
- 7404 Forest Oak Dr
- 7518 Deer Run Trail
- 7501 Forest Oak Dr
- 7501 Forest Oak Dr Unit 26
- 7516 Forest Oak Dr
- 7415 Forest Oak Dr
- 613 Silver Glen Rd
