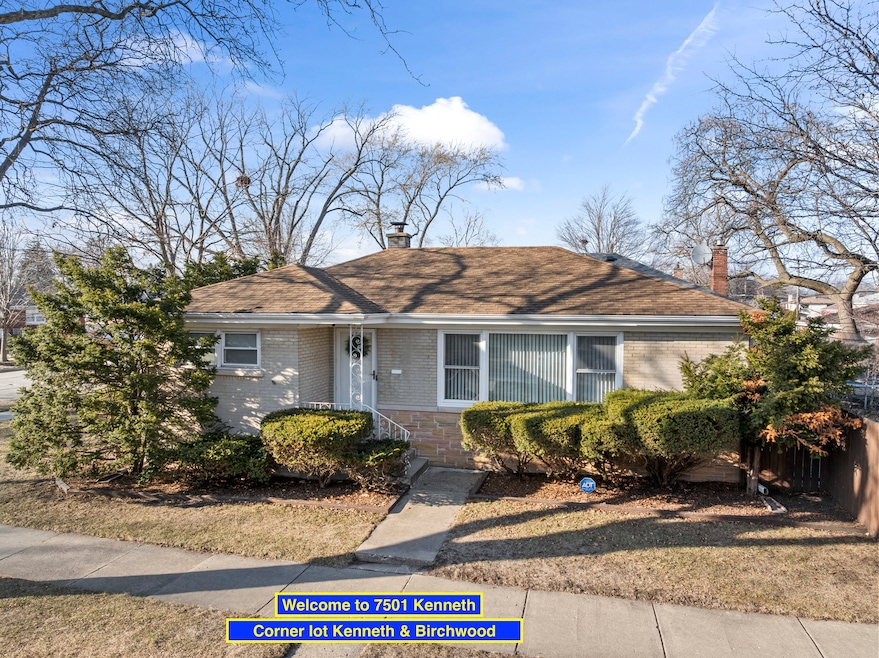
7501 Kenneth Ave Skokie, IL 60076
Southeast Skokie NeighborhoodHighlights
- Open Floorplan
- Property is near a park
- Wood Flooring
- East Prairie Elementary School Rated A
- Ranch Style House
- 4-minute walk to Lyon Park
About This Home
As of April 2025**MULTIPLE OFFERS RECEIVED, SELLER IS ASKING FOR HIGHEST & BEST BY SUN 3/30 10AM ** LAST SHOWING SAT 8PM** This well-maintained 3-bedroom, 1.5-bath ranch home sits on a prime corner lot in Skokie. This bright and inviting home offers a comfortable layout with generous-sized bedrooms, all featuring ample closet space with built-in organizers. A full bath is conveniently located on the main level. The updated kitchen includes stainless steel appliances, a pantry, and a breakfast bar-ideal for casual dining. The adjacent living and dining rooms provide a warm, open space for entertaining or relaxing. Sliding glass doors off the dining room lead to a fully fenced backyard with mature trees, raised garden beds, and lovely landscaping. The large patio is perfect for outdoor dining and gatherings, complete with a built-in gas line ready for your grill-adding convenience for cookouts. Downstairs, the partially finished basement provides a flexible bonus space-ideal for a family room, home office, workout area, or playroom. It also includes a half bath, giving you a great opportunity to update and customize to your needs. The laundry room includes a cedar-lined closet, an extra fridge, and plenty of storage. Additional highlights include a 2-car detached garage, corner lot privacy, and a great location near parks, bike paths, restaurants, shopping, I-94 and public transportation. Move-in ready, schedule your showing today!
Home Details
Home Type
- Single Family
Est. Annual Taxes
- $6,746
Year Built
- Built in 1954
Lot Details
- Lot Dimensions are 44x123
- Paved or Partially Paved Lot
Parking
- 2 Car Garage
- Parking Included in Price
Home Design
- Ranch Style House
- Brick Exterior Construction
Interior Spaces
- 2,012 Sq Ft Home
- Open Floorplan
- Whole House Fan
- Ceiling Fan
- Blinds
- Window Screens
- Sliding Doors
- Entrance Foyer
- Living Room
- Dining Room
- Unfinished Attic
Kitchen
- Electric Cooktop
- Microwave
- Dishwasher
- Stainless Steel Appliances
- Disposal
Flooring
- Wood
- Ceramic Tile
- Vinyl
Bedrooms and Bathrooms
- 3 Bedrooms
- 3 Potential Bedrooms
- Bathroom on Main Level
Laundry
- Laundry Room
- Sink Near Laundry
- Gas Dryer Hookup
Basement
- Basement Fills Entire Space Under The House
- Sump Pump
- Finished Basement Bathroom
Schools
- East Prairie Middle School
- Niles North High School
Utilities
- Central Air
- Heating System Uses Natural Gas
- Lake Michigan Water
Additional Features
- Patio
- Property is near a park
Community Details
- Tennis Courts
Listing and Financial Details
- Homeowner Tax Exemptions
Ownership History
Purchase Details
Home Financials for this Owner
Home Financials are based on the most recent Mortgage that was taken out on this home.Purchase Details
Purchase Details
Home Financials for this Owner
Home Financials are based on the most recent Mortgage that was taken out on this home.Map
Similar Homes in Skokie, IL
Home Values in the Area
Average Home Value in this Area
Purchase History
| Date | Type | Sale Price | Title Company |
|---|---|---|---|
| Warranty Deed | $425,000 | None Listed On Document | |
| Interfamily Deed Transfer | -- | -- | |
| Executors Deed | $163,050 | -- |
Mortgage History
| Date | Status | Loan Amount | Loan Type |
|---|---|---|---|
| Previous Owner | $90,356 | Unknown | |
| Previous Owner | $152,849 | Unknown | |
| Previous Owner | $153,900 | Unknown | |
| Previous Owner | $50,000 | Credit Line Revolving | |
| Previous Owner | $130,400 | No Value Available |
Property History
| Date | Event | Price | Change | Sq Ft Price |
|---|---|---|---|---|
| 04/15/2025 04/15/25 | Sold | $425,000 | +2.4% | $211 / Sq Ft |
| 03/31/2025 03/31/25 | Pending | -- | -- | -- |
| 03/27/2025 03/27/25 | For Sale | $415,000 | -- | $206 / Sq Ft |
Tax History
| Year | Tax Paid | Tax Assessment Tax Assessment Total Assessment is a certain percentage of the fair market value that is determined by local assessors to be the total taxable value of land and additions on the property. | Land | Improvement |
|---|---|---|---|---|
| 2024 | $6,454 | $26,552 | $7,347 | $19,205 |
| 2023 | $6,454 | $26,552 | $7,347 | $19,205 |
| 2022 | $6,454 | $26,552 | $7,347 | $19,205 |
| 2021 | $6,262 | $22,542 | $5,169 | $17,373 |
| 2020 | $6,700 | $24,047 | $5,169 | $18,878 |
| 2019 | $6,892 | $26,719 | $5,169 | $21,550 |
| 2018 | $4,983 | $18,407 | $4,489 | $13,918 |
| 2017 | $4,802 | $19,305 | $4,489 | $14,816 |
| 2016 | $5,343 | $21,626 | $4,489 | $17,137 |
| 2015 | $3,952 | $15,569 | $3,809 | $11,760 |
| 2014 | $3,922 | $15,569 | $3,809 | $11,760 |
| 2013 | $4,809 | $18,649 | $3,809 | $14,840 |
Source: Midwest Real Estate Data (MRED)
MLS Number: 12320183
APN: 10-27-306-041-0000
- 7522 Kolmar Ave
- 7520 N Kildare Ave
- 7600 Lowell Ave
- 7631 N Kostner Ave
- 7330 N Kildare Ave
- 7412 Keeler Ave
- 7400 Lincoln Ave Unit 201
- 7716 Tripp Ave
- 7201 N Lincoln Ave Unit 311
- 8029 N Kedvale Ave
- 8748 N Kedvale Ave Unit D
- 7807 Kenneth Ave
- 7808 Lowell Ave
- 4757 Howard St Unit 104B
- 7241 N Kilpatrick Ave
- 7308 N Karlov Ave
- 4545 W Touhy Ave Unit 103
- 4141 Mulford St
- 4150 Mulford St
- 7840 Kolmar Ave
