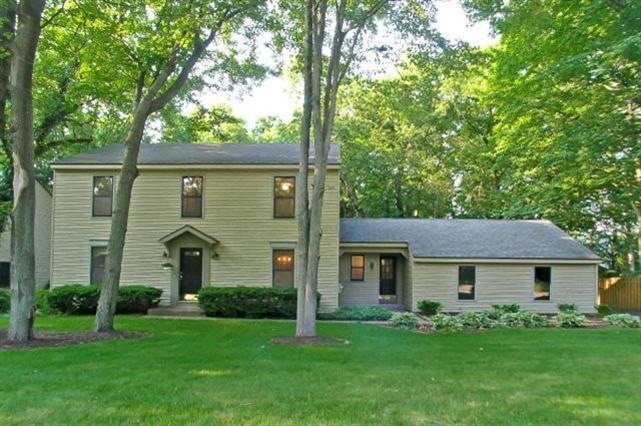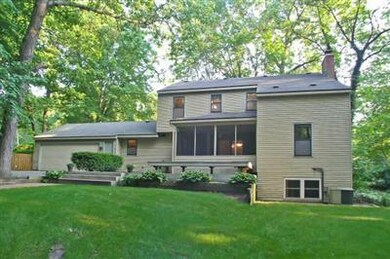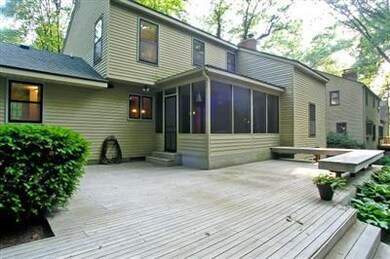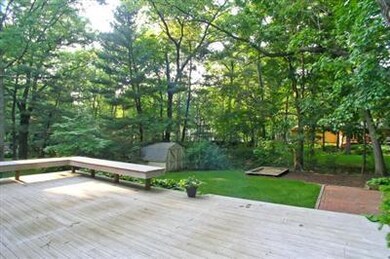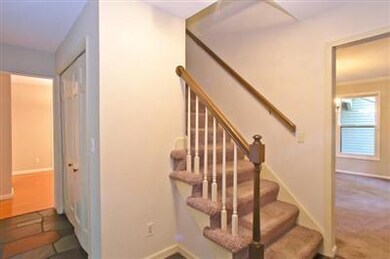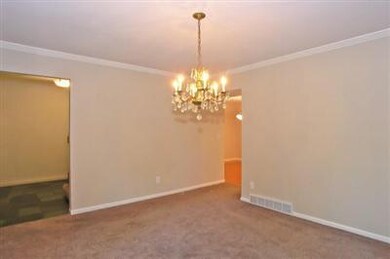
7501 Lime Hollow Dr SE Grand Rapids, MI 49546
Forest Hills NeighborhoodEstimated Value: $479,722 - $719,000
Highlights
- Colonial Architecture
- Deck
- Wood Flooring
- Pine Ridge Elementary School Rated A
- Wooded Lot
- Mud Room
About This Home
As of March 2012Updated 4-bedroom, 3-bath 2-story home in Cascade Woods. Almost 3,000 sq. ft. of finished living space. Formal and informal living and dining areas on main level plus rec. room in lower level. Good-sized, well-equipped kitchen featuring maple cabinets, center island, snack bar, built-in desk and pantry. Many Extras: air conditioning, whole house attic fan, ceiling fans in all bedrooms and Family Room, underground sprinkling system, etc. Excellent location. Deck overlooks private wooded backyard.
Last Buyer's Agent
Dawn Camfferman
Charter Properties License #6501363326
Home Details
Home Type
- Single Family
Est. Annual Taxes
- $4,743
Year Built
- Built in 1973
Lot Details
- 0.34 Acre Lot
- Lot Dimensions are 100x150
- Shrub
- Level Lot
- Sprinkler System
- Wooded Lot
Parking
- 2 Car Attached Garage
- Garage Door Opener
Home Design
- Colonial Architecture
- Composition Roof
- Aluminum Siding
Interior Spaces
- 2,936 Sq Ft Home
- 2-Story Property
- Ceiling Fan
- Gas Log Fireplace
- Window Treatments
- Mud Room
- Screened Porch
- Natural lighting in basement
- Attic Fan
- Storm Windows
Kitchen
- Eat-In Kitchen
- Oven
- Range
- Microwave
- Dishwasher
- Kitchen Island
- Snack Bar or Counter
- Disposal
Flooring
- Wood
- Ceramic Tile
Bedrooms and Bathrooms
- 4 Bedrooms
- 3 Full Bathrooms
Outdoor Features
- Deck
- Shed
Utilities
- Forced Air Heating and Cooling System
- Heating System Uses Natural Gas
- Septic System
- Phone Available
- Cable TV Available
Community Details
- Property is near a ravine
Ownership History
Purchase Details
Home Financials for this Owner
Home Financials are based on the most recent Mortgage that was taken out on this home.Purchase Details
Similar Homes in Grand Rapids, MI
Home Values in the Area
Average Home Value in this Area
Purchase History
| Date | Buyer | Sale Price | Title Company |
|---|---|---|---|
| Beels Christiaan M | $207,500 | Grand Rapids Title Agency Ll | |
| Lovell Kendal K | $174,000 | -- |
Mortgage History
| Date | Status | Borrower | Loan Amount |
|---|---|---|---|
| Open | Beels Christiaan M | $199,000 | |
| Closed | Beels Christian M | $200,000 | |
| Closed | Beels Christiaan M | $166,000 |
Property History
| Date | Event | Price | Change | Sq Ft Price |
|---|---|---|---|---|
| 03/09/2012 03/09/12 | Sold | $207,500 | -9.7% | $71 / Sq Ft |
| 01/16/2012 01/16/12 | Pending | -- | -- | -- |
| 06/06/2011 06/06/11 | For Sale | $229,900 | -- | $78 / Sq Ft |
Tax History Compared to Growth
Tax History
| Year | Tax Paid | Tax Assessment Tax Assessment Total Assessment is a certain percentage of the fair market value that is determined by local assessors to be the total taxable value of land and additions on the property. | Land | Improvement |
|---|---|---|---|---|
| 2024 | $2,765 | $205,200 | $0 | $0 |
| 2023 | $3,891 | $180,900 | $0 | $0 |
| 2022 | $3,766 | $159,400 | $0 | $0 |
| 2021 | $3,675 | $148,500 | $0 | $0 |
| 2020 | $2,468 | $135,400 | $0 | $0 |
| 2019 | $3,652 | $129,700 | $0 | $0 |
| 2018 | $3,603 | $123,300 | $0 | $0 |
| 2017 | $3,588 | $121,600 | $0 | $0 |
| 2016 | $3,463 | $120,000 | $0 | $0 |
| 2015 | -- | $120,000 | $0 | $0 |
| 2013 | -- | $102,800 | $0 | $0 |
Agents Affiliated with this Home
-
Michele Brown

Seller's Agent in 2012
Michele Brown
Keller Williams GR East
(616) 575-0118
15 in this area
50 Total Sales
-
Amy Vissman

Seller Co-Listing Agent in 2012
Amy Vissman
Keller Williams GR East
(616) 540-0426
24 in this area
146 Total Sales
-
D
Buyer's Agent in 2012
Dawn Camfferman
Charter Properties
(616) 328-6460
28 Total Sales
Map
Source: Southwestern Michigan Association of REALTORS®
MLS Number: 11031817
APN: 41-19-10-378-007
- 7572 Lime Hollow Dr SE
- 7356 Treeline Dr SE
- 7359 Cascade Woods Dr SE
- 2416 Pebblebrook Dr SE
- 7688 Wood Violet Ct SE
- 7790 Ashwood Dr SE
- 7518 Sheffield Dr SE
- 7828 Autumn Woods Dr SE
- 7325 Sheffield Dr SE
- 7269 Thorncrest Dr SE
- 7420 Biscayne Way SE
- 7414 Thorncrest Dr SE
- 2769 Thornapple River Dr SE
- 3079 Torian Ct SE
- 2100 Timber Point Dr SE
- 3290 Hidden Hills Ct SE
- 1885 Timber Trail Dr SE
- 7044 Cascade Rd SE
- 6761 Burton St SE
- 7174 Cascade Rd SE
- 7501 Lime Hollow Dr SE
- 7483 Lime Hollow Dr SE
- 7523 Lime Hollow Dr SE
- 2645 Shadowbrook Dr SE
- 2627 Shadowbrook Dr SE
- 7469 Lime Hollow Dr SE
- 7535 Lime Hollow Dr SE
- 7484 Lime Hollow Dr SE
- 2663 Shadowbrook Dr SE
- 7520 Lime Hollow Dr SE
- 7455 Lime Hollow Dr SE
- 2605 Shadowbrook Dr SE
- 2687 Shadowbrook Dr SE
- 2705 Shadowbrook Dr SE
- 7538 Lime Hollow Dr SE
- 7460 Cascade Woods Dr SE
- 7456 Lime Hollow Dr SE
- 7439 Lime Hollow Dr SE
- 2630 Shadowbrook Dr SE
- 7554 Lime Hollow Dr SE
