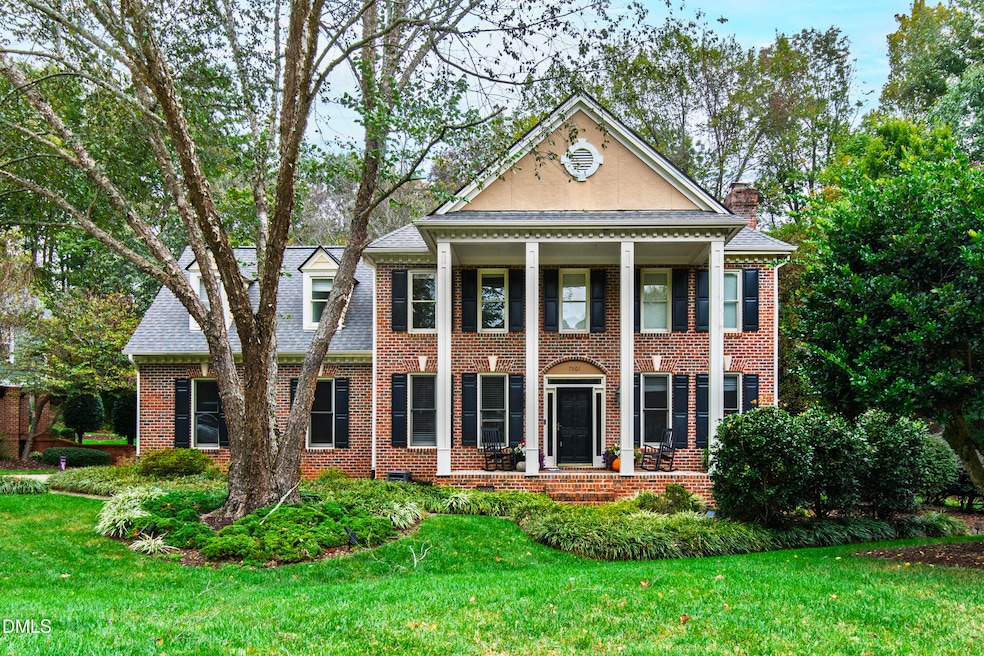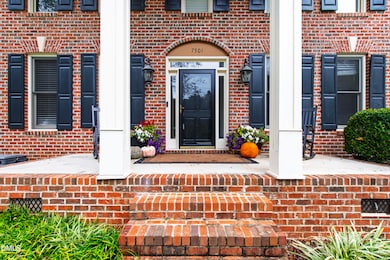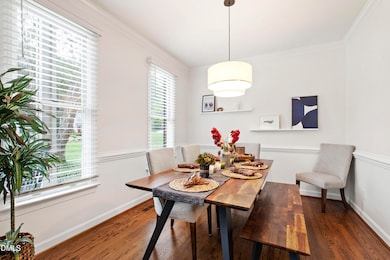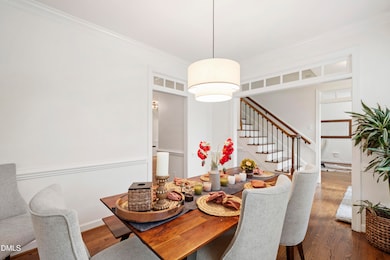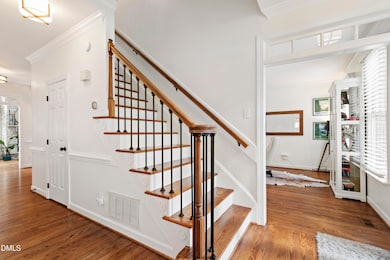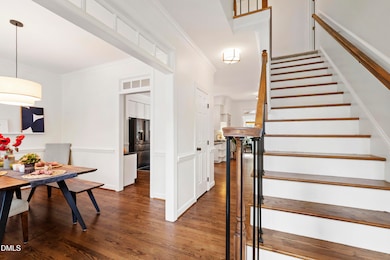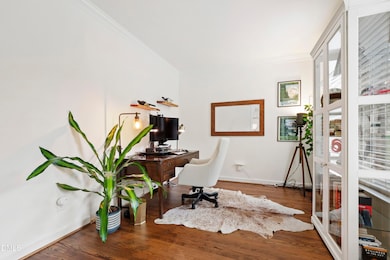7501 Panther Branch Dr Raleigh, NC 27612
Northwest Raleigh NeighborhoodEstimated payment $4,536/month
Highlights
- Colonial Architecture
- Wood Flooring
- Home Office
- Leesville Road Elementary School Rated A
- No HOA
- Fireplace
About This Home
Welcome to 7501 Panther Branch Drive, a stately brick-front home with unmatched curb appeal, nestled on a quiet wooded corner lot in Northwest Raleigh just steps from Umstead Park. This 4-bedroom, 2.5-bath residence has been beautifully refreshed with fresh interior paint, refinished hardwood floors, and brand-new carpet, creating an inviting and move-in-ready feel. The timeless layout offers both elegance and comfort with a formal dining room for gatherings, a private office for work or study, and a cozy family room with fireplace that serves as the heart of the home. Just beyond, the stunning **all-season room** fills with natural light and provides the perfect spot to enjoy morning coffee, unwind with a book, or soak in peaceful views of the trees year-round. Upstairs, the spacious bedrooms and flexible bonus room allow room to grow and adapt to your lifestyle. Set on nearly half an acre, this property feels private and serene while still offering unmatched convenience to top-rated Leesville schools, shopping, dining, and major highways. With its stately presence, thoughtful updates, and warm character, this home truly offers the perfect blend of comfort, charm, and everyday livability.
Home Details
Home Type
- Single Family
Est. Annual Taxes
- $6,049
Year Built
- Built in 1993
Lot Details
- 0.48 Acre Lot
- Property is zoned R-4
Parking
- 2 Car Attached Garage
Home Design
- Colonial Architecture
- Transitional Architecture
- Traditional Architecture
- Brick Exterior Construction
- Shingle Roof
- HardiePlank Type
Interior Spaces
- 2,632 Sq Ft Home
- 2-Story Property
- Fireplace
- Family Room
- Living Room
- Dining Room
- Home Office
- Basement
- Crawl Space
Flooring
- Wood
- Carpet
- Tile
Bedrooms and Bathrooms
- 4 Bedrooms
- Primary bedroom located on second floor
Schools
- Leesville Road Elementary And Middle School
- Leesville Road High School
Utilities
- Central Air
- Heat Pump System
- Community Sewer or Septic
Community Details
- No Home Owners Association
- Umstead Ridge Subdivision
Listing and Financial Details
- Assessor Parcel Number 0777734455
Map
Home Values in the Area
Average Home Value in this Area
Tax History
| Year | Tax Paid | Tax Assessment Tax Assessment Total Assessment is a certain percentage of the fair market value that is determined by local assessors to be the total taxable value of land and additions on the property. | Land | Improvement |
|---|---|---|---|---|
| 2025 | $6,049 | $691,346 | $240,000 | $451,346 |
| 2024 | $6,024 | $691,346 | $240,000 | $451,346 |
| 2023 | $4,991 | $456,068 | $105,000 | $351,068 |
| 2022 | $4,638 | $456,068 | $105,000 | $351,068 |
| 2021 | $4,458 | $456,068 | $105,000 | $351,068 |
| 2020 | $4,376 | $456,068 | $105,000 | $351,068 |
| 2019 | $4,634 | $398,143 | $105,000 | $293,143 |
| 2018 | $4,370 | $398,143 | $105,000 | $293,143 |
| 2017 | $4,162 | $398,143 | $105,000 | $293,143 |
| 2016 | $4,076 | $398,143 | $105,000 | $293,143 |
| 2015 | $4,026 | $386,849 | $120,000 | $266,849 |
| 2014 | $3,818 | $386,849 | $120,000 | $266,849 |
Property History
| Date | Event | Price | List to Sale | Price per Sq Ft | Prior Sale |
|---|---|---|---|---|---|
| 10/24/2025 10/24/25 | Pending | -- | -- | -- | |
| 10/17/2025 10/17/25 | For Sale | $765,000 | +8.5% | $291 / Sq Ft | |
| 12/15/2023 12/15/23 | Off Market | $705,000 | -- | -- | |
| 06/23/2022 06/23/22 | Sold | $705,000 | +10.2% | $270 / Sq Ft | View Prior Sale |
| 05/07/2022 05/07/22 | Pending | -- | -- | -- | |
| 05/05/2022 05/05/22 | For Sale | $639,900 | -- | $245 / Sq Ft |
Purchase History
| Date | Type | Sale Price | Title Company |
|---|---|---|---|
| Warranty Deed | $705,000 | None Listed On Document | |
| Deed | $206,000 | -- |
Mortgage History
| Date | Status | Loan Amount | Loan Type |
|---|---|---|---|
| Open | $564,000 | New Conventional |
Source: Doorify MLS
MLS Number: 10128280
APN: 0777.04-73-4455-000
- 8257 Primanti Blvd
- 8118 Primanti Blvd
- 8104 Primanti Blvd
- 5606 Berry Creek Cir
- 5620 Berry Creek Cir
- 5630 Berry Creek Cir
- 5634 Berry Creek Cir
- 8016 Sycamore Hill Ln
- 8005 Sycamore Hill Ln
- 8032 Sycamore Hill Ln
- 8106 Sommerwell St
- 8020 Goldenrain Way
- 8025 Goldenrain Way
- 8719 Cypress Grove Run
- 8729 Cypress Grove Run
- 7226 Corvette Ct
- 7253 Galon Glen Rd
- 5529 Golden Arrow Ln
- 8815 Orchard Grove Way
- 5548 Red Robin Rd
