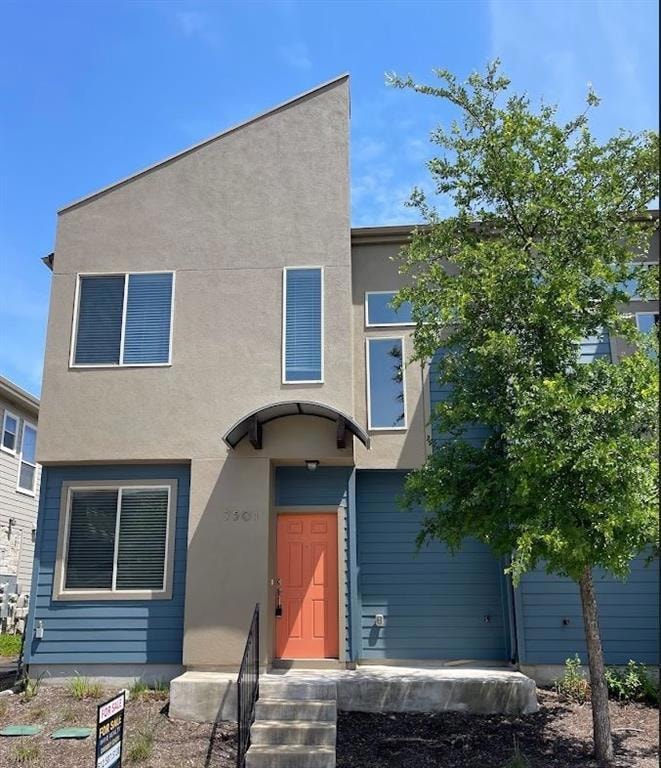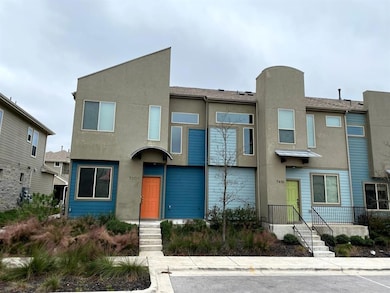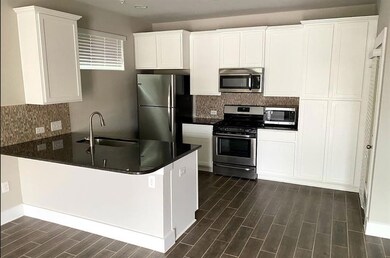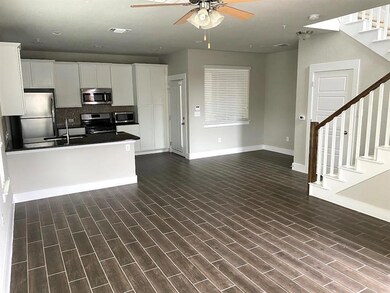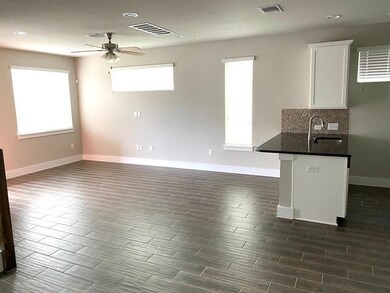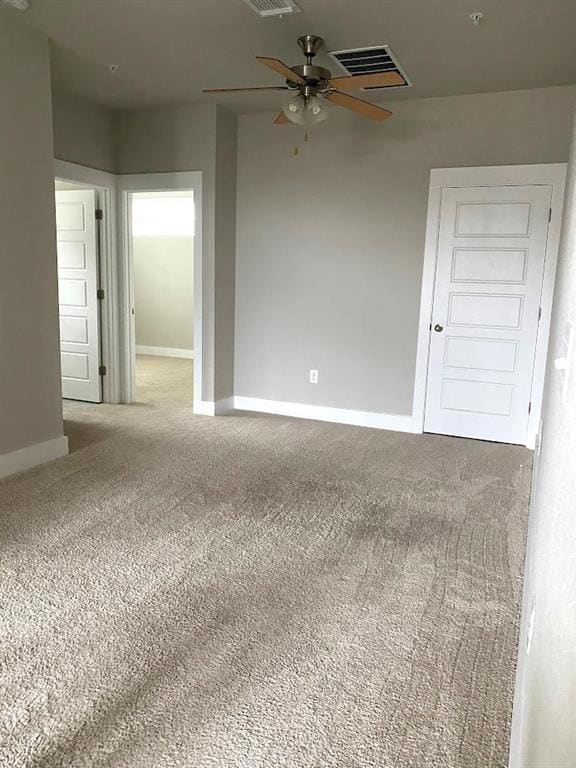7501 Pantherpaw St Austin, TX 78757
Crestview NeighborhoodHighlights
- Main Floor Primary Bedroom
- Covered Patio or Porch
- Walk-In Closet
- Brentwood Elementary School Rated A
- 2 Car Detached Garage
- 3-minute walk to Crestview Station Park
About This Home
Modern and open contemporary design townhouse in Central Austin! Very functional 2/2.5 floor plan with great natural lighting! 8 green areas including BBQ grill and Dog park. Super convenient - Walk to Metro Rail or express Bus to UT. Easy access to major highway - 183, I-35, Mopac/1 and close to major employers (Apple, Expedia/VRBO, IBM, Indeed, Meta, etc). Only minutes to The Domain, UT, Downtown, Chinatown, walk to 99 Ranch center and variety of delicious eatery. Also GREAT investment opportunity! *All appliances convey* HOA takes care of the yard. Ready for new Owner to enjoy Austin living! Inquire NOW!
Listing Agent
Austin ONE Realty Brokerage Phone: (210) 694-2500 License #0635878 Listed on: 11/21/2025
Townhouse Details
Home Type
- Townhome
Est. Annual Taxes
- $10,806
Year Built
- Built in 2017
Lot Details
- 1,651 Sq Ft Lot
- Northwest Facing Home
- Dog Run
- Wood Fence
Parking
- 2 Car Detached Garage
- Carport
- Garage Door Opener
Home Design
- Slab Foundation
- Frame Construction
- Composition Roof
- Masonry Siding
- Stone Siding
Interior Spaces
- 1,305 Sq Ft Home
- 2-Story Property
- Recessed Lighting
- Window Screens
- Prewired Security
Kitchen
- Breakfast Bar
- Built-In Self-Cleaning Oven
- Gas Cooktop
- Dishwasher
- Disposal
Flooring
- Carpet
- Tile
Bedrooms and Bathrooms
- 2 Bedrooms
- Primary Bedroom on Main
- Walk-In Closet
Outdoor Features
- Covered Patio or Porch
- Outdoor Grill
- Playground
Schools
- Brentwood Elementary School
- Lamar Middle School
- Mccallum High School
Utilities
- Central Heating and Cooling System
Listing and Financial Details
- Security Deposit $2,375
- Tenant pays for all utilities, cable TV, common area maintenance, electricity, exterior maintenance, gas, grounds care, hot water, HVAC maintenance, internet, janitorial service, management, security, sewer, telephone, trash collection, water
- The owner pays for association fees
- 12 Month Lease Term
- $50 Application Fee
- Assessor Parcel Number 02330920220000
- Tax Block J
Community Details
Overview
- Property has a Home Owners Association
- Built by DR HORTON
- Crestview Townhomes Subdivision
Pet Policy
- Pet Deposit $250
- Dogs and Cats Allowed
- Medium pets allowed
Additional Features
- Common Area
- Fire and Smoke Detector
Map
Source: Unlock MLS (Austin Board of REALTORS®)
MLS Number: 9445076
APN: 850650
- 7509 Wildcat Pass
- 7408 Wildcat Pass
- 1044 Sugaree Ave
- 928 Sugaree Ave
- 924 Sugaree Ave
- 7324 Easy Wind Dr
- 1206 Madison Ave
- 7103 Ryan Dr
- 1000 Morrow St
- 1301 Piedmont Ave
- 913 Taulbee Ln
- 1107 Taulbee Ln Unit B
- 7707 Watson St
- 7706 Watson St Unit 2
- 1210 Morrow St
- 7610 Gault St
- 900 Taulbee Ln Unit 105
- 7310 Woodrow Ave
- 1503 Richcreek Rd Unit A
- 1500 W Saint Johns Ave
- 7509 Wildcat Pass
- 7424 Easy Wind Dr
- 7400 N Lamar Blvd
- 801 Sugaree Ave
- 810 W St Johns Ave
- 810 W St Johns Ave Unit 1303.1412955
- 810 W St Johns Ave Unit 1334.1412957
- 810 W St Johns Ave Unit 1271.1412954
- 810 W St Johns Ave Unit 2323.1412952
- 810 W St Johns Ave Unit 1071.1412951
- 810 W St Johns Ave Unit 1163.1412953
- 810 W St Johns Ave Unit 1125.1412958
- 810 W St Johns Ave Unit 2112.1412956
- 810 W St Johns Ave Unit 1253.1412959
- 810 W St Johns Ave Unit 3062.1412950
- 810 W St Johns Ave Unit 1203
- 810 W St Johns Ave Unit 1363
- 810 W St Johns Ave Unit 2125
- 810 W St Johns Ave Unit 3030
- 810 W St Johns Ave Unit 3114
