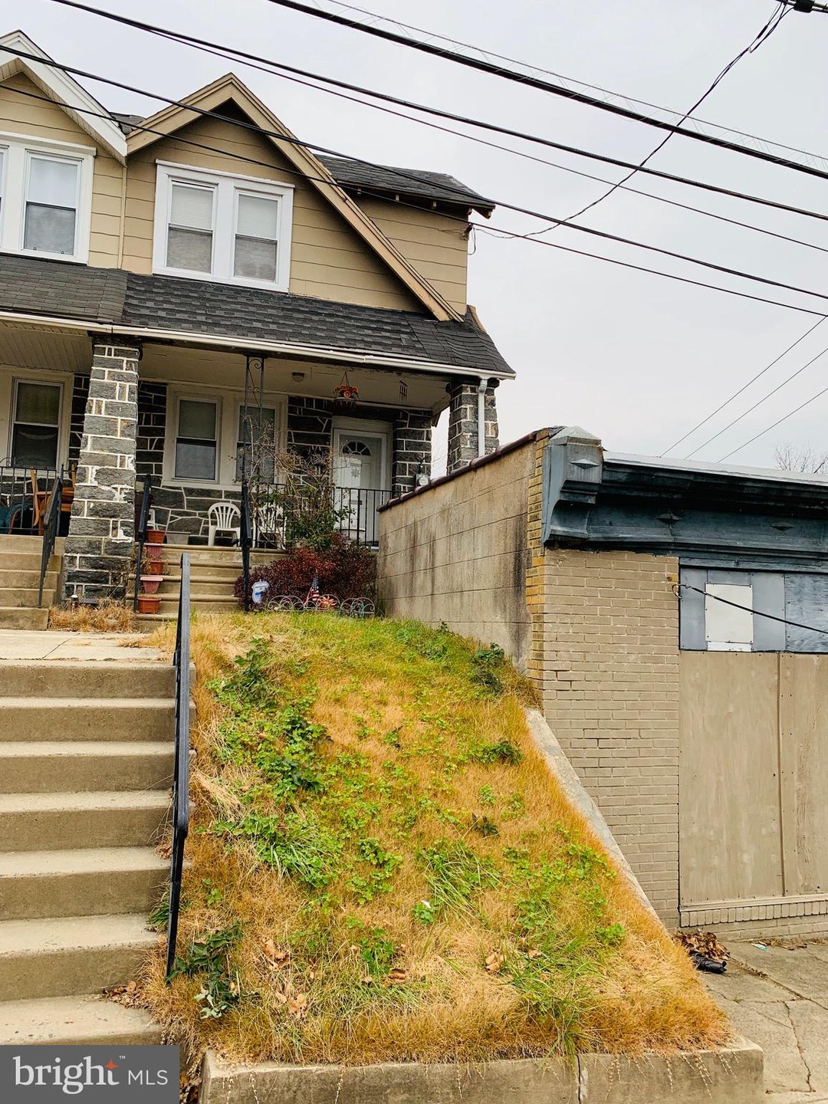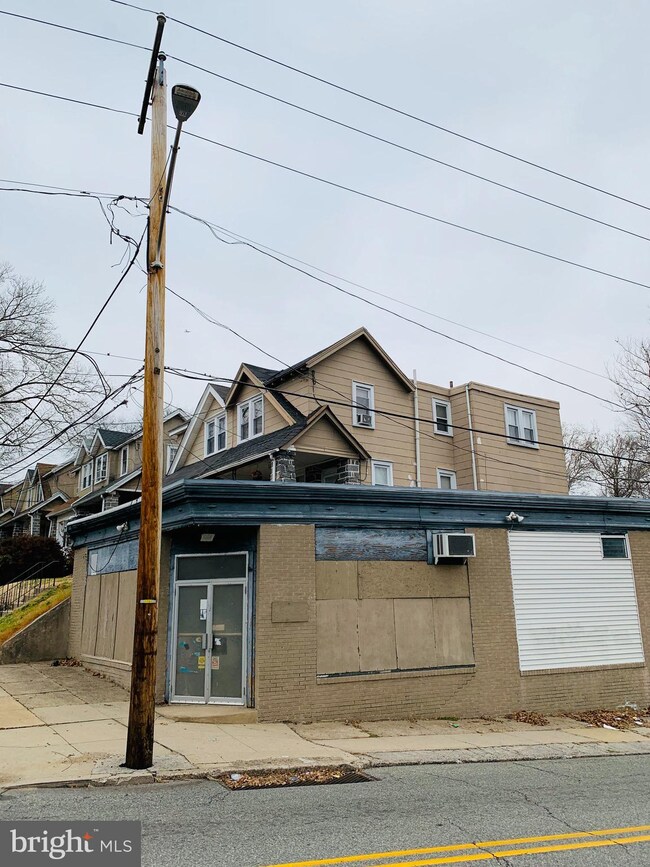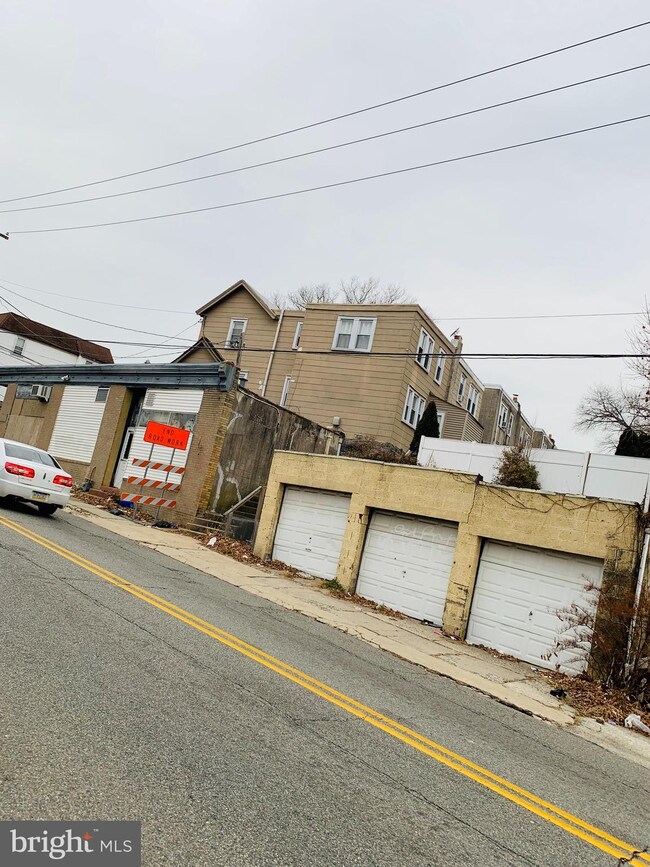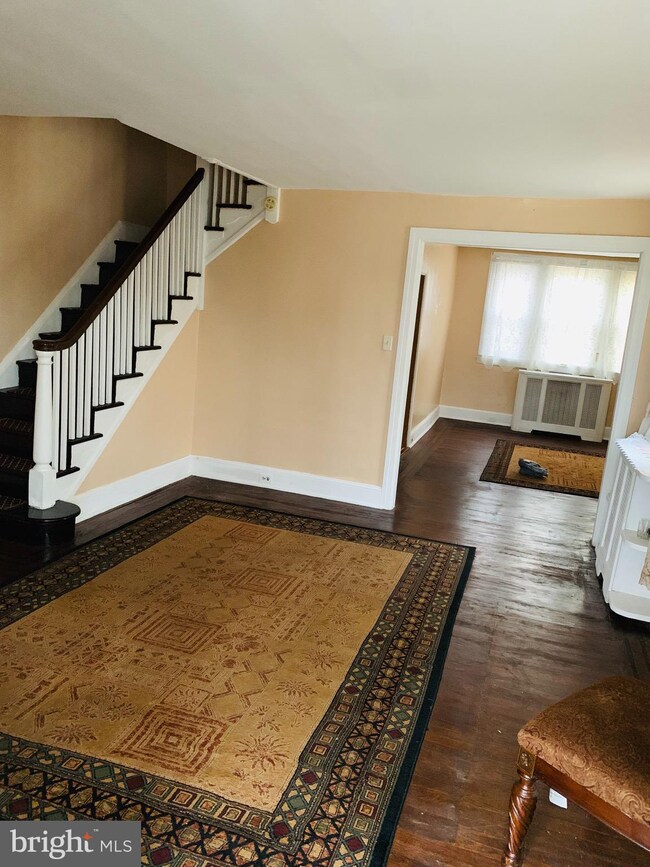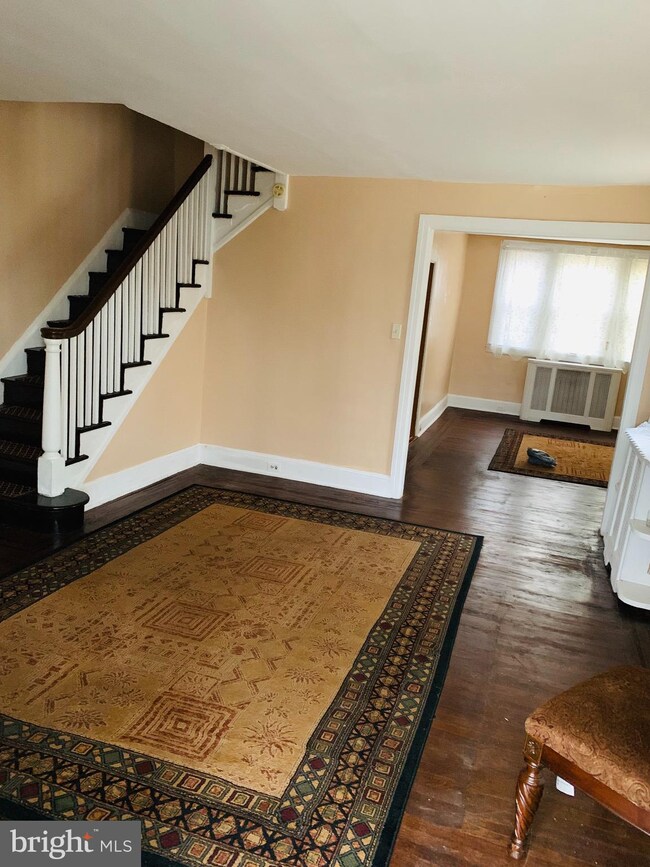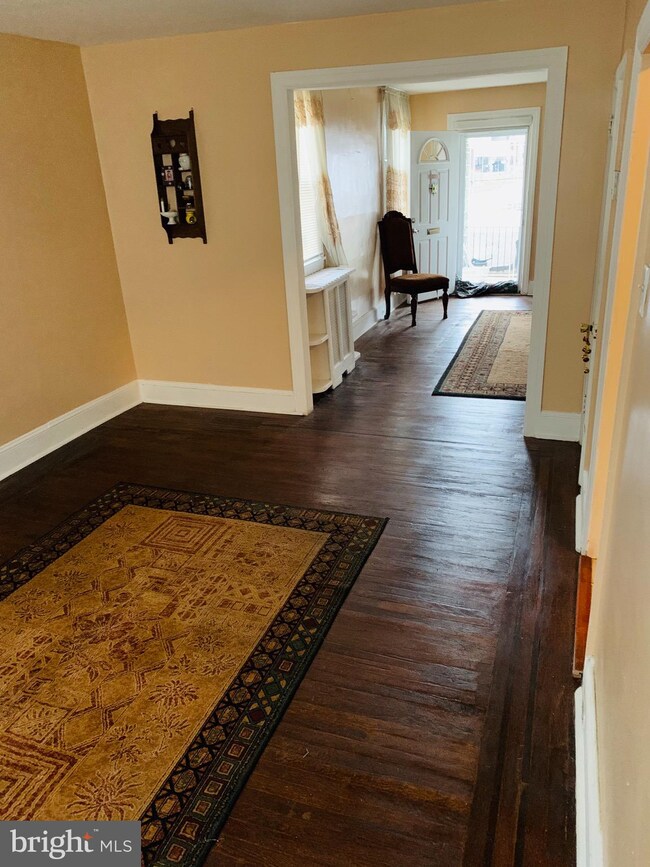
7501 Parkview Rd Upper Darby, PA 19082
Highland Park NeighborhoodHighlights
- Colonial Architecture
- No HOA
- Heating System Uses Oil
- Private Lot
- 3 Car Detached Garage
About This Home
As of August 2021A great opportunity to work where you live. This 3 bedroom twin in Highland Park has a storefront on a highly visible corner, with private parking spaces & 3 one car garages. This home boasts an open front porch. Upon entering the home you are greeted by a bright & sunny living room with hardwood floors that opens to a large formal dining room, the full kitchen has a pantry/mud room with exits to the fenced rear yard. Property being sold "as is" Seller will not do any repairs and the U&O is buyer responsibility.this mix used property is perfect live in house and rent the store front. bring in your ideas.
Last Agent to Sell the Property
Shehzad Anjum
Diallo Real Estate Listed on: 01/14/2019
Townhouse Details
Home Type
- Townhome
Year Built
- Built in 1963
Parking
- 3 Car Detached Garage
Home Design
- Semi-Detached or Twin Home
- Colonial Architecture
- Plaster Walls
- Stone Siding
Interior Spaces
- Property has 2 Levels
- Basement Fills Entire Space Under The House
Bedrooms and Bathrooms
- 3 Bedrooms
- 2 Full Bathrooms
Utilities
- Heating System Uses Oil
Community Details
- No Home Owners Association
- Highland Park Subdivision
Listing and Financial Details
- Tax Lot 008-000
- Assessor Parcel Number 16-06-00828-00
Ownership History
Purchase Details
Home Financials for this Owner
Home Financials are based on the most recent Mortgage that was taken out on this home.Purchase Details
Home Financials for this Owner
Home Financials are based on the most recent Mortgage that was taken out on this home.Purchase Details
Home Financials for this Owner
Home Financials are based on the most recent Mortgage that was taken out on this home.Similar Homes in the area
Home Values in the Area
Average Home Value in this Area
Purchase History
| Date | Type | Sale Price | Title Company |
|---|---|---|---|
| Deed | $143,000 | Core Abstract | |
| Deed | $103,000 | Choice One Abstract Inc | |
| Deed | $72,000 | -- |
Mortgage History
| Date | Status | Loan Amount | Loan Type |
|---|---|---|---|
| Previous Owner | $52,000 | Purchase Money Mortgage |
Property History
| Date | Event | Price | Change | Sq Ft Price |
|---|---|---|---|---|
| 08/18/2021 08/18/21 | Sold | $143,000 | -10.1% | -- |
| 07/02/2021 07/02/21 | Pending | -- | -- | -- |
| 06/28/2021 06/28/21 | For Sale | $159,000 | +54.4% | -- |
| 07/26/2019 07/26/19 | Sold | $103,000 | -20.7% | -- |
| 06/11/2019 06/11/19 | Pending | -- | -- | -- |
| 03/05/2019 03/05/19 | For Sale | $129,900 | 0.0% | -- |
| 02/27/2019 02/27/19 | Pending | -- | -- | -- |
| 02/22/2019 02/22/19 | Price Changed | $129,900 | -18.8% | -- |
| 01/14/2019 01/14/19 | For Sale | $159,900 | -- | -- |
Tax History Compared to Growth
Tax History
| Year | Tax Paid | Tax Assessment Tax Assessment Total Assessment is a certain percentage of the fair market value that is determined by local assessors to be the total taxable value of land and additions on the property. | Land | Improvement |
|---|---|---|---|---|
| 2024 | $9,361 | $221,340 | $45,410 | $175,930 |
| 2023 | $9,273 | $221,340 | $45,410 | $175,930 |
| 2022 | $9,023 | $221,340 | $45,410 | $175,930 |
| 2021 | $12,167 | $221,340 | $45,410 | $175,930 |
| 2020 | $8,032 | $124,170 | $51,610 | $72,560 |
| 2019 | $7,891 | $124,170 | $51,610 | $72,560 |
| 2018 | $7,800 | $124,170 | $0 | $0 |
| 2017 | $7,597 | $124,170 | $0 | $0 |
| 2016 | $681 | $124,170 | $0 | $0 |
| 2015 | $695 | $124,170 | $0 | $0 |
| 2014 | $695 | $124,170 | $0 | $0 |
Agents Affiliated with this Home
-
Kristin DiPasquo

Seller's Agent in 2021
Kristin DiPasquo
Compass RE
(215) 264-4517
1 in this area
36 Total Sales
-
S
Seller's Agent in 2019
Shehzad Anjum
Diallo Real Estate
-
Jeff Silva

Buyer's Agent in 2019
Jeff Silva
OFC Realty
(844) 765-3297
1 in this area
644 Total Sales
-
Jacki Silva
J
Buyer Co-Listing Agent in 2019
Jacki Silva
OFC Realty
(215) 694-3003
114 Total Sales
Map
Source: Bright MLS
MLS Number: PADE322620
APN: 16-06-00828-00
- 67 Sunshine Rd
- 7517 Parkview Rd
- 9 Ardsley Rd Unit 90
- 26 New St
- 17 Elm Ave
- 7603 W Chester Pike
- 114 Kenmore Rd
- 121 Englewood Rd
- 7701 Parkview Rd
- 587 Larchwood Ave
- 103 Oakley Rd
- 46 S State Rd
- 116 Oakley Rd
- 8 Oakley Rd
- 7755 Parkview Rd
- 7212 Wayne Ave
- 512 Fairfield Ave
- 7200 Wayne Ave
- 7602 Brockton Rd
- 20 S Carol Blvd
