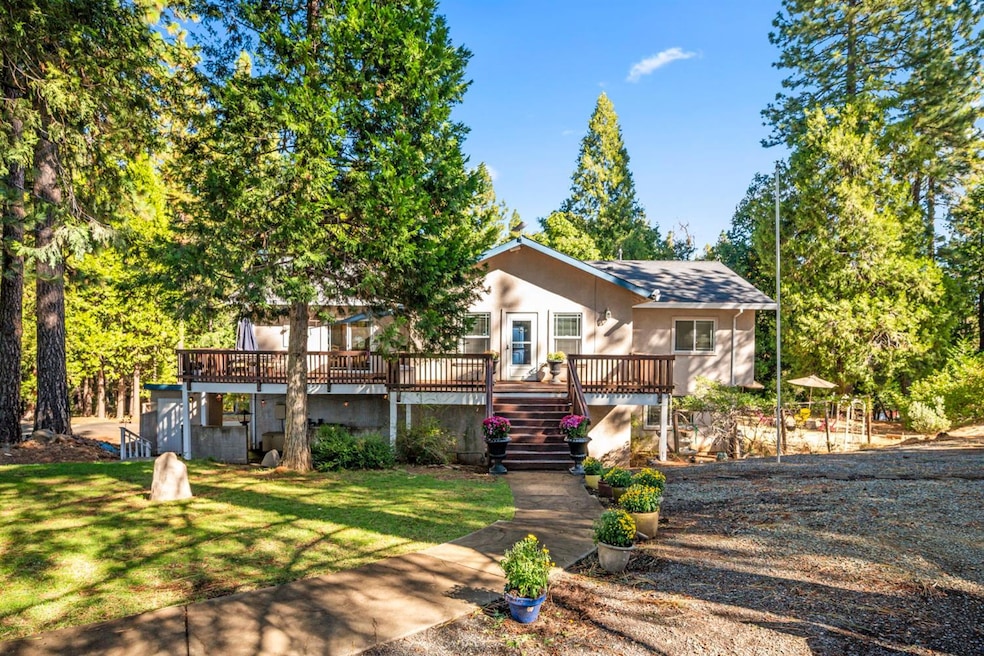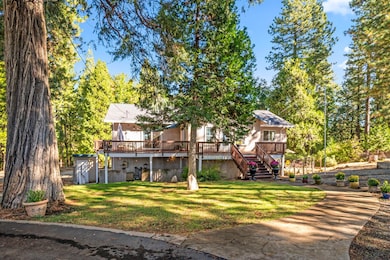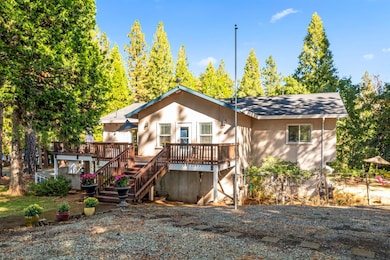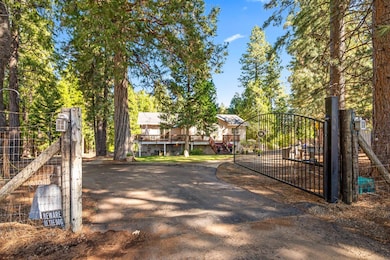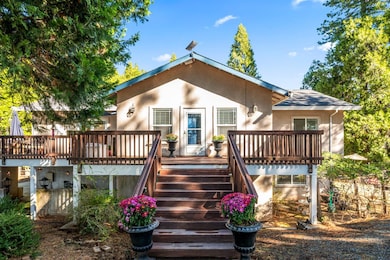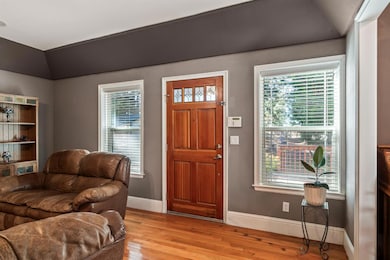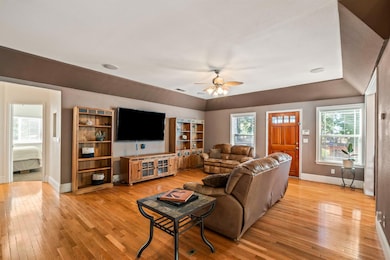7501 Slug Gulch Rd Somerset, CA 95684
Estimated payment $3,427/month
Highlights
- RV Access or Parking
- Custom Home
- 5.24 Acre Lot
- Union Mine High School Rated A-
- View of Trees or Woods
- Deck
About This Home
Welcome to your private foothill retreat in Somerset, where star-filled skies and wooded acreage create the perfect escape after a scenic drive through vineyards and fall colors. Nestled on 5 acres, this charmer offers serene views and a peaceful lifestyle as well as functionality! Inside, natural light pours through large windows onto rich hardwood floors. The kitchen blends warmth and function with custom maple cabinetry, Zodiaq Quarts Crystal black countertops, stainless steel appliances, and a center island with a prep sink, ideal for functionality and gathering. The dining area opens to a deck perfect for morning coffee or dinner under the stars. With three bedrooms, two baths, and an office nook all upstairs, the layout offers flexibility for family or guests. The lower level adds a full office (often used as a guest suite), full bath, laundry room, and game room with access to the oversized garage and additional indoor space ideal for in-home gym or drop shipping storage. Enjoy functional upgrades such as: owned 500 gal propane tank, Generac Generator, 220V air compressor/EV tools, RV Electrical hookup, HVAC replaced in 2023 and more! Just 15 minutes to groceries, 90 minutes to Lake Tahoe and 30 minutes to Apple Hill, your peaceful retreat awaits you
Home Details
Home Type
- Single Family
Est. Annual Taxes
- $4,371
Year Built
- Built in 2007 | Remodeled
Lot Details
- 5.24 Acre Lot
- Partial crossed fence
- Partially Fenced Property
Parking
- 2 Car Attached Garage
- Workshop in Garage
- Guest Parking
- RV Access or Parking
Home Design
- Custom Home
- Concrete Foundation
- Composition Roof
- Concrete Perimeter Foundation
- Stucco
Interior Spaces
- 2,454 Sq Ft Home
- 1-Story Property
- Whole House Fan
- Ceiling Fan
- 1 Fireplace
- Double Pane Windows
- Great Room
- Living Room
- Dining Room
- Bonus Room
- Views of Woods
- Basement Fills Entire Space Under The House
- Fire and Smoke Detector
Kitchen
- Walk-In Pantry
- Gas Cooktop
- Microwave
- Dishwasher
- Kitchen Island
- Quartz Countertops
Flooring
- Wood
- Carpet
- Concrete
- Tile
Bedrooms and Bathrooms
- 3 Bedrooms
- Walk-In Closet
- In-Law or Guest Suite
- 3 Full Bathrooms
- Tile Bathroom Countertop
- Secondary Bathroom Double Sinks
Laundry
- Laundry Room
- Sink Near Laundry
- Washer and Dryer Hookup
Outdoor Features
- Deck
- Shed
Utilities
- Central Heating and Cooling System
- Propane Stove
- Heating System Powered By Owned Propane
- 220 Volts
- Well
- Tankless Water Heater
- Septic System
- High Speed Internet
Community Details
- No Home Owners Association
Listing and Financial Details
- Assessor Parcel Number 095-100-041-000
Map
Home Values in the Area
Average Home Value in this Area
Tax History
| Year | Tax Paid | Tax Assessment Tax Assessment Total Assessment is a certain percentage of the fair market value that is determined by local assessors to be the total taxable value of land and additions on the property. | Land | Improvement |
|---|---|---|---|---|
| 2025 | $4,371 | $417,000 | $121,000 | $296,000 |
| 2024 | $4,371 | $417,000 | $121,000 | $296,000 |
| 2023 | $4,366 | $417,000 | $121,000 | $296,000 |
| 2022 | $4,383 | $417,000 | $121,000 | $296,000 |
| 2021 | $4,404 | $417,000 | $121,000 | $296,000 |
| 2020 | $4,390 | $417,000 | $121,000 | $296,000 |
| 2019 | $4,405 | $417,000 | $121,000 | $296,000 |
| 2018 | $4,365 | $417,000 | $121,000 | $296,000 |
| 2017 | $3,727 | $354,500 | $102,500 | $252,000 |
| 2016 | $3,743 | $354,500 | $102,500 | $252,000 |
| 2015 | $3,729 | $354,500 | $102,500 | $252,000 |
| 2014 | $3,739 | $354,500 | $102,500 | $252,000 |
Property History
| Date | Event | Price | List to Sale | Price per Sq Ft |
|---|---|---|---|---|
| 10/28/2025 10/28/25 | For Sale | $580,000 | -- | $236 / Sq Ft |
Purchase History
| Date | Type | Sale Price | Title Company |
|---|---|---|---|
| Quit Claim Deed | -- | None Listed On Document | |
| Interfamily Deed Transfer | -- | Stewart Title Placer | |
| Grant Deed | $163,000 | Inter County Title Co | |
| Grant Deed | $96,000 | Fidelity Natl Title Co |
Mortgage History
| Date | Status | Loan Amount | Loan Type |
|---|---|---|---|
| Previous Owner | $305,000 | Adjustable Rate Mortgage/ARM | |
| Previous Owner | $63,000 | Seller Take Back |
Source: MetroList
MLS Number: 225135178
APN: 095-100-041-000
- 490 Omo Ranch Rd
- 0 Lodestone Rd Unit 225135039
- 8600 Lodestone Rd
- 6040 Omo Ranch Rd
- 8170 Grizzly Flat Rd
- 8205 Grizzly Flat Rd
- 6700 Patsy Cline Ln
- 7152 Fire Pine Ln
- 7040 Idlewild Rd
- 8711 Grizzly Flat Rd
- 1234 Indian Diggins Rd
- 3 Indian Diggins Rd
- 2 Indian Diggins Rd
- 6148 Little Mountain Rd
- 6294 Gray Rock Rd
- 0 Mountain Dew Ln
- 5051 Arctic Ln
- 1 Indian Diggins Rd
- 4290 Arctic Ln
- 8074 Perry Creek Rd Unit 31
- 7701 Sly Park Rd
- 6160 Sly Park Rd
- 6194 Speckled Rd
- 6273 Dolly Varden Ln Unit 6273 Dolly Varden Lane
- 3434 Paydirt Dr
- 17501 Tannery Ln
- 4415 Patterson Dr
- 3145 Sheridan St Unit A
- 820 Blue Bell Ct
- 300 Main St Unit ID1265988P
- 300 Main St Unit ID1265994P
- 300 Main St Unit ID1265997P
- 300 Main St Unit ID1265985P
- 6041 Golden Center Ct
- 2896 Coloma St
- 673 Canal St
- 2847 Coloma St Unit B
- 6100 Pleasant Valley Rd
- 740 Oak Crest Cir
- 6696 Mosquito Rd
