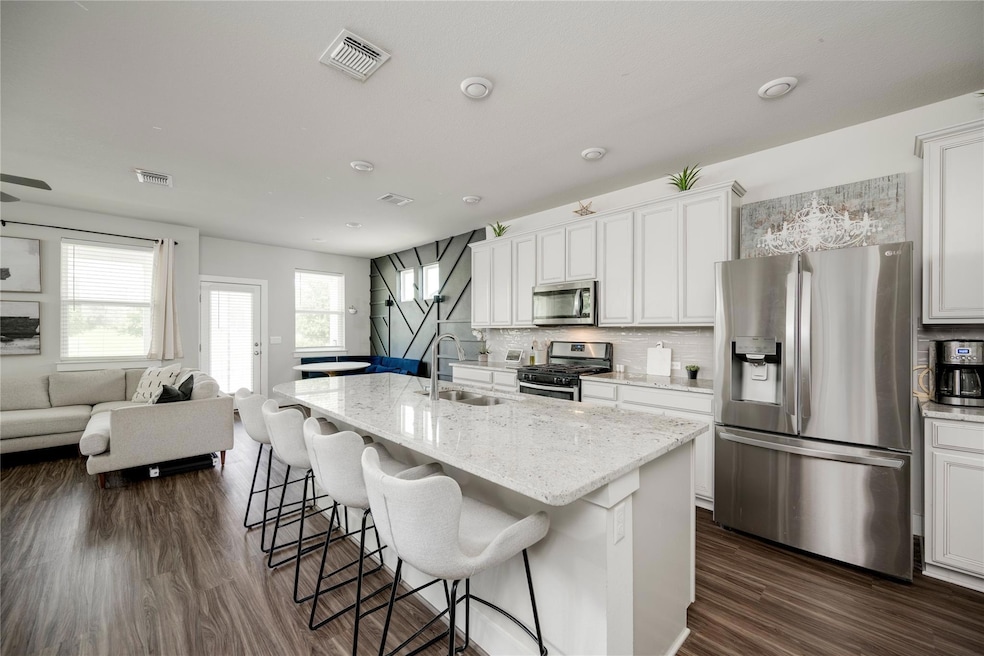7502 Chesapeake Rail Ln Unit 154 Austin, TX 78744
Bluff Springs NeighborhoodHighlights
- Fitness Center
- Clubhouse
- Furnished
- Open Floorplan
- Planned Social Activities
- Granite Countertops
About This Home
Beautiful, fully furnished and turnkey home in the vibrant Easton Park community, fully equipped down to cookware and dishes. This 3-bedroom, 2.5-bath home welcomes you with a bright, open-concept main floor framed by modern fixtures, vinyl plank flooring, and abundant natural light. An eye-catching accent wall in the dining area sets the tone for cozy dinners, while the kitchen boasts granite countertops, stainless steel appliances, a generous center island with bar seating, and a walk-in pantry. Upstairs, a charming alcove creates a convenient space for a home office or study nook. The primary suite offers a spacious retreat with an oversized walk-in closet and an ensuite bath, complete with a double vanity and a walk-in shower. Down the hall, two additional bedrooms, both featuring walk-in closets, share a spacious full bath. Step outside onto the covered patio and enjoy serene views of the neighborhood park across the street with no houses directly behind. As a resident of Easton Park, enjoy resort-style amenities including a 14,000 sqft community center with a sparkling pool, yoga lawn, fitness center, game room, business lounge with conference suites, and dog park. Miles of scenic trails, grilling stations, a hammock garden, and playgrounds further enhance everyday living. Ideally located less than 30 minutes from Downtown Austin and a quick 15-minute drive to the airport.
Listing Agent
Compass RE Texas, LLC Brokerage Phone: (512) 773-0805 License #0625349 Listed on: 07/28/2025

Home Details
Home Type
- Single Family
Est. Annual Taxes
- $8,743
Year Built
- Built in 2020
Lot Details
- 5,319 Sq Ft Lot
- Southeast Facing Home
- Wrought Iron Fence
- Back Yard Fenced
Parking
- 2 Car Attached Garage
- Driveway
Home Design
- Slab Foundation
Interior Spaces
- 1,812 Sq Ft Home
- 2-Story Property
- Open Floorplan
- Furnished
- Ceiling Fan
- Recessed Lighting
- Blinds
- Dining Room
- Washer and Dryer
Kitchen
- Open to Family Room
- Breakfast Bar
- Walk-In Pantry
- Gas Range
- Microwave
- Dishwasher
- Stainless Steel Appliances
- Kitchen Island
- Granite Countertops
Flooring
- Carpet
- Vinyl
Bedrooms and Bathrooms
- 3 Bedrooms
- Walk-In Closet
- Double Vanity
- Walk-in Shower
Schools
- Newton Collins Elementary School
- Ojeda Middle School
- Del Valle High School
Additional Features
- Covered Patio or Porch
- Central Heating and Cooling System
Listing and Financial Details
- Security Deposit $2,950
- Tenant pays for all utilities
- The owner pays for association fees
- Negotiable Lease Term
- $85 Application Fee
- Assessor Parcel Number 03340808550000
Community Details
Overview
- Property has a Home Owners Association
- Union Park West Subdivision
Amenities
- Community Barbecue Grill
- Picnic Area
- Common Area
- Clubhouse
- Game Room
- Community Kitchen
- Business Center
- Meeting Room
- Lounge
- Planned Social Activities
Recreation
- Community Playground
- Fitness Center
- Community Pool
- Park
- Dog Park
- Trails
Pet Policy
- Pets allowed on a case-by-case basis
- Pet Deposit $500
- Pet Amenities
Map
Source: Unlock MLS (Austin Board of REALTORS®)
MLS Number: 1979339
APN: 925393
- 7213 Harmony Shoals Bend Unit 158
- 7110 Silver Star Ln Unit 72
- 7103 Silver Star Ln Unit 60
- 7806 Song Sparrow Dr Unit 4
- 7604 Peccary Dr
- 7808 Lawford Ct
- 8000 Tranquil Glade Trail
- 7207 Auburn Blaze Ln
- 9501 Wiggy Way
- 7201 Brick Slope Path
- 7105 Nutria Run
- 7117 Ondantra Bend
- 7113 Cherry Beam Path
- 7517 Knockfin Dr
- 8104 Tranquil Glade Trail
- 7806 Norah Dr
- 7204 Kilday Cove
- Classic Plan at Easton Park - 60'
- Charm Plan at Easton Park - 60'
- Allure Plan at Easton Park - 60'
- 7507 Grand Linden Way
- 7401 Grand Linden Way Unit 78
- 7113 Terrazzo Cottage Ln Unit 28
- 7318 Harmony Shoals Bend Unit 182
- 7103 Terrazzo Cottage Ln Unit 33
- 7607 Eckington St Unit 235
- 7806 Song Sparrow Dr Unit 4
- 7013 E William Cannon Dr
- 7013 Lickeen Ct
- 7400 Lowery Crossing
- 7216 Sienna Rouge Path
- 7109 Cherry Beam Path
- 7113 Sienna Rouge Path
- 7700 Dylan Dr Unit 26
- 7900 Mckinney Falls Pkwy
- 7011 Mckinney Falls Pkwy
- 7011 Mckinney Falls Pkwy
- 7200 Altidore Dr
- 7100 Pappy van Winkle St
- 7905 Catbird Ln






