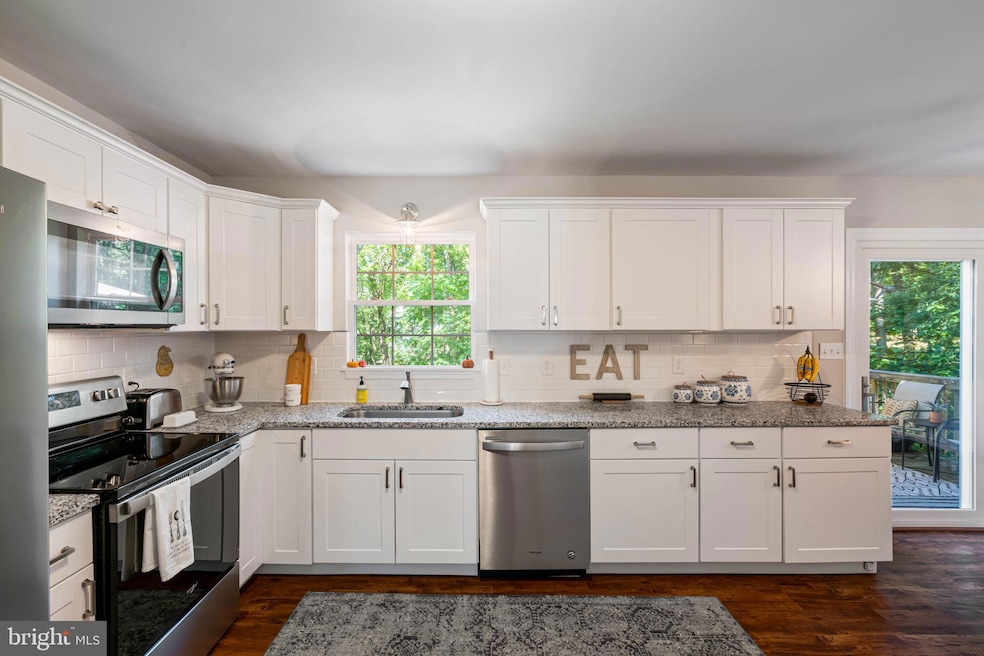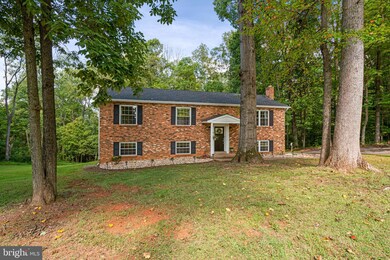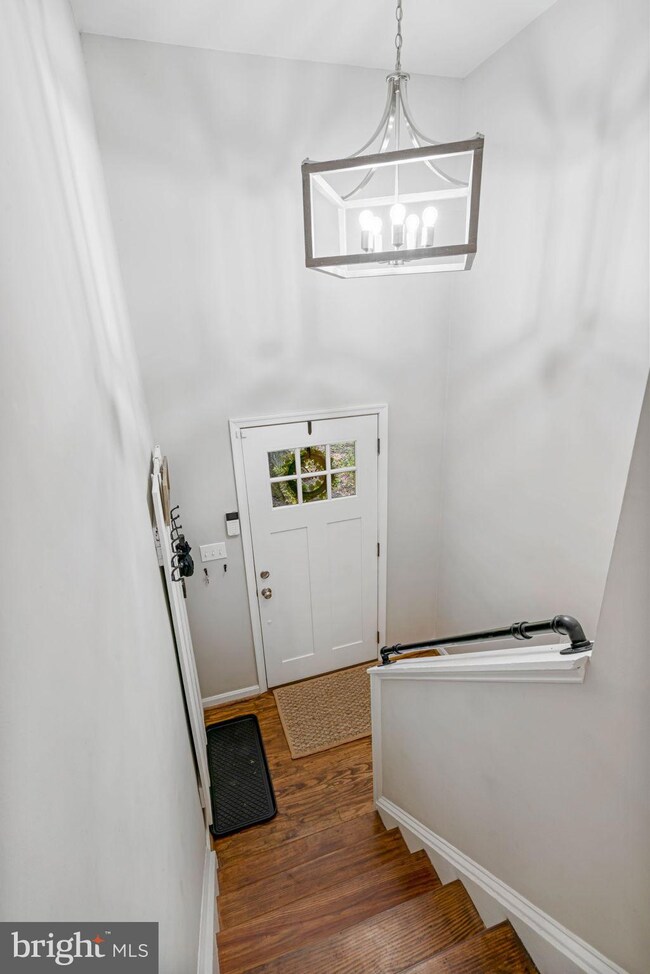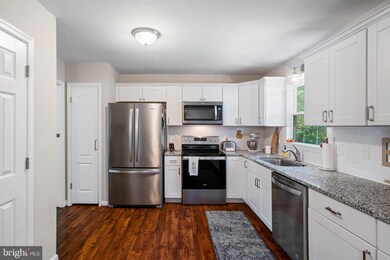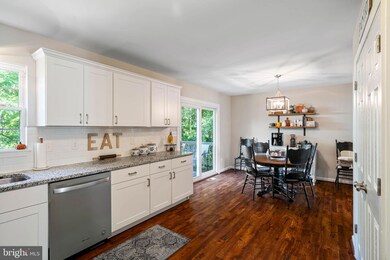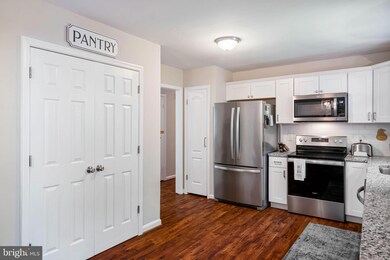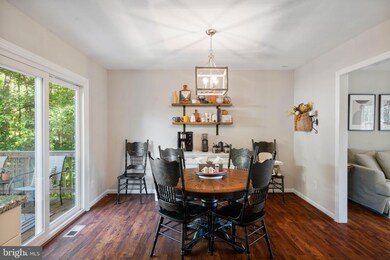
7502 Elmores Ln Warrenton, VA 20187
Vint Hill NeighborhoodHighlights
- Gourmet Kitchen
- Open Floorplan
- Backs to Trees or Woods
- View of Trees or Woods
- Deck
- Wood Flooring
About This Home
As of October 2022This beautiful home on 1.25 acres on the DC side of Warrenton is the ONE you've been waiting for! The Wow Factor...with Peace of Mind! ALL REPLACED WITHIN THREE YEARS OR LESS: Septic, Windows, ROOF, HVAC, Water Heater, Lighting, Floors, Deck, Appliances, Granite, and the Well. Also, KITCHEN and ALL Bathrooms Remodeled. Head inside up the stairs to a spacious living room with large windows, easily access the Beautifully renovated kitchen and dining area, with Brand New high-end sliding door that leads to the deck. Just down the hall you will pass the renovated full bath and two bedrooms. The primary bedroom with a renovated private bathroom is located at the end of the hall. Heading downstairs from the entrance you will find a fully finished basement with large recreation room with brand new plush carpeting the Third Full newly renovated Bath, Two Additional Bedrooms, a laundry room and an unfinished storage room with shelving to store your seasonal décor, tools or create a workout room. There are two exits to the backyard, one from the unfinished room and French doors that exit to a patio from the rec room/den. There's also a Tesla Charging Station already installed here!! The home is located just before the road ends, no through traffic. You'll never know you are minutes from everything! 1/2 mile off the main road.
Home Details
Home Type
- Single Family
Est. Annual Taxes
- $4,382
Year Built
- Built in 1986 | Remodeled in 2020
Lot Details
- 1.25 Acre Lot
- Backs to Trees or Woods
- Property is in excellent condition
- Property is zoned RA
Property Views
- Woods
- Garden
Home Design
- Split Foyer
- Brick Exterior Construction
- Slab Foundation
- Shingle Roof
- Aluminum Siding
Interior Spaces
- Property has 2 Levels
- Open Floorplan
- Double Pane Windows
- Window Treatments
- French Doors
- Six Panel Doors
- Living Room
- Combination Kitchen and Dining Room
- Laundry on lower level
Kitchen
- Gourmet Kitchen
- Self-Cleaning Oven
- Stove
- Built-In Microwave
- Ice Maker
- Dishwasher
- Stainless Steel Appliances
- Upgraded Countertops
- Disposal
Flooring
- Wood
- Carpet
- Ceramic Tile
Bedrooms and Bathrooms
Finished Basement
- Walk-Out Basement
- Interior and Rear Basement Entry
- Basement Windows
Home Security
- Carbon Monoxide Detectors
- Fire and Smoke Detector
Parking
- 5 Parking Spaces
- 5 Driveway Spaces
Eco-Friendly Details
- Energy-Efficient Windows
Outdoor Features
- Deck
- Patio
Utilities
- Central Air
- Heat Pump System
- Vented Exhaust Fan
- Well
- Electric Water Heater
- On Site Septic
Community Details
- No Home Owners Association
Listing and Financial Details
- Tax Lot 2
- Assessor Parcel Number 7904-17-6427
Ownership History
Purchase Details
Home Financials for this Owner
Home Financials are based on the most recent Mortgage that was taken out on this home.Purchase Details
Home Financials for this Owner
Home Financials are based on the most recent Mortgage that was taken out on this home.Purchase Details
Home Financials for this Owner
Home Financials are based on the most recent Mortgage that was taken out on this home.Purchase Details
Home Financials for this Owner
Home Financials are based on the most recent Mortgage that was taken out on this home.Purchase Details
Similar Homes in Warrenton, VA
Home Values in the Area
Average Home Value in this Area
Purchase History
| Date | Type | Sale Price | Title Company |
|---|---|---|---|
| Deed | $570,000 | -- | |
| Warranty Deed | $570,000 | Cardinal Title Group | |
| Warranty Deed | $450,000 | Cardinal Title Group Llc | |
| Warranty Deed | $387,000 | None Available | |
| Warranty Deed | $335,000 | Stewart Title Guaranty Co | |
| Interfamily Deed Transfer | -- | None Available | |
| Gift Deed | -- | -- |
Mortgage History
| Date | Status | Loan Amount | Loan Type |
|---|---|---|---|
| Open | $456,000 | New Conventional | |
| Closed | $456,000 | Construction | |
| Previous Owner | $450,000 | VA | |
| Previous Owner | $375,390 | New Conventional |
Property History
| Date | Event | Price | Change | Sq Ft Price |
|---|---|---|---|---|
| 10/28/2022 10/28/22 | Sold | $570,000 | +0.9% | $243 / Sq Ft |
| 09/15/2022 09/15/22 | Pending | -- | -- | -- |
| 09/12/2022 09/12/22 | For Sale | $565,000 | +25.6% | $240 / Sq Ft |
| 12/10/2020 12/10/20 | Sold | $450,000 | +12.5% | $333 / Sq Ft |
| 11/06/2020 11/06/20 | For Sale | $399,999 | +3.4% | $296 / Sq Ft |
| 03/26/2020 03/26/20 | Sold | $387,000 | +3.2% | $287 / Sq Ft |
| 02/18/2020 02/18/20 | Pending | -- | -- | -- |
| 02/18/2020 02/18/20 | For Sale | $375,000 | +11.9% | $278 / Sq Ft |
| 10/16/2019 10/16/19 | Sold | $335,000 | -23.0% | $133 / Sq Ft |
| 09/10/2019 09/10/19 | Pending | -- | -- | -- |
| 07/02/2019 07/02/19 | For Sale | $435,000 | +29.9% | $173 / Sq Ft |
| 06/30/2019 06/30/19 | Off Market | $335,000 | -- | -- |
| 05/29/2019 05/29/19 | For Sale | $435,000 | +29.9% | $173 / Sq Ft |
| 05/10/2019 05/10/19 | Off Market | $335,000 | -- | -- |
| 04/17/2019 04/17/19 | For Sale | $435,000 | -- | $173 / Sq Ft |
Tax History Compared to Growth
Tax History
| Year | Tax Paid | Tax Assessment Tax Assessment Total Assessment is a certain percentage of the fair market value that is determined by local assessors to be the total taxable value of land and additions on the property. | Land | Improvement |
|---|---|---|---|---|
| 2025 | $4,693 | $485,300 | $155,000 | $330,300 |
| 2024 | $4,590 | $485,300 | $155,000 | $330,300 |
| 2023 | $4,396 | $485,300 | $155,000 | $330,300 |
| 2022 | $4,396 | $485,300 | $155,000 | $330,300 |
| 2021 | $3,305 | $331,100 | $130,000 | $201,100 |
| 2020 | $3,313 | $331,900 | $130,000 | $201,900 |
| 2019 | $3,313 | $331,900 | $130,000 | $201,900 |
| 2018 | $3,273 | $331,900 | $130,000 | $201,900 |
| 2016 | $2,742 | $262,600 | $113,800 | $148,800 |
| 2015 | -- | $262,600 | $113,800 | $148,800 |
| 2014 | -- | $262,600 | $113,800 | $148,800 |
Agents Affiliated with this Home
-
Jess Miller

Seller's Agent in 2022
Jess Miller
Samson Properties
(703) 402-2966
2 in this area
43 Total Sales
-
Pamela Gillin

Buyer's Agent in 2022
Pamela Gillin
RE/MAX Gateway, LLC
(571) 236-0787
2 in this area
71 Total Sales
-
Audrey Davidson

Seller's Agent in 2020
Audrey Davidson
Samson Properties
(703) 402-1008
1 in this area
20 Total Sales
-
Tyler Ross

Seller's Agent in 2020
Tyler Ross
Ross Real Estate
(540) 270-4819
6 in this area
165 Total Sales
-
Marina Marchesani

Buyer's Agent in 2020
Marina Marchesani
Ross Real Estate
(571) 237-8218
1 in this area
68 Total Sales
-
Noel Schweitzer

Seller's Agent in 2019
Noel Schweitzer
Century 21 New Millennium
(434) 962-9455
20 Total Sales
Map
Source: Bright MLS
MLS Number: VAFQ2006044
APN: 7904-17-6427
- 7511 & 7519 Elmores Ln
- 7406 Stuart Cir
- 5519 Dumfries Rd
- 5937 Wickie Ct
- 5270 Echols Ct
- 7417 Riley Rd
- 5601 Raider Dr
- 5143 Rock Springs Rd
- 5612 Raider Dr
- Lot 3 Albrecht Ln
- Lot 2 Albrecht Ln
- 7329 Riley Rd
- Lot 5 Woodlawn Ln
- Lot 1 Albrecht Ln
- Lot 4 Albrecht Ln
- 5699 Red Brick Rd
- 7263 Joffa Cir
- 7323 Bayfield Ln
- 00000 Old Auburn Rd
- 0000 Old Auburn Rd
