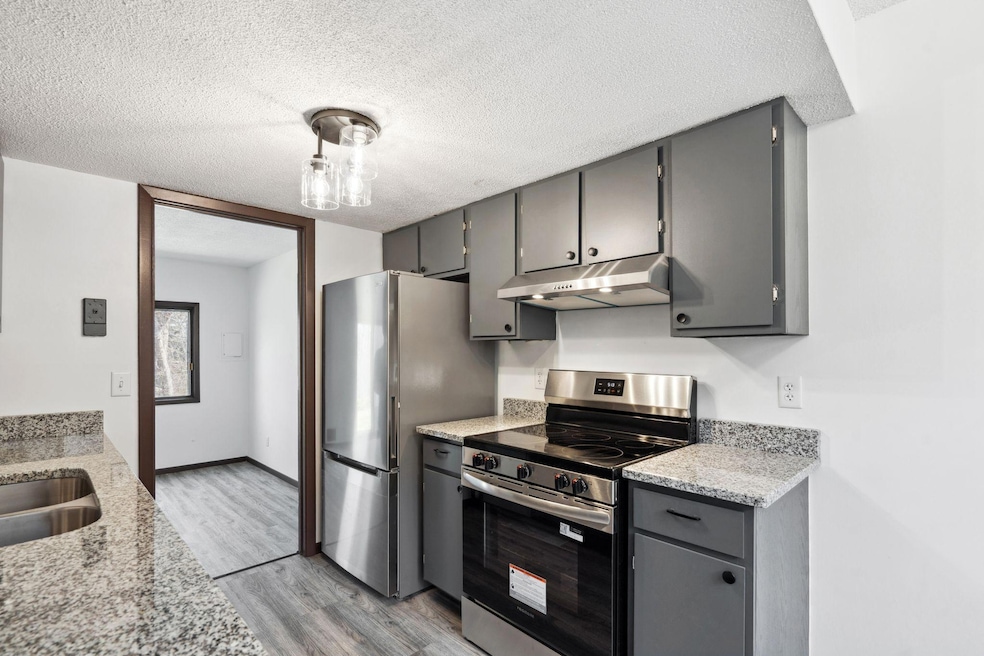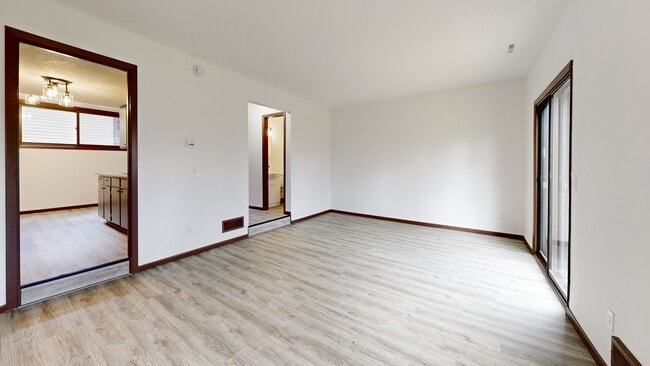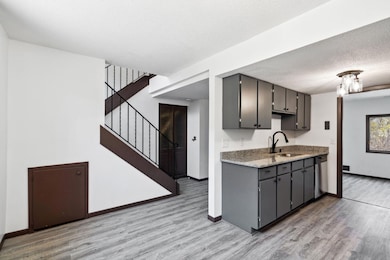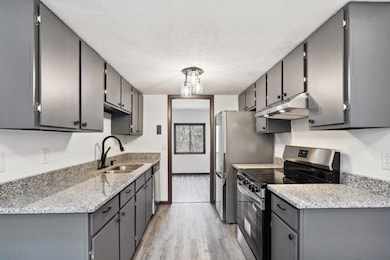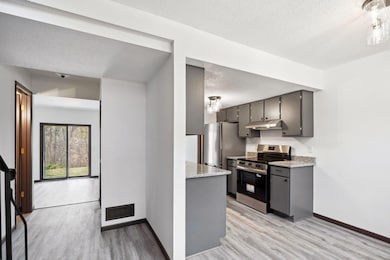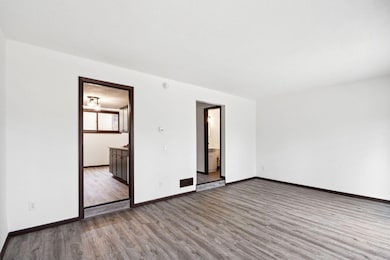
7502 Germane Trail Saint Paul, MN 55124
Estimated payment $1,673/month
Highlights
- Stainless Steel Appliances
- Patio
- Laundry Room
- Greenleaf Elementary School Rated 9+
- Living Room
- Forced Air Heating and Cooling System
About This Home
This is a wonderfully updated 2 bed, 2 bath townhome. New stainless steel appliances, counters, bathroom updates, flooring and paint throughout. Huge private patio in front and beautiful pond views in back. Easy commuter access to the metro, plus everything Apple Valley has to offer. It's ready to move right in. Make this one your new home.
Townhouse Details
Home Type
- Townhome
Est. Annual Taxes
- $1,994
Year Built
- Built in 1978
Lot Details
- 1,307 Sq Ft Lot
- Lot Dimensions are 74x20
- Partially Fenced Property
HOA Fees
- $407 Monthly HOA Fees
Parking
- 1 Car Garage
- Garage Door Opener
Home Design
- Bi-Level Home
- Pitched Roof
- Vinyl Siding
Interior Spaces
- 1,150 Sq Ft Home
- Living Room
- Dining Room
Kitchen
- Range
- Dishwasher
- Stainless Steel Appliances
Bedrooms and Bathrooms
- 2 Bedrooms
Laundry
- Laundry Room
- Washer and Dryer Hookup
Finished Basement
- Walk-Out Basement
- Basement Fills Entire Space Under The House
- Natural lighting in basement
Outdoor Features
- Patio
Utilities
- Forced Air Heating and Cooling System
- Vented Exhaust Fan
- 100 Amp Service
- Gas Water Heater
Community Details
- Association fees include hazard insurance, lawn care, ground maintenance, trash, snow removal
- Rocal Association, Phone Number (651) 233-1307
- Oak Ridge Park Subdivision
Listing and Financial Details
- Assessor Parcel Number 015350005060
Matterport 3D Tour
Floorplans
Map
Home Values in the Area
Average Home Value in this Area
Tax History
| Year | Tax Paid | Tax Assessment Tax Assessment Total Assessment is a certain percentage of the fair market value that is determined by local assessors to be the total taxable value of land and additions on the property. | Land | Improvement |
|---|---|---|---|---|
| 2024 | $1,980 | $191,300 | $38,200 | $153,100 |
| 2023 | $1,980 | $189,000 | $37,400 | $151,600 |
| 2022 | $1,518 | $176,200 | $37,200 | $139,000 |
| 2021 | $1,462 | $147,600 | $32,400 | $115,200 |
| 2020 | $1,354 | $140,200 | $30,800 | $109,400 |
| 2019 | $1,112 | $128,400 | $29,400 | $99,000 |
| 2018 | $1,014 | $115,000 | $27,200 | $87,800 |
| 2017 | $994 | $103,700 | $25,200 | $78,500 |
| 2016 | $845 | $98,400 | $24,000 | $74,400 |
| 2015 | $774 | $57,699 | $15,567 | $42,132 |
| 2014 | -- | $52,903 | $13,881 | $39,022 |
| 2013 | -- | $50,832 | $12,268 | $38,564 |
Property History
| Date | Event | Price | List to Sale | Price per Sq Ft |
|---|---|---|---|---|
| 12/03/2025 12/03/25 | Price Changed | $209,900 | -1.9% | $183 / Sq Ft |
| 11/14/2025 11/14/25 | For Sale | $214,000 | 0.0% | $186 / Sq Ft |
| 10/31/2025 10/31/25 | Off Market | $214,000 | -- | -- |
| 10/01/2025 10/01/25 | Pending | -- | -- | -- |
| 09/08/2025 09/08/25 | For Sale | $214,000 | -- | $186 / Sq Ft |
Purchase History
| Date | Type | Sale Price | Title Company |
|---|---|---|---|
| Deed | $140,000 | -- | |
| Warranty Deed | $118,000 | -- |
About the Listing Agent

"Right in Your Neighborhood". That phrase means a lot to me. I have been working hard for over 24 years to provide my clients with the most positive real estate experience possible. A vital part of today's real estate industry is technology, and to that end I provide my clients with state-of-the art web tools and marketing. It's just one of the many things that has made me one of the most respected real estate agents in the neighborhoods I work! I am proud to be part of The Minnesota Real
Eric's Other Listings
Source: NorthstarMLS
MLS Number: 6784913
APN: 01-53500-05-060
- 12585 Gavotte Ave Unit 96
- 112 Sabra Ct
- 101 Hidden Meadow Ct
- 12710 Granger Ct Unit 323
- 7129 123rd Street Ct Unit 371
- 12068 Gantry Ln
- 12044 Gantry Ln
- 12865 Foliage Ave
- 13158 Galleria Place
- 12625 Sable Dr
- 2026 Safari Heights Trail
- 3017 Rainier Ct
- 13135 Gamma Way
- 13320 Cedar Ave
- 247 River Woods Ln
- 188 River Woods Ln
- 2708 Lassen Ct
- 221 River Woods Ln
- 2065 Kings Rd
- 319 River Woods Ln
- 7440 Germane Trail Unit TOWNHOUSE end unit
- 7405 W 123rd St
- 12555 Pennock Ave
- 12685 Germane Ave
- 12655 Garner Way Unit 50
- 7126 123rd St W Unit 353
- 7433 128th St W
- 12790 Germane Ave
- 2202 Marilyn Ave
- 13685 Harwell Path
- 4598 Slater Rd
- 4507 Scott Trail
- 8331 Upper 138th Ct
- 3000 Cliff Rd E
- 4488 Cinnamon Ridge Trail Unit B
- 14191 Pennock Ave
- 4463 Cinnamon Ridge Cir
- 2003 E 121st St
- 4542 Villa Pkwy
- 12213 17th Ave S
