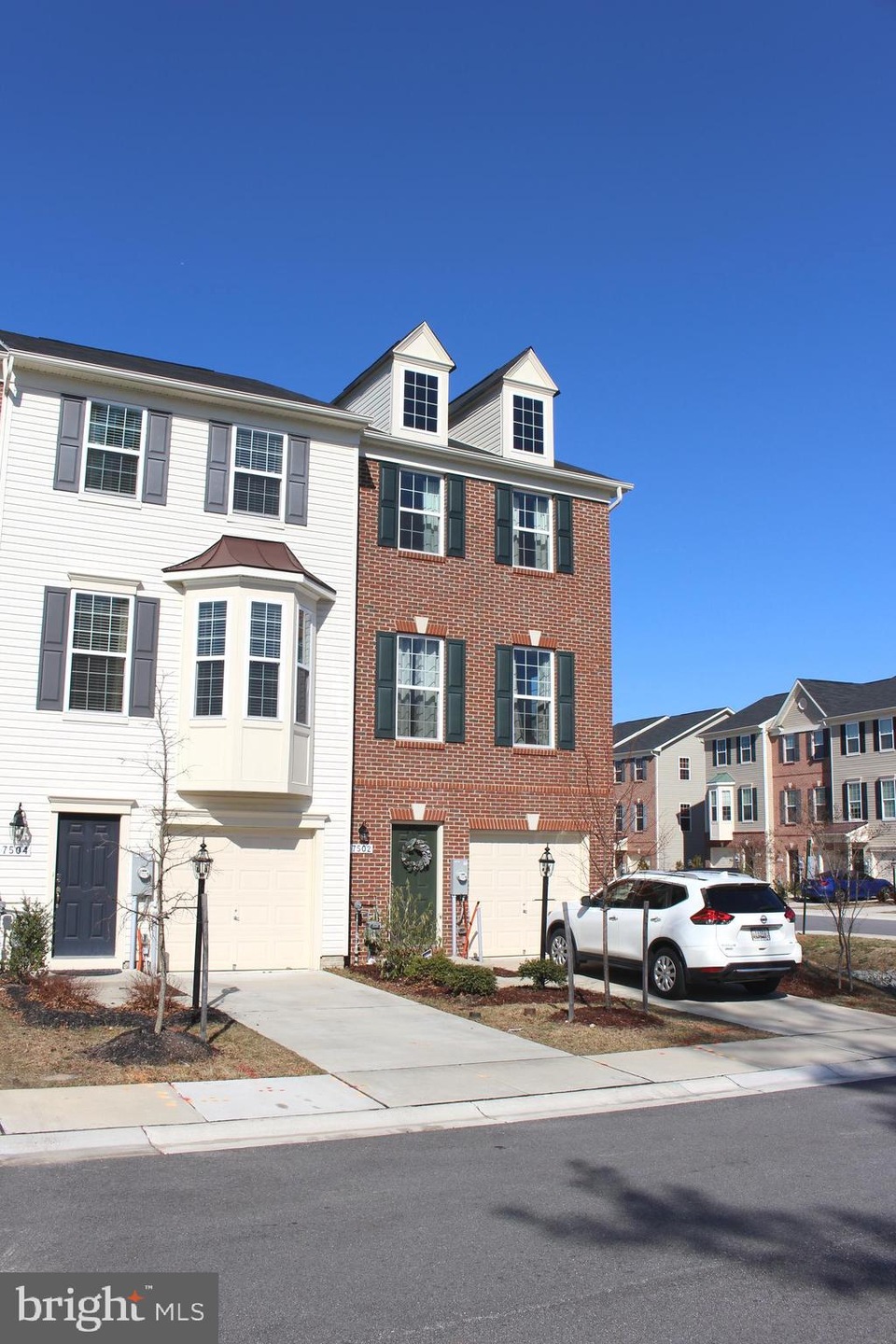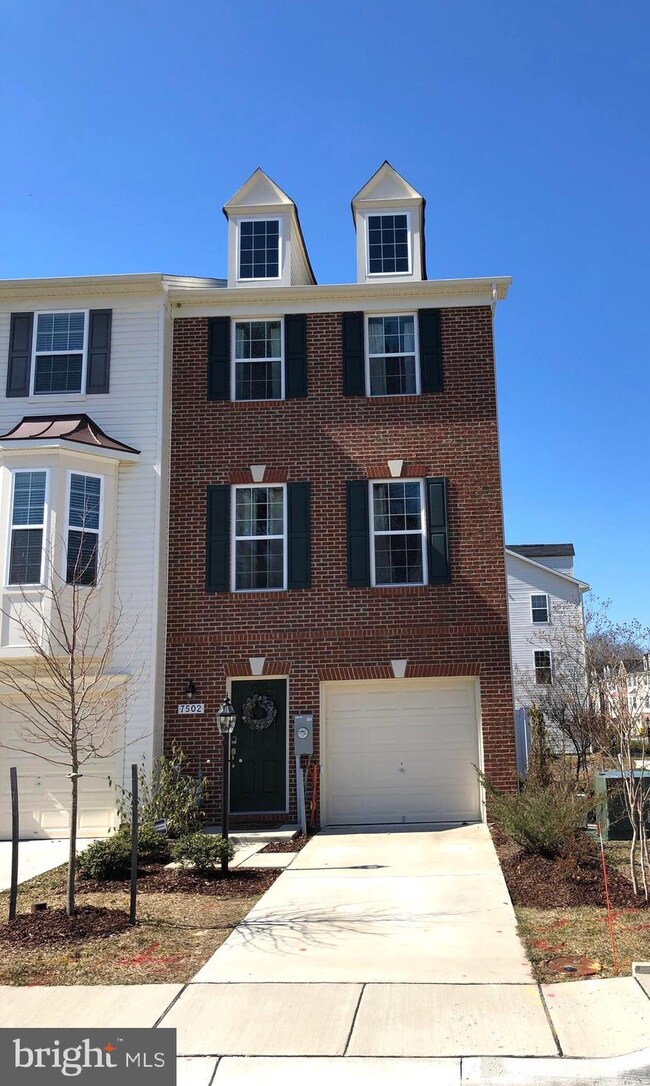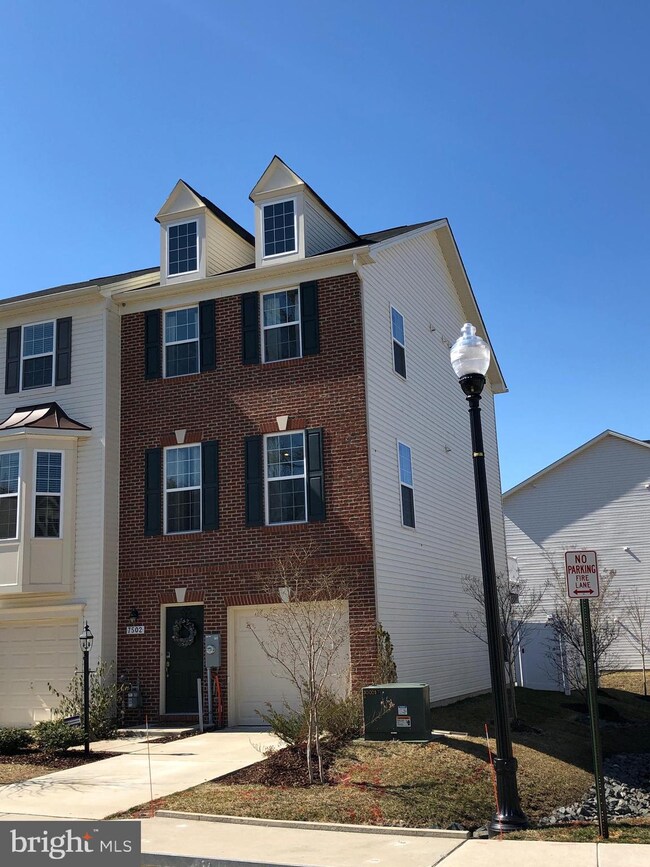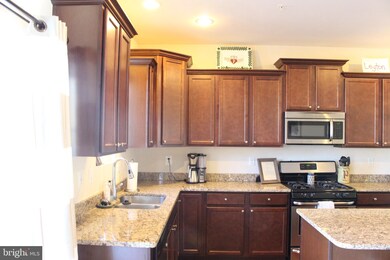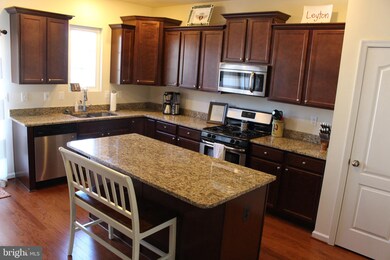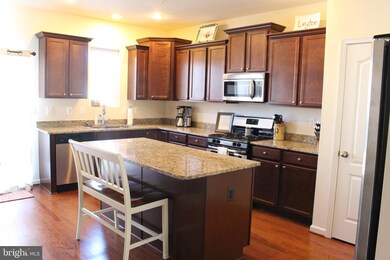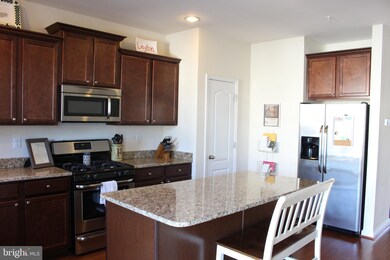
7502 Goldfinch Ct Glen Burnie, MD 21060
Solley NeighborhoodEstimated Value: $409,000 - $424,000
Highlights
- Fitness Center
- Clubhouse
- Contemporary Architecture
- View of Trees or Woods
- Deck
- Traditional Floor Plan
About This Home
As of October 2019MOTIVATED SELLERS!! Beautiful 2016 Townhome with 2 Bedrooms and 2 1/2 Baths - End of group home with fenced yard make this home above the rest! The large kitchen boasts granite, stainless steel appliances, tons of cabinet space, large island and ample counter space, pantry, recessed lighting and gleaming wood floors plus a dining area and tons of natural light from the glass doors leading to the deck. The spacious living room is sunlit by 3 large windows, beautiful wood floors and recessed lighting. The Upper Level has 2 large bedrooms, including the Master Bedroom with a Master Bath, large walk-in closet, vaulted ceiling and ceiling fan. The 2nd Bedroom includes a ceiling fan, 3 large windows with ample natural light, large closet and wall-to-wall carpeting. The upper level is complete with a full hall bath and Washer and Dryer. Lower level offers ample space for a Family Room and office space. Potential 3rd Bedroom in Lower Level! Walk out to large fenced in yard. 1-Car Garage with Automatic Garage Door Opener. The HOA includes Tanyard Springs Amenities including: Outdoor Pools, Fitness Center, Hiking Trails, Playground, and Tennis Court
Last Agent to Sell the Property
O'Conor, Mooney & Fitzgerald Listed on: 03/14/2019
Townhouse Details
Home Type
- Townhome
Est. Annual Taxes
- $3,352
Year Built
- Built in 2016
Lot Details
- 2,111 Sq Ft Lot
- Property is Fully Fenced
- Landscaped
- No Through Street
- Property is in very good condition
HOA Fees
- $92 Monthly HOA Fees
Parking
- 1 Car Direct Access Garage
- 1 Open Parking Space
- Basement Garage
- Front Facing Garage
- Driveway
- Parking Space Conveys
Property Views
- Woods
- Garden
Home Design
- Contemporary Architecture
- Shingle Roof
- Brick Front
Interior Spaces
- 1,832 Sq Ft Home
- Property has 3 Levels
- Traditional Floor Plan
- Ceiling height of 9 feet or more
- Ceiling Fan
- Recessed Lighting
- Window Treatments
- Entrance Foyer
- Family Room Off Kitchen
- Living Room
- Combination Kitchen and Dining Room
- Alarm System
Kitchen
- Breakfast Area or Nook
- Eat-In Kitchen
- Gas Oven or Range
- Built-In Range
- Microwave
- Ice Maker
- Dishwasher
- Kitchen Island
- Upgraded Countertops
- Disposal
Flooring
- Wood
- Carpet
Bedrooms and Bathrooms
- 2 Bedrooms
- En-Suite Primary Bedroom
- En-Suite Bathroom
- Walk-In Closet
- Walk-in Shower
Laundry
- Laundry Room
- Laundry on upper level
- Washer
- Gas Dryer
Finished Basement
- Heated Basement
- Garage Access
- Front Basement Entry
- Basement Windows
Outdoor Features
- Deck
- Porch
Schools
- Solley Elementary School
- George Fox Middle School
- Northeast High School
Utilities
- Central Air
- Heat Pump System
- Vented Exhaust Fan
- Natural Gas Water Heater
- Public Septic
Listing and Financial Details
- Tax Lot 13
- Assessor Parcel Number 020360590243294
- $500 Front Foot Fee per year
Community Details
Overview
- Association fees include common area maintenance, management, road maintenance, snow removal
- $42 Other Monthly Fees
- Tanyard Springs HOA, Phone Number (410) 360-4018
- The Pointe At Tanyard Springs Subdivision
Amenities
- Picnic Area
- Common Area
- Clubhouse
- Community Center
Recreation
- Tennis Courts
- Community Basketball Court
- Community Playground
- Fitness Center
- Community Pool
- Jogging Path
Ownership History
Purchase Details
Home Financials for this Owner
Home Financials are based on the most recent Mortgage that was taken out on this home.Purchase Details
Home Financials for this Owner
Home Financials are based on the most recent Mortgage that was taken out on this home.Similar Homes in Glen Burnie, MD
Home Values in the Area
Average Home Value in this Area
Purchase History
| Date | Buyer | Sale Price | Title Company |
|---|---|---|---|
| Forson Velvet M | $304,000 | Touchstone Title Llc | |
| Pruett Bridget Mary | $309,640 | North American Title Ins Co |
Mortgage History
| Date | Status | Borrower | Loan Amount |
|---|---|---|---|
| Open | Forson Velvet M | $243,200 | |
| Previous Owner | Pruett Bridget Mary | $247,712 |
Property History
| Date | Event | Price | Change | Sq Ft Price |
|---|---|---|---|---|
| 10/07/2019 10/07/19 | Sold | $304,000 | -0.3% | $166 / Sq Ft |
| 05/09/2019 05/09/19 | Price Changed | $304,900 | -1.3% | $166 / Sq Ft |
| 04/15/2019 04/15/19 | For Sale | $309,000 | 0.0% | $169 / Sq Ft |
| 03/30/2019 03/30/19 | Pending | -- | -- | -- |
| 03/21/2019 03/21/19 | Price Changed | $309,000 | -4.9% | $169 / Sq Ft |
| 03/14/2019 03/14/19 | For Sale | $325,000 | -- | $177 / Sq Ft |
Tax History Compared to Growth
Tax History
| Year | Tax Paid | Tax Assessment Tax Assessment Total Assessment is a certain percentage of the fair market value that is determined by local assessors to be the total taxable value of land and additions on the property. | Land | Improvement |
|---|---|---|---|---|
| 2024 | $4,340 | $355,900 | $0 | $0 |
| 2023 | $4,065 | $334,000 | $0 | $0 |
| 2022 | $3,638 | $312,100 | $95,000 | $217,100 |
| 2021 | $7,244 | $310,533 | $0 | $0 |
| 2020 | $3,565 | $308,967 | $0 | $0 |
| 2019 | $6,888 | $307,400 | $95,000 | $212,400 |
| 2018 | $3,040 | $299,767 | $0 | $0 |
| 2017 | $252 | $292,133 | $0 | $0 |
| 2016 | -- | $24,500 | $0 | $0 |
Agents Affiliated with this Home
-
Catherine Rupprecht
C
Seller's Agent in 2019
Catherine Rupprecht
O'Conor, Mooney & Fitzgerald
(410) 404-1576
1 Total Sale
-
Christina Palmer

Buyer's Agent in 2019
Christina Palmer
Keller Williams Flagship
(443) 938-3379
214 Total Sales
Map
Source: Bright MLS
MLS Number: MDAA377552
APN: 03-605-90243294
- 537 Kinglets Roost Ln
- 7469 Tanyard Knoll Ln
- 7340 Mockingbird Cir
- 7344 Mockingbird Cir
- 634 Bracey Dr
- 715 Raven Green
- 820 Oriole Ave
- 7258 Mockingbird Cir
- 7223 Mockingbird Cir
- 7246 Mockingbird Cir
- 6827 Warfield St
- 7003 Dannfield Ct
- 7011 Dannfield Ct
- 923 Hopkins Corner
- 913 Hopkins Corner
- 1020 Meherrin Ct
- 724 Hidden Oak Ln
- 1020 Pultney Ln
- 7619 Timbercross Ln
- 7638 Timbercross Ln
- 7502 Goldfinch Ct
- 7504 Goldfinch Ct
- 7508 Goldfinch Ct
- 7506 Goldfinch Ct
- 7510 Goldfinch Ct
- 7512 Goldfinch Ct
- 633 Warblers Perch Way
- 635 Warblers Perch Way
- 7514 Goldfinch Ct
- 626 Warblers Perch Way
- 630 Warblers Perch Way
- 624 Warblers Perch Way
- 644 Warblers Perch Way
- 622 Warblers Perch Way
- 636 Warblers Perch Way
- 639 Warblers Perch Way
- 641 Warblers Perch Way
- 637 Warblers Perch Way
- 634 Warblers Perch Way
- 620 Warblers Perch Way
