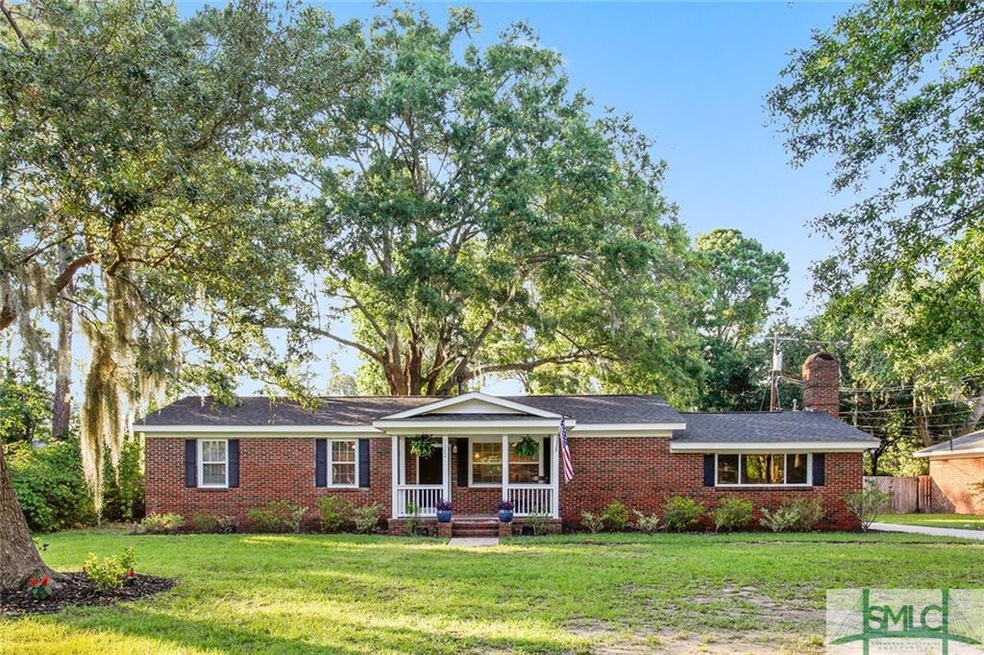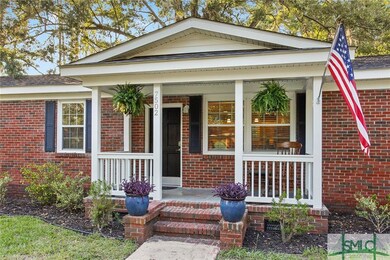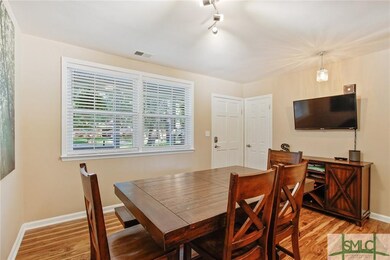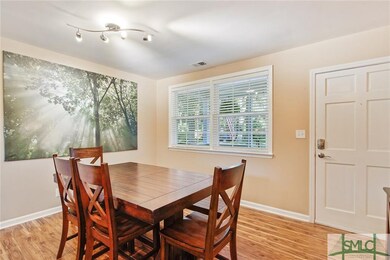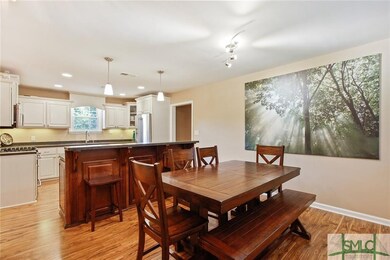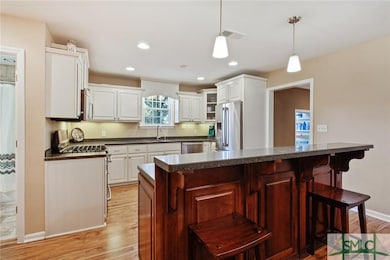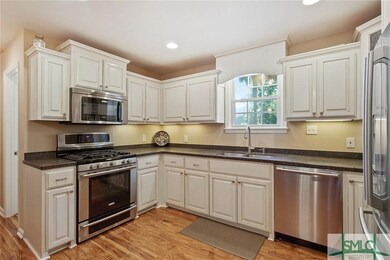
7502 Mayer Ave Savannah, GA 31410
Highlights
- Gourmet Kitchen
- Traditional Architecture
- Keeping Room
- Primary Bedroom Suite
- Covered patio or porch
- Fenced Yard
About This Home
As of August 2018Wonderful island home featuring an in-law suite. This all brick 4 bedroom, 3 bath home (including separate in-law suite) features a spacious great room features a wet bar with sink and bar refrigerator. It also includes laminate wood floors, ceiling fan, and wood burning fireplace. The kitchen boasts Electrolux stainless steel appliance that includes a gas range/oven, dishwasher, microwave, and refrigerator. The large island includes a breakfast bar and separates the dining room. Master bedroom has crown molding, ceiling fan, and a spacious en suite bath. Master bath has double sink vanity. tile shower with rain head, and large closet. 2 guest bedrooms in main home have ceiling fans and share a hall bath with combination tub/shower. In-law suite has an en suite bath and area with counter, sink, and refrigerator. Fenced backyard has patio area for relaxing or dining outside. Home is located on a little over 1/3 acre, wooded lot. Includes a single car garage and 2 space carport.
Last Agent to Sell the Property
Keller Williams Coastal Area P License #301485 Listed on: 06/08/2018

Last Buyer's Agent
Keller Williams Coastal Area P License #301485 Listed on: 06/08/2018

Home Details
Home Type
- Single Family
Est. Annual Taxes
- $2,729
Year Built
- Built in 1965 | Remodeled
Lot Details
- 0.34 Acre Lot
- Fenced Yard
- Wood Fence
- Interior Lot
- Garden
Home Design
- Traditional Architecture
- Brick Exterior Construction
- Raised Foundation
- Slab Foundation
- Asphalt Roof
Interior Spaces
- 2,000 Sq Ft Home
- 1-Story Property
- Wet Bar
- Wood Burning Fireplace
- Double Pane Windows
- Great Room with Fireplace
- Keeping Room
- Crawl Space
- Pull Down Stairs to Attic
- Security Lights
Kitchen
- Gourmet Kitchen
- Breakfast Bar
- Oven or Range
- Microwave
- Dishwasher
- Kitchen Island
Bedrooms and Bathrooms
- 4 Bedrooms
- Primary Bedroom Suite
- Split Bedroom Floorplan
- 3 Full Bathrooms
- Dual Vanity Sinks in Primary Bathroom
- Separate Shower
Laundry
- Laundry Room
- Washer and Dryer Hookup
Parking
- 1 Car Detached Garage
- 2 Carport Spaces
- Automatic Garage Door Opener
- Off-Street Parking
Outdoor Features
- Covered patio or porch
- Fire Pit
- Exterior Lighting
Location
- City Lot
Schools
- Marshpoint Elementary School
- Coastal Middle School
- Islands High School
Utilities
- Central Heating and Cooling System
- Heat Pump System
- Heating System Uses Gas
- Programmable Thermostat
- Well
- Natural Gas Water Heater
- Septic Tank
- Cable TV Available
Listing and Financial Details
- Assessor Parcel Number 1-0045-09-006
Ownership History
Purchase Details
Home Financials for this Owner
Home Financials are based on the most recent Mortgage that was taken out on this home.Purchase Details
Home Financials for this Owner
Home Financials are based on the most recent Mortgage that was taken out on this home.Purchase Details
Purchase Details
Home Financials for this Owner
Home Financials are based on the most recent Mortgage that was taken out on this home.Similar Homes in Savannah, GA
Home Values in the Area
Average Home Value in this Area
Purchase History
| Date | Type | Sale Price | Title Company |
|---|---|---|---|
| Warranty Deed | $289,900 | -- | |
| Warranty Deed | $122,500 | -- | |
| Foreclosure Deed | $145,000 | -- | |
| Deed | -- | -- |
Mortgage History
| Date | Status | Loan Amount | Loan Type |
|---|---|---|---|
| Open | $281,203 | New Conventional | |
| Previous Owner | $116,350 | New Conventional | |
| Previous Owner | $170,000 | New Conventional | |
| Previous Owner | $31,818 | New Conventional |
Property History
| Date | Event | Price | Change | Sq Ft Price |
|---|---|---|---|---|
| 08/07/2018 08/07/18 | Sold | $289,900 | -3.3% | $145 / Sq Ft |
| 08/06/2018 08/06/18 | Pending | -- | -- | -- |
| 06/08/2018 06/08/18 | For Sale | $299,900 | +39.5% | $150 / Sq Ft |
| 06/21/2013 06/21/13 | Sold | $215,000 | -2.1% | $125 / Sq Ft |
| 06/20/2013 06/20/13 | Pending | -- | -- | -- |
| 05/14/2013 05/14/13 | For Sale | $219,500 | -- | $127 / Sq Ft |
Tax History Compared to Growth
Tax History
| Year | Tax Paid | Tax Assessment Tax Assessment Total Assessment is a certain percentage of the fair market value that is determined by local assessors to be the total taxable value of land and additions on the property. | Land | Improvement |
|---|---|---|---|---|
| 2024 | $2,729 | $267,320 | $44,000 | $223,320 |
| 2023 | $1,959 | $170,640 | $24,000 | $146,640 |
| 2022 | $2,416 | $156,560 | $24,000 | $132,560 |
| 2021 | $2,483 | $122,200 | $18,000 | $104,200 |
| 2020 | $2,428 | $120,760 | $18,000 | $102,760 |
| 2019 | $2,512 | $115,960 | $16,118 | $99,842 |
| 2018 | $2,541 | $89,200 | $18,000 | $71,200 |
| 2017 | $2,436 | $79,920 | $36,000 | $43,920 |
| 2016 | $2,219 | $80,200 | $36,000 | $44,200 |
| 2015 | $2,214 | $80,960 | $36,000 | $44,960 |
Agents Affiliated with this Home
-

Seller's Agent in 2018
Kristin Brown
Keller Williams Coastal Area P
(912) 271-8281
50 in this area
402 Total Sales
-
T
Seller's Agent in 2013
THOMAS TOLBERT
Better Homes and Gardens Real
-

Buyer's Agent in 2013
Alyson Beasley-Spinks
NorthGroup Real Estate, Inc.
(912) 508-2265
36 Total Sales
Map
Source: Savannah Multi-List Corporation
MLS Number: 191903
APN: 1004509006
- 104 Oyster Shell Rd Unit E10
- 102 Shoals Dr Unit I -11
- 105 Shoals Dr
- 33 River Trace Ct
- 46 River Oaks Rd
- 122 Teakwood Dr
- 7313 Tropical Way
- 9 Walthour Cove
- 7201 Tropical Way
- 226 Bull River Bluff Dr
- 142 Bull River Bluff Dr
- 15 Sapphire Island Rd
- 98 Picket Row
- 7012 Sandnettles Dr
- 141 Runner Rd
- 4 Highwater Ct
- 8001 Us Highway 80 E Unit 401
- 6907 Sand Rd
- 6 Dockside Dr
- 217 E Point Dr
